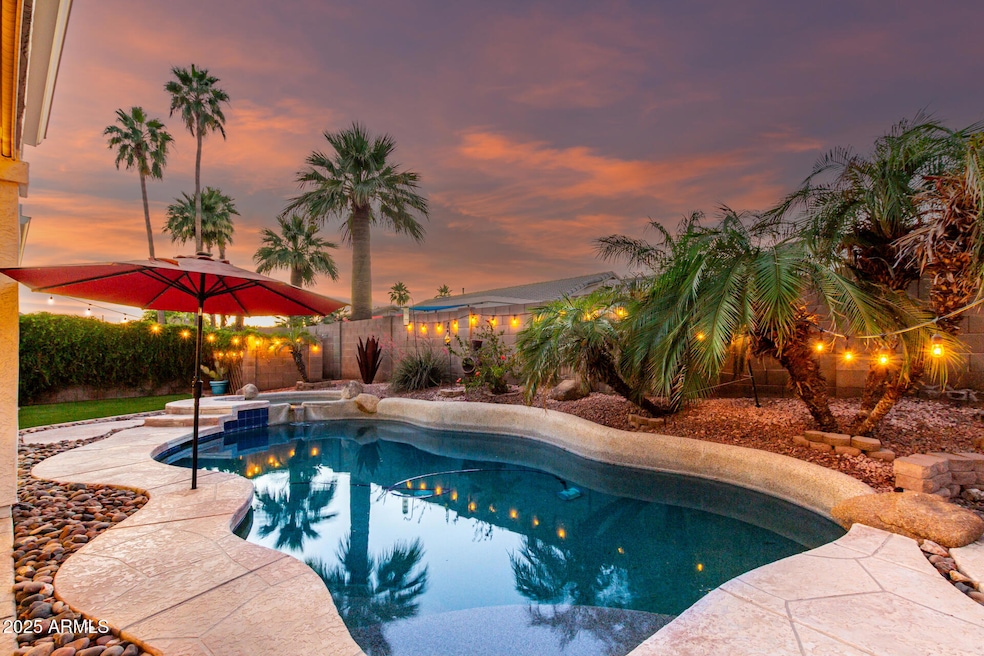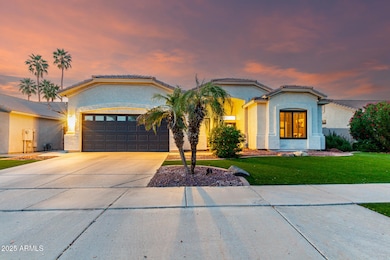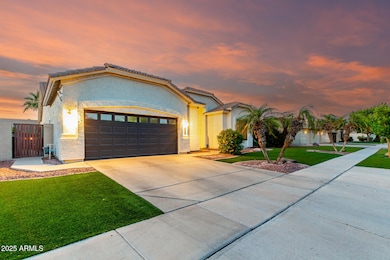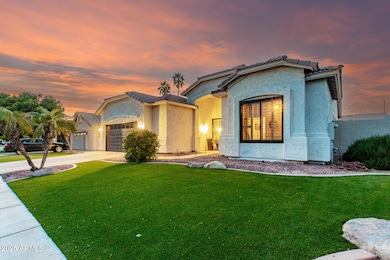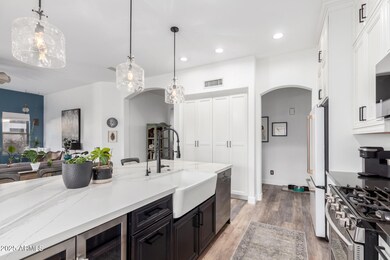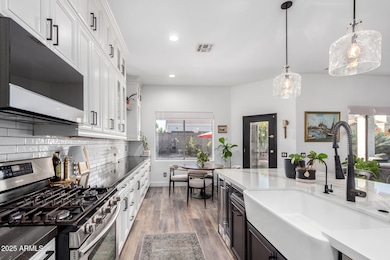
1312 W Bartlett Way Chandler, AZ 85248
Ocotillo NeighborhoodHighlights
- Heated Spa
- Community Lake
- 2 Car Direct Access Garage
- Chandler Traditional Academy Independence Campus Rated A
- Covered patio or porch
- Eat-In Kitchen
About This Home
As of June 2025Welcome to your stunning 3 bedroom + den, 2 bathroom home located in the highly sought after community of Ocotillo Lakes in Chandler! Step inside to discover a thoughtfully designed floor plan featuring a gourmet eat-in kitchen with an oversized island, sleek quartz countertops, classic subway tile backsplash, double-height cabinetry, an apron-front farmhouse sink, a gas cooktop, and a built-in beverage fridge. The kitchen seamlessly opens to a spacious great room perfect for entertaining and offers picturesque views of the beautifully landscaped backyard. Your private outdoor oasis includes an oversized covered patio, sparkling pool with Baja shelf, elevated spa, and a low-maintenance artificial turf area. HVAC unit installed in 2023. Ocotillo lakes features scenic walking and biking paths, tranquil lakes throughout the neighborhood, catch-and-release fishing, lush greenbelts, and well maintained parks. The community is minutes from top-rated schools, Ocotillo Golf Club, and the vibrant shops and restaurants of Downtown Ocotillo. Easy access to major freeways makes commuting a breeze.
Don't miss the opportunity to live in one of Chandler's premier lakefront communities!
Home Details
Home Type
- Single Family
Est. Annual Taxes
- $2,536
Year Built
- Built in 1998
Lot Details
- 7,492 Sq Ft Lot
- Desert faces the front and back of the property
- Block Wall Fence
- Artificial Turf
- Front and Back Yard Sprinklers
- Sprinklers on Timer
HOA Fees
Parking
- 2 Car Direct Access Garage
- Garage Door Opener
Home Design
- Wood Frame Construction
- Tile Roof
- Stucco
Interior Spaces
- 2,110 Sq Ft Home
- 1-Story Property
- Double Pane Windows
- Laminate Flooring
- Washer and Dryer Hookup
Kitchen
- Eat-In Kitchen
- Breakfast Bar
- Gas Cooktop
- Built-In Microwave
- Kitchen Island
Bedrooms and Bathrooms
- 3 Bedrooms
- Primary Bathroom is a Full Bathroom
- 2 Bathrooms
- Bathtub With Separate Shower Stall
Pool
- Heated Spa
- Play Pool
Schools
- Chandler Traditional Academy - Independence Elementary School
- Bogle Junior High School
- Hamilton High School
Utilities
- Central Air
- Heating Available
Additional Features
- No Interior Steps
- Covered patio or porch
Listing and Financial Details
- Tax Lot 80
- Assessor Parcel Number 303-48-285
Community Details
Overview
- Association fees include ground maintenance, street maintenance
- Ocotillo Lakes Association, Phone Number (480) 829-7400
- Ocotillo Master Association, Phone Number (480) 939-6070
- Association Phone (480) 939-6070
- Built by Pulte
- Ocotillo Lakes Parcel E Subdivision
- Community Lake
Recreation
- Bike Trail
Ownership History
Purchase Details
Home Financials for this Owner
Home Financials are based on the most recent Mortgage that was taken out on this home.Purchase Details
Home Financials for this Owner
Home Financials are based on the most recent Mortgage that was taken out on this home.Purchase Details
Home Financials for this Owner
Home Financials are based on the most recent Mortgage that was taken out on this home.Purchase Details
Home Financials for this Owner
Home Financials are based on the most recent Mortgage that was taken out on this home.Similar Homes in Chandler, AZ
Home Values in the Area
Average Home Value in this Area
Purchase History
| Date | Type | Sale Price | Title Company |
|---|---|---|---|
| Warranty Deed | $675,000 | Wfg National Title Insurance C | |
| Warranty Deed | -- | Wfg National Title Insurance C | |
| Warranty Deed | $391,000 | First American Title Insuran | |
| Joint Tenancy Deed | $192,407 | Security Title Agency |
Mortgage History
| Date | Status | Loan Amount | Loan Type |
|---|---|---|---|
| Open | $540,000 | New Conventional | |
| Closed | $72,343 | Construction | |
| Previous Owner | $367,000 | New Conventional | |
| Previous Owner | $371,450 | New Conventional | |
| Previous Owner | $173,000 | New Conventional | |
| Previous Owner | $90,000 | Credit Line Revolving | |
| Previous Owner | $60,000 | Credit Line Revolving | |
| Previous Owner | $170,000 | Unknown | |
| Previous Owner | $153,082 | New Conventional | |
| Closed | $19,200 | No Value Available |
Property History
| Date | Event | Price | Change | Sq Ft Price |
|---|---|---|---|---|
| 06/23/2025 06/23/25 | Sold | $675,000 | 0.0% | $320 / Sq Ft |
| 05/21/2025 05/21/25 | Pending | -- | -- | -- |
| 05/16/2025 05/16/25 | For Sale | $675,000 | +72.6% | $320 / Sq Ft |
| 06/07/2018 06/07/18 | Sold | $391,000 | +0.3% | $185 / Sq Ft |
| 05/01/2018 05/01/18 | For Sale | $389,900 | -- | $185 / Sq Ft |
Tax History Compared to Growth
Tax History
| Year | Tax Paid | Tax Assessment Tax Assessment Total Assessment is a certain percentage of the fair market value that is determined by local assessors to be the total taxable value of land and additions on the property. | Land | Improvement |
|---|---|---|---|---|
| 2025 | $2,536 | $33,010 | -- | -- |
| 2024 | $2,484 | $31,438 | -- | -- |
| 2023 | $2,484 | $46,900 | $9,380 | $37,520 |
| 2022 | $2,396 | $35,250 | $7,050 | $28,200 |
| 2021 | $2,512 | $33,360 | $6,670 | $26,690 |
| 2020 | $2,500 | $30,610 | $6,120 | $24,490 |
| 2019 | $2,405 | $28,050 | $5,610 | $22,440 |
| 2018 | $2,329 | $27,100 | $5,420 | $21,680 |
| 2017 | $2,170 | $25,300 | $5,060 | $20,240 |
| 2016 | $2,091 | $25,980 | $5,190 | $20,790 |
| 2015 | $2,026 | $24,000 | $4,800 | $19,200 |
Agents Affiliated with this Home
-
Jenna Marsh

Seller's Agent in 2025
Jenna Marsh
Real Broker
(480) 250-9247
2 in this area
128 Total Sales
-
Dylan Marsh
D
Seller Co-Listing Agent in 2025
Dylan Marsh
Real Broker
(480) 898-1234
1 in this area
65 Total Sales
-
Tony Deandrea

Buyer's Agent in 2025
Tony Deandrea
Just Selling AZ
(480) 980-3039
3 in this area
31 Total Sales
-
Kimberly Holmes

Seller's Agent in 2018
Kimberly Holmes
Cactus Mountain Properties, LLC
(480) 570-6584
6 in this area
73 Total Sales
-
Alison Wogan

Buyer's Agent in 2018
Alison Wogan
Russ Lyon Sotheby's International Realty
(602) 689-0129
33 Total Sales
Map
Source: Arizona Regional Multiple Listing Service (ARMLS)
MLS Number: 6867232
APN: 303-48-285
- 1343 W San Carlos Place
- 4940 S Rosemary Dr
- 4901 S Vista Place
- 1470 W Bartlett Way
- 4841 S Vista Place
- 23731 S Angora Dr Unit 45A
- 1332 W Blue Ridge Ct
- 1463 W Mead Dr
- 1424 W Mead Dr
- 23833 S Stoney Path Dr
- 10343 E Cherrywood Ct
- 10308 E Sunburst Dr
- 9833 E Crystal Dr Unit 44
- 4777 S Fulton Ranch Blvd Unit 2071
- 4777 S Fulton Ranch Blvd Unit 1024
- 4777 S Fulton Ranch Blvd Unit 1032
- 4777 S Fulton Ranch Blvd Unit 1029
- 4777 S Fulton Ranch Blvd Unit 1050
- 4777 S Fulton Ranch Blvd Unit 1103
- 1724 W Blue Ridge Way
