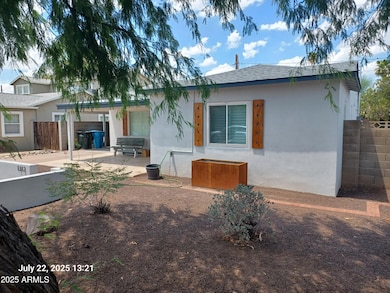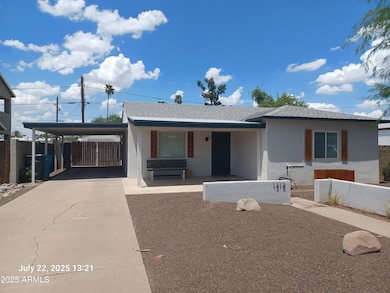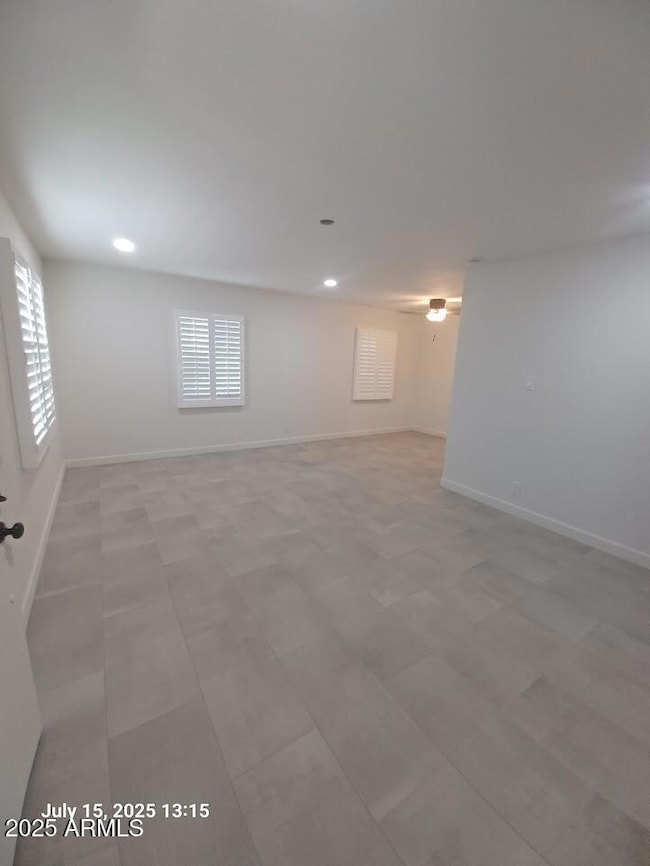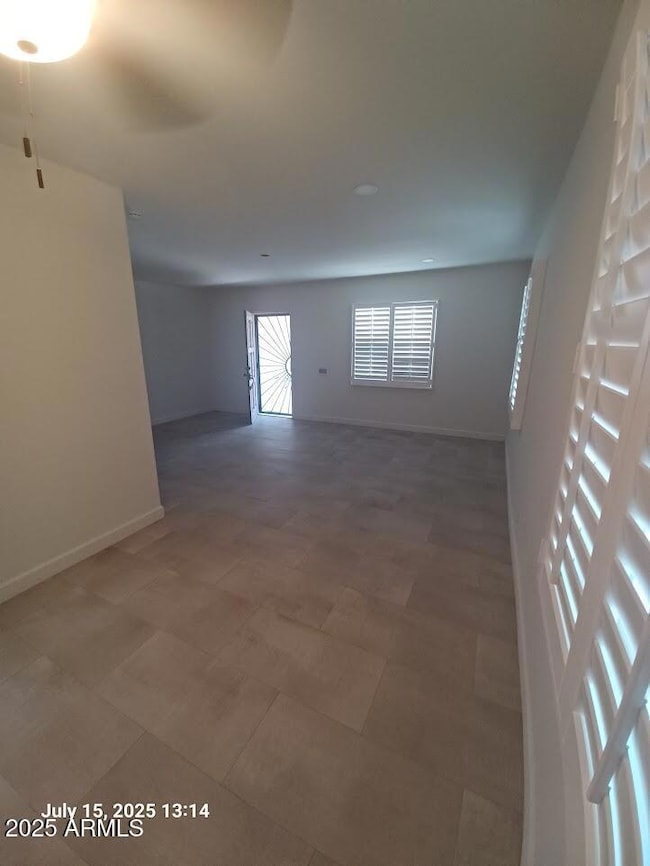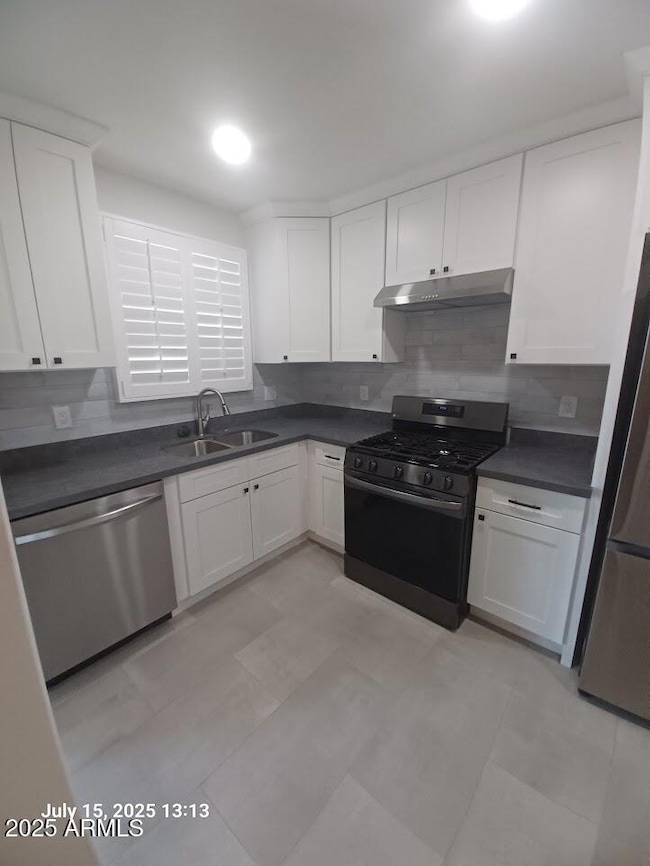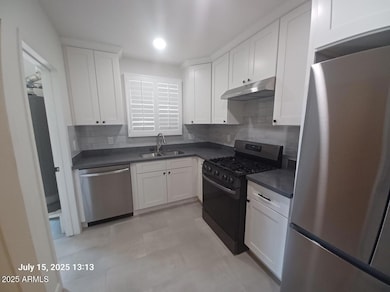1312 W Roma Ave Phoenix, AZ 85013
Uptown Phoenix Neighborhood
3
Beds
1
Bath
1,125
Sq Ft
7,863
Sq Ft Lot
Highlights
- No HOA
- Plantation Shutters
- Central Air
- Phoenix Coding Academy Rated A
- Tile Flooring
- Stacked Washer and Dryer
About This Home
Located in one of Central Phoenix's most sought-after neighborhoods, this Melrose 3-bedroom bungalow offers: Plantation shutters throughout. Tiled throughout with bedroom flooring finished with engineered laminate, Kitchen and bathroom both completed updated, and newly installed garage door with remote. Large covered patio off back and large covered patio off the front. Landlord pays water, trash, sewer and gas. Take the scooter, bike, or walk to the neighborhood coffee shop. Located within a few minutes of downtown Phoenix. A rose by any other name would not smell as sweet as Melrose.
Home Details
Home Type
- Single Family
Est. Annual Taxes
- $1,714
Year Built
- Built in 1947
Lot Details
- 7,863 Sq Ft Lot
- Block Wall Fence
Parking
- 1 Open Parking Space
- 1 Car Garage
- 1 Carport Space
Home Design
- Tile Roof
- Block Exterior
- Stucco
Interior Spaces
- 1,125 Sq Ft Home
- 1-Story Property
- Plantation Shutters
- Stacked Washer and Dryer
Flooring
- Laminate
- Tile
Bedrooms and Bathrooms
- 3 Bedrooms
- 1 Bathroom
Schools
- Encanto Elementary School
- Osborn Middle School
- Central High School
Utilities
- Central Air
- Heating Available
Listing and Financial Details
- Property Available on 7/15/25
- Rent includes gas, water, sewer, garbage collection
- 12-Month Minimum Lease Term
- Tax Lot 30
- Assessor Parcel Number 155-41-013
Community Details
Overview
- No Home Owners Association
- Melrose Manor Tr D, Blks 3&4 Subdivision
Pet Policy
- No Pets Allowed
Map
Source: Arizona Regional Multiple Listing Service (ARMLS)
MLS Number: 6892856
APN: 155-41-013
Nearby Homes
- 1119 W Roma Ave
- 1334 W Sells Dr
- 1305 W Glenrosa Ave
- 1527 W Roma Ave
- 4307 N 15th Dr
- 4522 N 14th Ave
- 1113 W Glenrosa Ave
- 1110 W Heatherbrae Dr
- 4401 N 9th Ave
- 1309 W Mackenzie Dr
- 4607 N 12th Ave
- 4245 N 16th Dr
- 930 W Mackenzie Dr
- 1141 W Monterosa St
- 4640 N 14th Ave
- 1704 W Roma Ave
- 1214 W Highland Ave
- 1702 W Heatherbrae Dr
- 1673 W Hazelwood St Unit 3
- 519 W Glenrosa Ave Unit 152
- 1105 W Roma Ave
- 4148 N 15th Ave
- 4535 N 17th Ave Unit 53
- 746 W Turney Ave Unit 9
- 777 W Coolidge St Unit 3
- 902 W Hazelwood St Unit A
- 1705 W Montecito Ave
- 4213 N Westview Dr
- 1705 W Campbell Ave
- 4444 N 7th Ave Unit 216
- 729 W Coolidge St Unit 211
- 4148 N Westview Dr
- 930 W Indian School Rd
- 913 W Highland Ave
- 4333 N 6th Dr
- 740 W Elm St Unit 239
- 740 W Elm St Unit 116
- 4330 N 5th Ave Unit 105
- 4330 N 5th Ave Unit 209
- 4350 N 5th Ave

