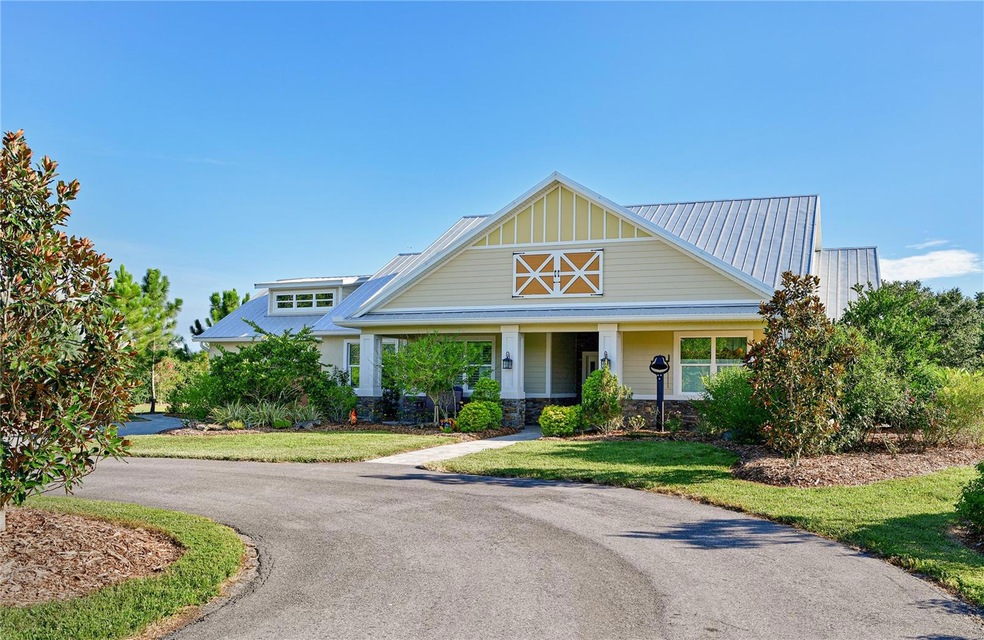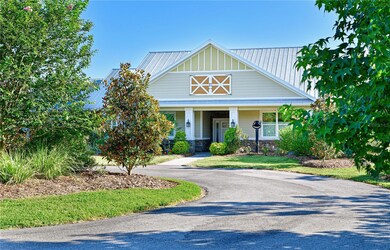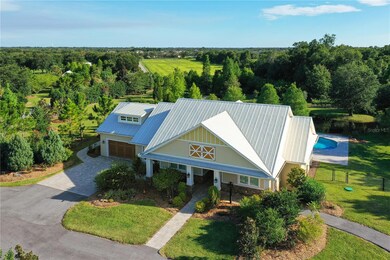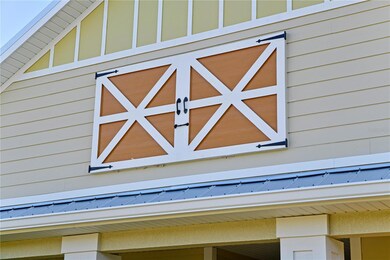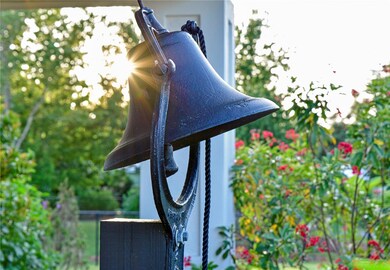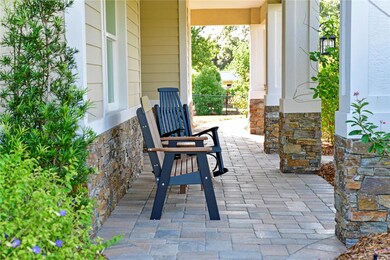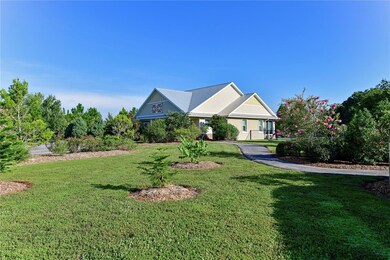
13120 Mulholland Rd Parrish, FL 34219
Estimated Value: $685,000 - $1,313,000
Highlights
- Water Views
- Oak Trees
- Custom Home
- Annie Lucy Williams Elementary School Rated A-
- Cabana
- 5 Acre Lot
About This Home
As of May 2024Discover your dream home nestled on a picturesque 5-acre lot in Parrish. Experience the best of serene country livingwith the convenience of nearby city life and essential amenities. Crafted with meticulous attention to detail and top-notch construction, this home promises years of luxury living. Upon arrival, be captivated by professionally landscaped grounds that transform the property into an outdoor sanctuary and your own private park.Marvel at lush greenery, vibrant flowers, and mature trees, creating a truly enchanting atmosphere. Standout featuresinclude a fenced-in bee yard, hydroponic garden, chicken coop, and a mesmerizing sparkling pond with alighted fountain and rock waterfall. Indulge in an organic lifestyle with your own local produce including avocados,blackberries, peaches, persimmons, bananas, guava, and more. Host unforgettable gatherings in your backyard!paradise featuring an inviting in-ground pool with a shallow lounging area, custom stone patio, and a spacious gazebowired for a hot tub. Whether lounging poolside or gathering around the built-in firepit, outdoorentertainment options abound. Practicality meets elegance with three spacious outbuildings, including an air-conditioned workshop, and an oversized two-car garage. The entire property is fenced, with an additional fence aroundthe pool area, and pre-wired for a front gate, ensuring privacy and security. Explore the home's interior, where sophistication and comfort. Solid surfacing floors complement abundant natural light, flowing through windows adorned with custom coverings and plantation-style shutters. Architectural nuances, soaring ceilings, crown molding,wood ceilings with beams and a central vacuum system enhance the interior ambiance. Enjoy a chef's kitchen with anabundance of cabinets, stone countertops, built in double ovens, convection oven/microwave and counter bar.Entertainers will love the flow from the massive kitchen, dining and great room (with fireplace) that opens to a spacious oversized outdoor living spaces. Open floor plan with split bedroom design, 4 full bedrooms and 3 full baths. Master suite has double walk in closets, full ensuite master bath with vanity area and walk in shower. An office/nursery opens from both the master retreat and the great room. 4th bedroom with full bathroom is upstairs, perfect for an in-law situation or multi-generational living. Conveniently located near grocery stores, shopping centers, golf courses, entertainment venues, and beaches, this home offers easy access to I75 and the Fort Hamer Bridge, facilitating a stress-free commute to Tampa, St. Pete, and Sarasota. Don't miss the opportunity to make this unparalleled residence your own. Schedule your private showing today and prepare to be enchanted by the unique charm of this remarkable home. Bedroom Closet Type: Walk-in Closet (Primary Bedroom).
Last Agent to Sell the Property
LESLIE WELLS REALTY, INC. Brokerage Phone: 941-776-5571 License #0158625 Listed on: 04/06/2024
Home Details
Home Type
- Single Family
Est. Annual Taxes
- $5,981
Year Built
- Built in 2016
Lot Details
- 5 Acre Lot
- Near Conservation Area
- Unincorporated Location
- East Facing Home
- Barbed Wire
- Chain Link Fence
- Mature Landscaping
- Oversized Lot
- Irregular Lot
- Flag Lot
- Well Sprinkler System
- Cleared Lot
- Oak Trees
- Fruit Trees
- Wooded Lot
- Garden
Parking
- 2 Car Attached Garage
- Parking Pad
- Oversized Parking
- Ground Level Parking
- Garage Door Opener
- Driveway
- Open Parking
Property Views
- Water
- Woods
- Garden
- Park or Greenbelt
- Pool
Home Design
- Custom Home
- Craftsman Architecture
- Florida Architecture
- Slab Foundation
- Metal Roof
- Block Exterior
- Stucco
Interior Spaces
- 2,732 Sq Ft Home
- 1-Story Property
- Open Floorplan
- Cathedral Ceiling
- Ceiling Fan
- Gas Fireplace
- French Doors
- Family Room with Fireplace
- Great Room
- Family Room Off Kitchen
- Breakfast Room
- Loft
- Inside Utility
- Hurricane or Storm Shutters
Kitchen
- Eat-In Kitchen
- Built-In Convection Oven
- Cooktop with Range Hood
- Microwave
- Ice Maker
- Dishwasher
- Wine Refrigerator
- Stone Countertops
- Solid Wood Cabinet
- Disposal
Flooring
- Wood
- Marble
- Ceramic Tile
Bedrooms and Bathrooms
- 4 Bedrooms
- Walk-In Closet
- 3 Full Bathrooms
Laundry
- Laundry Room
- Dryer
- Washer
Pool
- Cabana
- In Ground Pool
- Gunite Pool
- Pool Deck
- Pool Tile
Outdoor Features
- Covered patio or porch
- Exterior Lighting
- Gazebo
- Shed
Horse Facilities and Amenities
- Zoned For Horses
Utilities
- Central Heating and Cooling System
- Thermostat
- Underground Utilities
- Well
- Tankless Water Heater
- Septic Tank
- Cable TV Available
Community Details
- No Home Owners Association
- Mulholland Road Subdivision
- Greenbelt
Listing and Financial Details
- Visit Down Payment Resource Website
- Tax Lot 4
- Assessor Parcel Number 511100209
Ownership History
Purchase Details
Home Financials for this Owner
Home Financials are based on the most recent Mortgage that was taken out on this home.Purchase Details
Home Financials for this Owner
Home Financials are based on the most recent Mortgage that was taken out on this home.Purchase Details
Home Financials for this Owner
Home Financials are based on the most recent Mortgage that was taken out on this home.Purchase Details
Home Financials for this Owner
Home Financials are based on the most recent Mortgage that was taken out on this home.Purchase Details
Home Financials for this Owner
Home Financials are based on the most recent Mortgage that was taken out on this home.Purchase Details
Purchase Details
Purchase Details
Home Financials for this Owner
Home Financials are based on the most recent Mortgage that was taken out on this home.Similar Homes in Parrish, FL
Home Values in the Area
Average Home Value in this Area
Purchase History
| Date | Buyer | Sale Price | Title Company |
|---|---|---|---|
| Kunkel Daniel Antony | $1,305,000 | Barnes Walker Title | |
| Bark House Investments Llc | $39,250 | Attorney | |
| Morrison Jon L | $27,500 | Attorney | |
| Vincze Gabor | -- | None Available | |
| Mulholland Llc | -- | Attorney | |
| Vincze Gabe | $65,000 | Attorney | |
| King King Logie Janice Logie Janice | $350,000 | Attorney | |
| Drake Donna Lee | $79,900 | -- |
Mortgage History
| Date | Status | Borrower | Loan Amount |
|---|---|---|---|
| Previous Owner | Morrison Jon L | $75,000 | |
| Previous Owner | Vincze Laura C | $424,100 | |
| Previous Owner | Vincze Gabor | $100,000 | |
| Previous Owner | Vincze Gabor | $380,000 | |
| Previous Owner | Mulholland Llc | $140,000 | |
| Previous Owner | Vinzce Gabe | $250,000 | |
| Previous Owner | Drake Donna Lee | $59,900 |
Property History
| Date | Event | Price | Change | Sq Ft Price |
|---|---|---|---|---|
| 05/08/2024 05/08/24 | Sold | $1,305,000 | -3.3% | $478 / Sq Ft |
| 04/17/2024 04/17/24 | Pending | -- | -- | -- |
| 04/06/2024 04/06/24 | For Sale | $1,350,000 | -- | $494 / Sq Ft |
Tax History Compared to Growth
Tax History
| Year | Tax Paid | Tax Assessment Tax Assessment Total Assessment is a certain percentage of the fair market value that is determined by local assessors to be the total taxable value of land and additions on the property. | Land | Improvement |
|---|---|---|---|---|
| 2024 | $5,981 | $463,296 | -- | -- |
| 2023 | $5,981 | $449,802 | $0 | $0 |
| 2022 | $5,830 | $436,701 | $0 | $0 |
| 2021 | $5,066 | $384,448 | $0 | $0 |
| 2020 | $5,168 | $379,140 | $0 | $0 |
| 2019 | $5,093 | $370,616 | $0 | $0 |
| 2018 | $5,051 | $363,706 | $0 | $0 |
| 2017 | $4,688 | $356,225 | $0 | $0 |
| 2016 | $872 | $58,860 | $0 | $0 |
| 2015 | $861 | $56,250 | $0 | $0 |
| 2014 | $861 | $56,250 | $0 | $0 |
| 2013 | $874 | $56,250 | $56,250 | $0 |
Agents Affiliated with this Home
-
Leslie Wells

Seller's Agent in 2024
Leslie Wells
LESLIE WELLS REALTY, INC.
(941) 405-6917
23 in this area
73 Total Sales
-
Michelle Laade

Buyer's Agent in 2024
Michelle Laade
DUNCAN REAL ESTATE, INC.
(941) 779-0304
1 in this area
73 Total Sales
Map
Source: Stellar MLS
MLS Number: A4605565
APN: 5111-0020-9
- 2803 130th Ave E
- 2918 130th Ave E
- 2819 130th Ave E
- 2515 130th Ave E
- 2218 132nd Place E
- 13503 22nd Ct E
- 12815 24th Street Cir E
- 2350 126th Dr E
- 2808 124th Ave E
- 9925 Plum River Dr
- 3019 124th Ave E
- 12644 20th St E
- 12607 Wheatgrass Ct
- 12423 23rd St E
- 12710 Wheatgrass Ct
- 12715 Wheatgrass Ct
- 12425 Glenridge Ln
- 3831 Creekside Park Dr
- 2302 123rd Place E
- 12339 Glenridge Ln
- 13120 Mulholland Rd
- 13220 Mulholland Rd
- 2716 130th Ave E
- 2720 130th Ave E
- 13506 Mulholland Rd
- 2724 130th Ave E
- 13210 Mulholland Rd
- 2709 130th Ave E
- 2715 130th Ave E
- 2810 130th Ave E
- 2719 130th Ave E
- 2723 130th Ave E
- 2814 130th Ave E
- 2807 130th Ave E
- 2934 130th Ave E
- 2930 130th Ave E
- 2930 Avenue E
- 13110 Mulholland Rd
- 2906 130th Ave E
