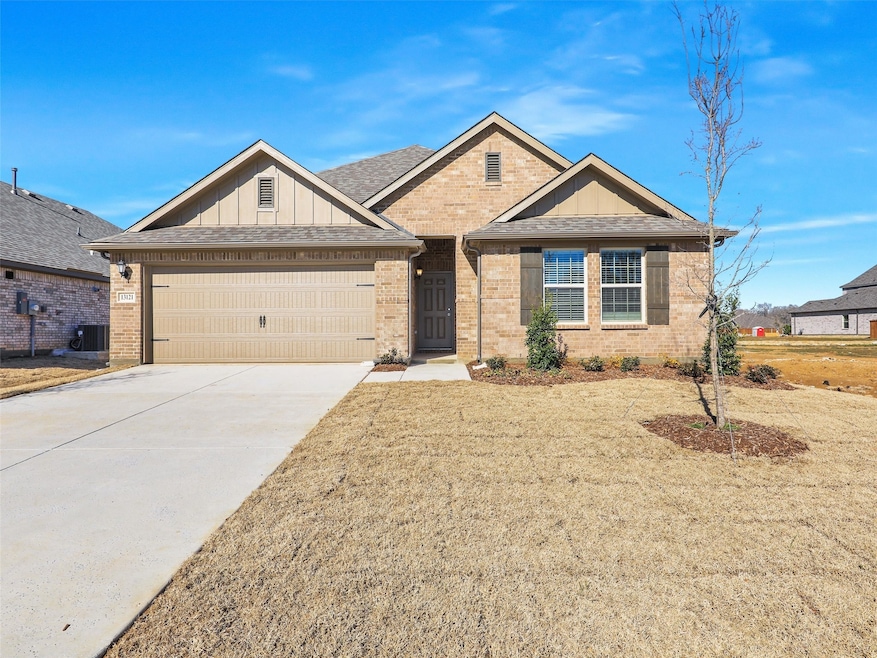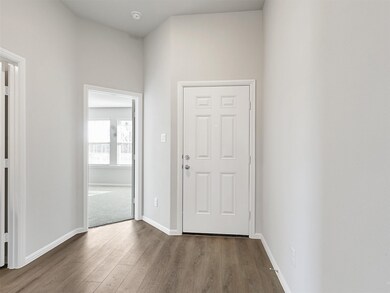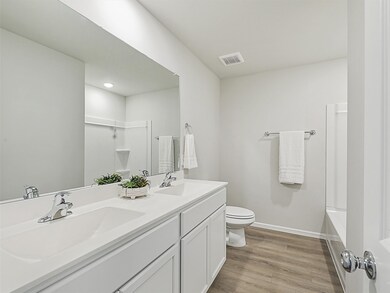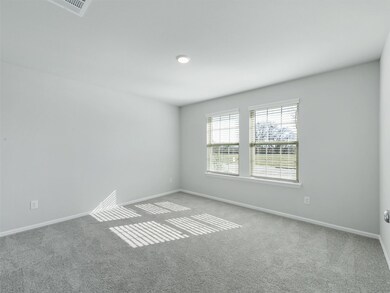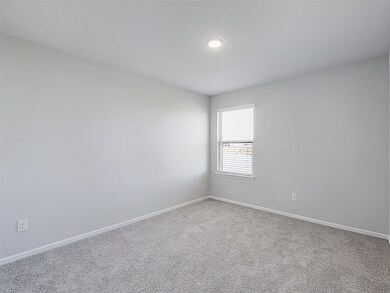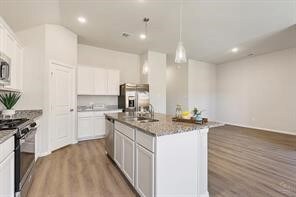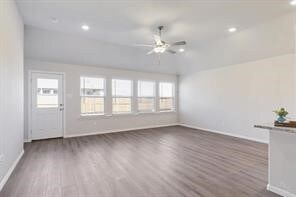13121 Zion Dr Providence Village, TX 76227
Highlights
- New Construction
- Traditional Architecture
- Walk-In Pantry
- Open Floorplan
- Granite Countertops
- 2 Car Attached Garage
About This Home
Modern Comfort in Woodstone at Providence Village! Discover your dream home in the sought-after Woodstone neighborhood of Providence Village, nestled within the esteemed Aubrey ISD. This almost brand-new 4-bedroom, 2-bath residence for lease boasts an expansive open floor plan, seamlessly integrating modern design and functionality. Step inside to find luxury vinyl plank flooring that spans the main living areas, from the welcoming entry through to the family room, dining room, and kitchen. The home boasts a cleverly designed split-bedroom layout, ensuring privacy and convenience. The versatile 4th bedroom, with direct access from the primary bathroom, offers the perfect space for an office or nursery. The state-of-the-art kitchen features elegant white cabinets, sleek granite countertops, a gas cooktop, and a spacious walk-in pantry. Outside, enjoy the charm of a landscaped yard adorned with a few trees and a cozy covered front porch. This home will not last long! Schedule your tour today to see this beautiful new home for lease! Don't miss the opportunity to make this home yours. Contact us today for a private showing!
Listing Agent
Coldwell Banker Apex, REALTORS Brokerage Phone: 972-672-9989 License #0651421 Listed on: 11/17/2025

Home Details
Home Type
- Single Family
Est. Annual Taxes
- $945
Year Built
- Built in 2025 | New Construction
Lot Details
- 6,316 Sq Ft Lot
- Wood Fence
- Landscaped
- Interior Lot
- Few Trees
Parking
- 2 Car Attached Garage
- Front Facing Garage
- Single Garage Door
- Garage Door Opener
Home Design
- Traditional Architecture
- Brick Exterior Construction
- Slab Foundation
- Composition Roof
- Wood Siding
Interior Spaces
- 1,934 Sq Ft Home
- 1-Story Property
- Open Floorplan
- Decorative Lighting
- Window Treatments
Kitchen
- Eat-In Kitchen
- Walk-In Pantry
- Electric Oven
- Gas Cooktop
- Microwave
- Dishwasher
- Kitchen Island
- Granite Countertops
- Disposal
Flooring
- Carpet
- Luxury Vinyl Plank Tile
Bedrooms and Bathrooms
- 4 Bedrooms
- Walk-In Closet
- 2 Full Bathrooms
Laundry
- Laundry in Utility Room
- Dryer
- Washer
Home Security
- Carbon Monoxide Detectors
- Fire and Smoke Detector
Outdoor Features
- Patio
- Rain Gutters
Schools
- Jackie Fuller Elementary School
- Aubrey High School
Utilities
- Central Heating and Cooling System
- Heating System Uses Natural Gas
- Gas Water Heater
- High Speed Internet
- Cable TV Available
Listing and Financial Details
- Residential Lease
- Property Available on 11/17/25
- Tenant pays for all utilities
- 12 Month Lease Term
- Legal Lot and Block 38 / F
- Assessor Parcel Number R1021646
Community Details
Overview
- Woodstone HOA
- Woodstone Subdivision
Pet Policy
- Pet Size Limit
- Pet Deposit $500
- 2 Pets Allowed
- Dogs and Cats Allowed
- Breed Restrictions
Map
Source: North Texas Real Estate Information Systems (NTREIS)
MLS Number: 21085067
APN: R1021646
- 13120 Zion Dr
- 13172 Zion Dr
- 13177 Zion Dr
- 13176 Zion Dr
- 13124 Zion Dr
- 13129 Zion Dr
- 13128 Zion Dr
- 13117 Yellowstone Way
- 13101 Yellowstone Way
- 13140 Yellowstone Way
- 13124 Yellowstone Way
- 13064 Limestone St
- 13085 Limestone St
- 13121 Limestone St
- 13140 Limestone St
- 13125 Limestone St
- 13120 Sandstone St
- 13124 Sandstone St
- Moscoso Plan at Woodstone
- Magellan Plan at Woodstone
- 13092 Mizell Ln
- 13117 Don Fisher Ln
- 13128 S Haven Way
- 11112 W Pond Dr
- 13140 Sanctuary Dr
- 4016 Belmont Dr
- 13152 N Haven Way
- 12140 Thoroughbred Dr
- 11129 Pond View Ct
- 12169 Steeplechase Dr
- 11220 W Pond Dr
- 12128 Morgan Dr
- 4049 Criollo Ct
- 2504 Cerro Ranch Rd
- 11012 Blaze St
- 11333 Rodeo Dr
- 11325 Rodeo Dr
- 11312 Evergreen Ln
- 11309 Rodeo Dr
- 13113 Dawson Dr
