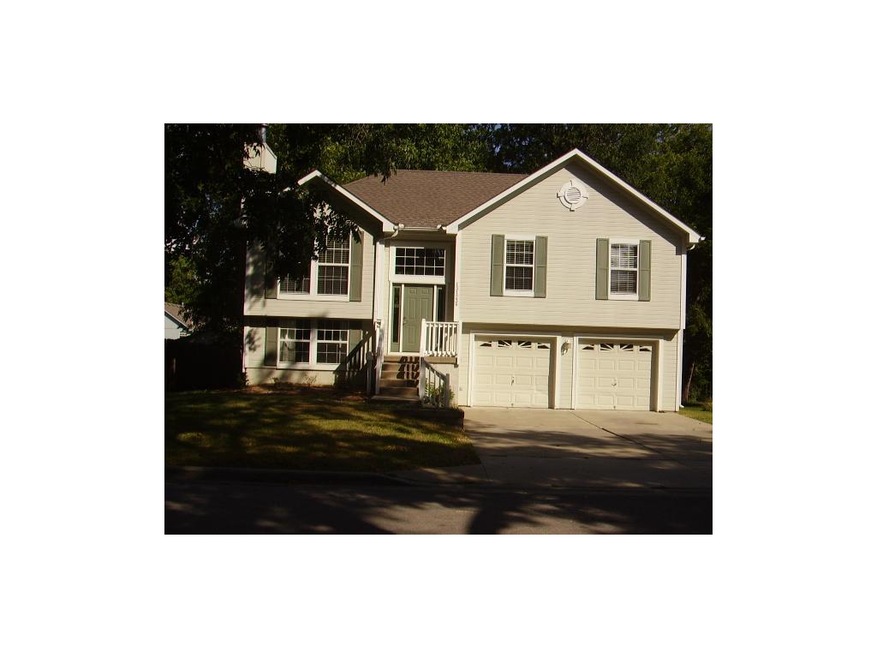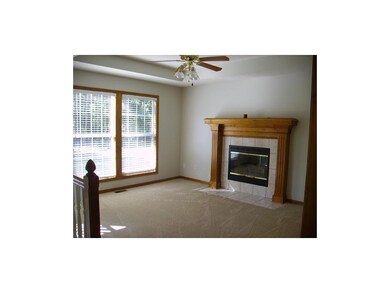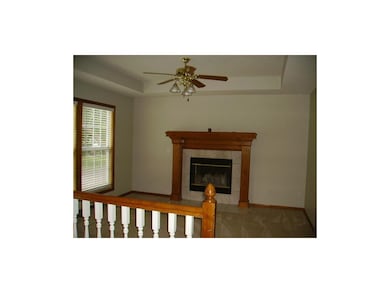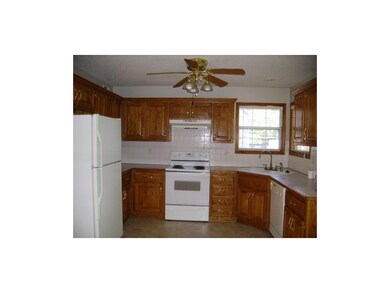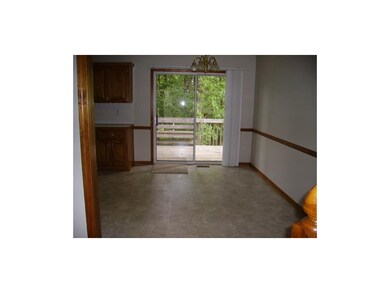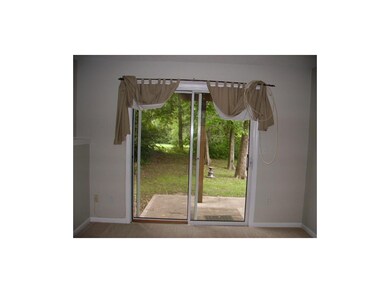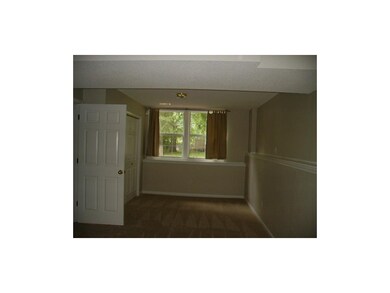
13123 6th St Grandview, MO 64030
Estimated Value: $183,000 - $249,067
Highlights
- Deck
- Vaulted Ceiling
- Skylights
- Contemporary Architecture
- Granite Countertops
- Shades
About This Home
As of July 2014Newer home in quaint older neighborhood. Walk to Main St for shops, dining and farmers market. Coved ceilings in living room and master. New carpet and paint. New laminate flooring in kitchen. All kitchen appliances stay. Lower level family room could be large fourth bedroom with Egress windows, a Huge closet, and a Private entrance. Half bath in the lower level laundry room. Over sized two car garage. Lovely wooded yard.
Last Agent to Sell the Property
Brenda Thompson
Keller Williams Realty Partner License #2008031967 Listed on: 09/18/2013
Home Details
Home Type
- Single Family
Est. Annual Taxes
- $2,206
Year Built
- Built in 2002
Lot Details
- 7,231
Parking
- 2 Car Attached Garage
- Front Facing Garage
Home Design
- Contemporary Architecture
- Split Level Home
- Frame Construction
- Composition Roof
Interior Spaces
- 2,010 Sq Ft Home
- Wet Bar: Linoleum, Shower Over Tub, All Carpet, Double Vanity, Carpet, Ceiling Fan(s), Walk-In Closet(s), All Window Coverings, Fireplace
- Built-In Features: Linoleum, Shower Over Tub, All Carpet, Double Vanity, Carpet, Ceiling Fan(s), Walk-In Closet(s), All Window Coverings, Fireplace
- Vaulted Ceiling
- Ceiling Fan: Linoleum, Shower Over Tub, All Carpet, Double Vanity, Carpet, Ceiling Fan(s), Walk-In Closet(s), All Window Coverings, Fireplace
- Skylights
- Shades
- Plantation Shutters
- Drapes & Rods
- Family Room Downstairs
- Living Room with Fireplace
- Combination Kitchen and Dining Room
- Laundry on lower level
Kitchen
- Granite Countertops
- Laminate Countertops
Flooring
- Wall to Wall Carpet
- Linoleum
- Laminate
- Stone
- Ceramic Tile
- Luxury Vinyl Plank Tile
- Luxury Vinyl Tile
Bedrooms and Bathrooms
- 4 Bedrooms
- Cedar Closet: Linoleum, Shower Over Tub, All Carpet, Double Vanity, Carpet, Ceiling Fan(s), Walk-In Closet(s), All Window Coverings, Fireplace
- Walk-In Closet: Linoleum, Shower Over Tub, All Carpet, Double Vanity, Carpet, Ceiling Fan(s), Walk-In Closet(s), All Window Coverings, Fireplace
- Double Vanity
- Bathtub with Shower
Finished Basement
- Walk-Out Basement
- Natural lighting in basement
Outdoor Features
- Deck
- Enclosed patio or porch
Additional Features
- City Lot
- Central Heating and Cooling System
Community Details
- Zumwalt's Orchard Subdivision
Listing and Financial Details
- Assessor Parcel Number 67-220-09-11-00-0-00-000
Ownership History
Purchase Details
Home Financials for this Owner
Home Financials are based on the most recent Mortgage that was taken out on this home.Purchase Details
Home Financials for this Owner
Home Financials are based on the most recent Mortgage that was taken out on this home.Purchase Details
Home Financials for this Owner
Home Financials are based on the most recent Mortgage that was taken out on this home.Purchase Details
Home Financials for this Owner
Home Financials are based on the most recent Mortgage that was taken out on this home.Purchase Details
Home Financials for this Owner
Home Financials are based on the most recent Mortgage that was taken out on this home.Similar Homes in Grandview, MO
Home Values in the Area
Average Home Value in this Area
Purchase History
| Date | Buyer | Sale Price | Title Company |
|---|---|---|---|
| Kim Soonyeon | -- | Security 1St Title | |
| Kim Soonyeon | -- | Continental Title | |
| Walker Carlos | -- | Chicago Title | |
| Kennedy Jill | -- | Stewart Title Of Kansas City | |
| May Floyd | -- | -- |
Mortgage History
| Date | Status | Borrower | Loan Amount |
|---|---|---|---|
| Previous Owner | Kim Soonyeon | $188,000 | |
| Previous Owner | Liu Jennifer Christine | $153,000 | |
| Previous Owner | Walker Carlos | $109,971 | |
| Previous Owner | Walker Carlos | $3,299 | |
| Previous Owner | Kennedy Gary | $86,450 | |
| Previous Owner | May Floyd | $126,888 |
Property History
| Date | Event | Price | Change | Sq Ft Price |
|---|---|---|---|---|
| 07/12/2014 07/12/14 | Sold | -- | -- | -- |
| 06/05/2014 06/05/14 | Pending | -- | -- | -- |
| 09/19/2013 09/19/13 | For Sale | $132,500 | -- | $66 / Sq Ft |
Tax History Compared to Growth
Tax History
| Year | Tax Paid | Tax Assessment Tax Assessment Total Assessment is a certain percentage of the fair market value that is determined by local assessors to be the total taxable value of land and additions on the property. | Land | Improvement |
|---|---|---|---|---|
| 2024 | $2,707 | $33,873 | $2,027 | $31,846 |
| 2023 | $2,707 | $33,874 | $2,024 | $31,850 |
| 2022 | $2,414 | $28,120 | $2,575 | $25,545 |
| 2021 | $2,412 | $28,120 | $2,575 | $25,545 |
| 2020 | $1,995 | $24,639 | $2,575 | $22,064 |
| 2019 | $1,924 | $24,639 | $2,575 | $22,064 |
| 2018 | $1,756 | $20,923 | $4,190 | $16,733 |
| 2017 | $1,756 | $20,923 | $4,190 | $16,733 |
| 2016 | $1,561 | $18,217 | $2,089 | $16,128 |
| 2014 | $1,553 | $17,860 | $2,048 | $15,812 |
Agents Affiliated with this Home
-
B
Seller's Agent in 2014
Brenda Thompson
Keller Williams Realty Partner
-
Non MLS
N
Buyer's Agent in 2014
Non MLS
Non-MLS Office
20 in this area
7,644 Total Sales
Map
Source: Heartland MLS
MLS Number: 1851317
APN: 67-220-09-11-00-0-00-000
