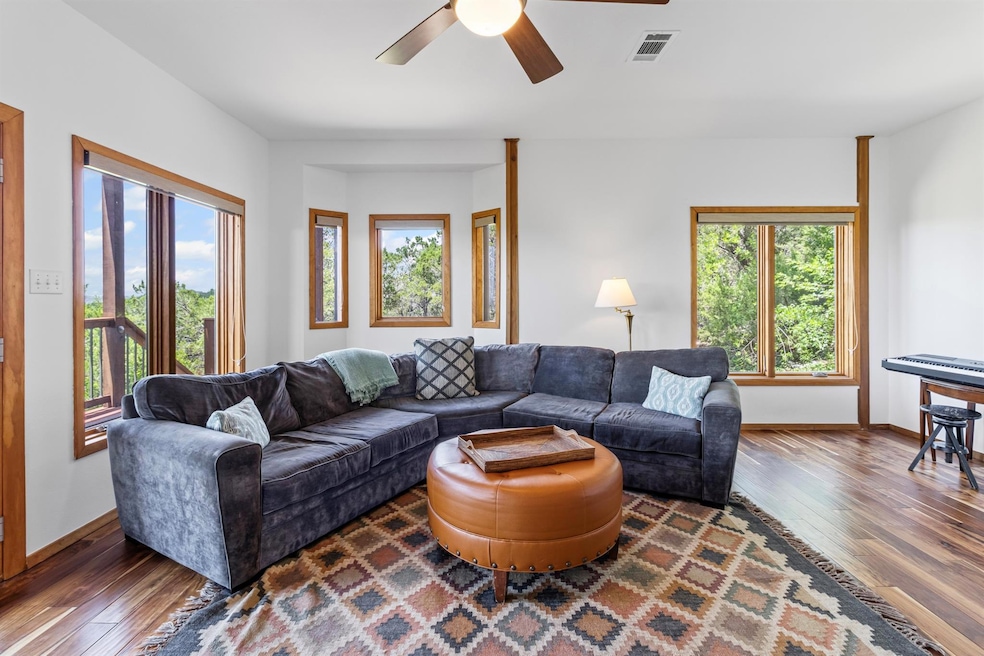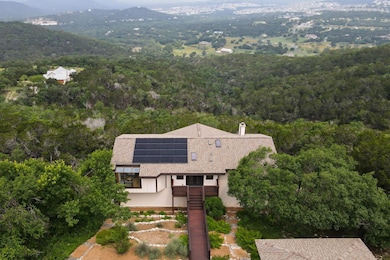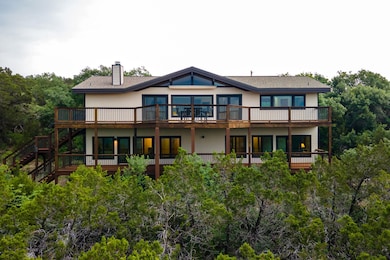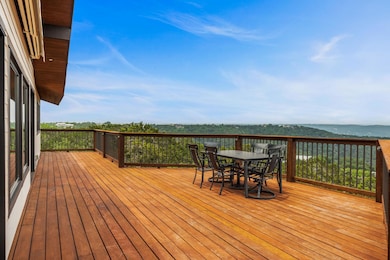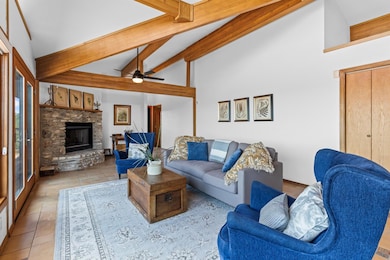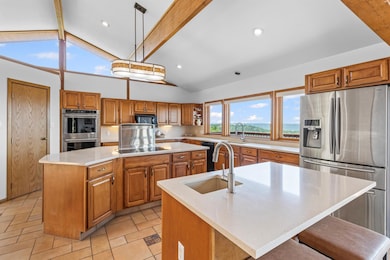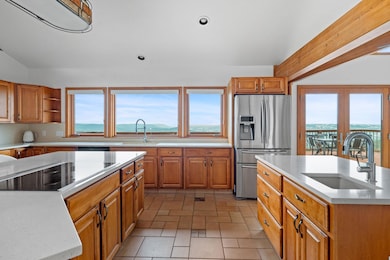
13123 Canyon View Leander, TX 78641
Estimated payment $6,593/month
Highlights
- Hot Property
- Solar Power System
- Open Floorplan
- C. C. Mason Elementary School (Col. Charles Clayborn) Rated A-
- Two Primary Bedrooms
- Canyon View
About This Home
Welcome to an exquisite blend of natural beauty and contemporary luxury across 3.5 sprawling acres. This estate offers a tranquil retreat, boasting sweeping valley views and endless expansion possibilities. Step inside to be greeted by panoramic vistas that evolve with the seasons, elegantly framed by the home's meticulous architecture. Vaulted ceilings and an open layout amplify space and light, seamlessly integrating the outdoors through expansive windows and decks. At the heart of the home lies a gourmet kitchen, featuring quartz countertops, double ovens, and a spacious island perfect for both cooking and gathering. The living and dining areas offer versatility, catering to quiet evenings and lively gatherings alike. With five bedrooms, including two primary suites with private decks, the home ensures privacy and comfort for all. Outside, an expansive Ipe deck overlooks the local fauna, creating an idyllic setting for reflection or entertainment. Conveniently located near major highways and within the prestigious Leander Independent School District, this property combines convenience with quality education. Recent upgrades, including new HVAC systems, roof, and solar panels, underscore a commitment to sustainability. The property includes an additional partially cleared home site providing a blank canvas — architectural, engineered plans are available for inspiration! Discover a sanctuary where modern elegance meets natural serenity.
Last Listed By
Keller Williams Realty Brokerage Phone: (512) 576-4488 License #0617787 Listed on: 06/05/2025

Open House Schedule
-
Saturday, June 14, 202512:00 to 3:00 pm6/14/2025 12:00:00 PM +00:006/14/2025 3:00:00 PM +00:00Add to Calendar
Home Details
Home Type
- Single Family
Est. Annual Taxes
- $19,641
Year Built
- Built in 1995
Lot Details
- 3.57 Acre Lot
- Lot Dimensions are 800x194
- Cul-De-Sac
- East Facing Home
- Wood Fence
- Perimeter Fence
- Native Plants
- Lot Sloped Down
- Sprinkler System
- Wooded Lot
- Many Trees
- Private Yard
- Garden
HOA Fees
- $4 Monthly HOA Fees
Parking
- 2 Car Garage
- Carport
- Front Facing Garage
- Garage Door Opener
- Driveway
- Secured Garage or Parking
- Off-Street Parking
Property Views
- Canyon
- Hills
- Rural
Home Design
- Slab Foundation
- Composition Roof
- Asphalt Roof
- HardiePlank Type
Interior Spaces
- 3,240 Sq Ft Home
- 2-Story Property
- Open Floorplan
- Bar
- Beamed Ceilings
- Cathedral Ceiling
- Ceiling Fan
- Skylights
- Recessed Lighting
- Track Lighting
- Wood Burning Fireplace
- Double Pane Windows
- Blinds
- Bay Window
- Wood Frame Window
- Solar Screens
- Window Screens
- Entrance Foyer
- Multiple Living Areas
- Living Room
- Storage
Kitchen
- Open to Family Room
- Eat-In Kitchen
- Breakfast Bar
- Double Convection Oven
- Electric Oven
- Electric Cooktop
- Range Hood
- Microwave
- Dishwasher
- Stainless Steel Appliances
- ENERGY STAR Qualified Appliances
- Kitchen Island
- Quartz Countertops
- Disposal
Flooring
- Wood
- Tile
Bedrooms and Bathrooms
- 5 Bedrooms | 1 Main Level Bedroom
- Double Master Bedroom
- Dual Closets
- Walk-In Closet
- Soaking Tub
- Separate Shower
Home Security
- Prewired Security
- Smart Thermostat
- Fire and Smoke Detector
Accessible Home Design
- No Carpet
Eco-Friendly Details
- Solar Power System
- Heating system powered by active solar
Outdoor Features
- Balcony
- Deck
- Separate Outdoor Workshop
- Shed
- Front Porch
Schools
- Cc Mason Elementary School
- Cedar Park Middle School
- Cedar Park High School
Utilities
- Humidity Control
- Central Heating and Cooling System
- Heat Pump System
- Municipal Utilities District Water
- Electric Water Heater
- Engineered Septic
- Private Sewer
- High Speed Internet
- Phone Available
- Cable TV Available
Community Details
- Association fees include ground maintenance
- North Rim Homeowners Association
- North Rim Subdivision
Listing and Financial Details
- Assessor Parcel Number 01955001010000
Map
Home Values in the Area
Average Home Value in this Area
Tax History
| Year | Tax Paid | Tax Assessment Tax Assessment Total Assessment is a certain percentage of the fair market value that is determined by local assessors to be the total taxable value of land and additions on the property. | Land | Improvement |
|---|---|---|---|---|
| 2023 | $19,641 | $1,031,342 | $220,001 | $811,341 |
| 2022 | $23,345 | $1,185,869 | $220,001 | $965,868 |
| 2021 | $12,297 | $611,489 | $133,875 | $640,114 |
| 2020 | $11,770 | $555,899 | $66,938 | $488,961 |
| 2018 | $11,225 | $512,788 | $66,938 | $445,850 |
| 2017 | $7,663 | $347,038 | $53,550 | $293,488 |
| 2016 | $7,581 | $343,309 | $53,550 | $293,488 |
| 2015 | $6,008 | $312,099 | $53,550 | $258,549 |
| 2014 | $6,008 | $287,221 | $53,550 | $233,671 |
Property History
| Date | Event | Price | Change | Sq Ft Price |
|---|---|---|---|---|
| 06/05/2025 06/05/25 | For Sale | $933,000 | 0.0% | $288 / Sq Ft |
| 08/01/2024 08/01/24 | Rented | $4,150 | 0.0% | -- |
| 07/30/2024 07/30/24 | Under Contract | -- | -- | -- |
| 07/10/2024 07/10/24 | For Rent | $4,150 | 0.0% | -- |
| 02/17/2017 02/17/17 | Sold | -- | -- | -- |
| 01/11/2017 01/11/17 | Pending | -- | -- | -- |
| 01/02/2017 01/02/17 | Price Changed | $544,000 | -0.9% | $168 / Sq Ft |
| 11/01/2016 11/01/16 | For Sale | $549,000 | -- | $169 / Sq Ft |
Purchase History
| Date | Type | Sale Price | Title Company |
|---|---|---|---|
| Interfamily Deed Transfer | -- | None Available | |
| Interfamily Deed Transfer | -- | None Available | |
| Vendors Lien | -- | Capital Title | |
| Vendors Lien | -- | Chicago Title Insurance Co |
Mortgage History
| Date | Status | Loan Amount | Loan Type |
|---|---|---|---|
| Open | $333,000 | New Conventional | |
| Previous Owner | $99,999 | Credit Line Revolving | |
| Previous Owner | $280,000 | Unknown | |
| Previous Owner | $44,000 | Stand Alone Second | |
| Previous Owner | $260,800 | Purchase Money Mortgage | |
| Closed | $65,200 | No Value Available |
Similar Homes in the area
Source: Unlock MLS (Austin Board of REALTORS®)
MLS Number: 6375333
APN: 441676
- 180 Macarthur Dr
- 13209 N Ridge Cir
- 17810 N Rim Dr
- 17700 N Rim Dr
- 18405 Angel Valley Dr
- 13209 Vista Rock Dr
- 918 Valley View Dr
- 17709 Sandy Ln
- 2705 Sage Ranch Dr Unit 14
- 2705 Sage Ranch Dr Unit 20
- 961 Oak Chase Way Unit 48
- 2705 Sage Ranch Dr Unit 2
- 2705 Sage Ranch Dr Unit 22
- 2705 Sage Ranch Dr Unit 25
- 2705 Sage Ranch Dr Unit 30
- 2705 Sage Ranch Dr Unit 32
- 2705 Sage Ranch Dr Unit 26
- 2705 Sage Ranch Dr Unit 6
- 2705 Sage Ranch Dr Unit 24
- 2705 Sage Ranch Dr Unit 18
