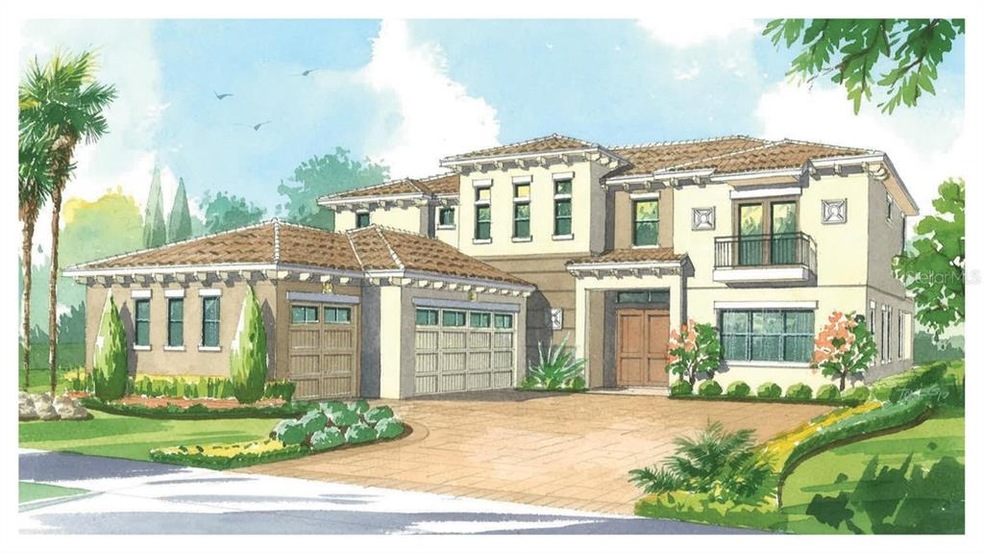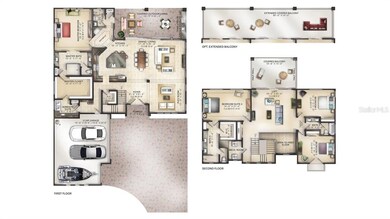
13125 Alderley Dr Orlando, FL 32832
Eagle Creek NeighborhoodHighlights
- Golf Course Community
- Fitness Center
- Gated Community
- Eagle Creek Elementary School Rated A-
- Newly Remodeled
- Open Floorplan
About This Home
As of January 2020This is a Brand new construction home in the Eagle Creek community which is a premier country club with so many amenities. Some of the amenities include, champion golf club, pro shop, restaurant, lounge, resort like pools, juvenile pool, tennis, fitness room and so much more. The location is ideal with just a few minutes away for the VA Medical Center the new Lake Town Center. The new Eagle Creek Middle school is located inside the community. In the community and nearby shopping, restaurants, markets, and more is easily accessible. The home has an open floor concept that has includes generous square footage. It features two master suites one located on the first floor, the kitchen has granite countertops with stainless steel appliances. There is so much to see and appreciate from small details to the grand quality in the layout and structure. In fact, you will find that unlike other home builders Jones Homes USA has many standard features that normally are considered upgrades with other builders. Call to schedule your appointment today!
Last Agent to Sell the Property
NONA LEGACY POWERED BY LA ROSA License #3341251 Listed on: 09/19/2019

Home Details
Home Type
- Single Family
Est. Annual Taxes
- $1,727
Year Built
- Built in 2018 | Newly Remodeled
Lot Details
- 8,750 Sq Ft Lot
- Northwest Facing Home
- Irrigation
- Property is zoned P-D
HOA Fees
- $290 Monthly HOA Fees
Parking
- 3 Car Attached Garage
Home Design
- Bi-Level Home
- Slab Foundation
- Shingle Roof
- Block Exterior
- Stucco
Interior Spaces
- 4,192 Sq Ft Home
- Open Floorplan
- Sliding Doors
- Combination Dining and Living Room
Kitchen
- Range<<rangeHoodToken>>
- Dishwasher
Flooring
- Concrete
- Tile
Bedrooms and Bathrooms
- 4 Bedrooms
- Walk-In Closet
- 4 Full Bathrooms
Laundry
- Dryer
- Washer
Utilities
- Central Heating and Cooling System
Listing and Financial Details
- Visit Down Payment Resource Website
- Legal Lot and Block 28 / 00/280
- Assessor Parcel Number 32-24-31-2255-00-280
Community Details
Overview
- Buyer To Verify With Builder/ Manager Deb Marton Association, Phone Number (954) 818-0594
- Visit Association Website
- Built by Jones Homes USA
- Eagle Creek Subdivision, Sawgrass Floorplan
- The community has rules related to allowable golf cart usage in the community
- Rental Restrictions
Recreation
- Golf Course Community
- Tennis Courts
- Community Playground
- Fitness Center
- Community Pool
Security
- Gated Community
Ownership History
Purchase Details
Home Financials for this Owner
Home Financials are based on the most recent Mortgage that was taken out on this home.Similar Homes in Orlando, FL
Home Values in the Area
Average Home Value in this Area
Purchase History
| Date | Type | Sale Price | Title Company |
|---|---|---|---|
| Special Warranty Deed | $780,000 | Chelsea Title Division |
Mortgage History
| Date | Status | Loan Amount | Loan Type |
|---|---|---|---|
| Open | $308,000 | New Conventional | |
| Closed | $310,000 | New Conventional |
Property History
| Date | Event | Price | Change | Sq Ft Price |
|---|---|---|---|---|
| 07/15/2025 07/15/25 | Pending | -- | -- | -- |
| 06/25/2025 06/25/25 | Price Changed | $1,450,000 | -3.3% | $344 / Sq Ft |
| 06/05/2025 06/05/25 | Price Changed | $1,499,900 | -1.6% | $356 / Sq Ft |
| 05/15/2025 05/15/25 | For Sale | $1,525,000 | +100.7% | $362 / Sq Ft |
| 01/23/2020 01/23/20 | Sold | $760,000 | -7.3% | $181 / Sq Ft |
| 12/07/2019 12/07/19 | Pending | -- | -- | -- |
| 10/15/2019 10/15/19 | For Sale | $819,990 | 0.0% | $196 / Sq Ft |
| 10/04/2019 10/04/19 | Pending | -- | -- | -- |
| 09/18/2019 09/18/19 | For Sale | $819,990 | -- | $196 / Sq Ft |
Tax History Compared to Growth
Tax History
| Year | Tax Paid | Tax Assessment Tax Assessment Total Assessment is a certain percentage of the fair market value that is determined by local assessors to be the total taxable value of land and additions on the property. | Land | Improvement |
|---|---|---|---|---|
| 2025 | $11,866 | $778,034 | -- | -- |
| 2024 | $11,060 | $778,034 | -- | -- |
| 2023 | $11,060 | $734,084 | $0 | $0 |
| 2022 | $10,726 | $712,703 | $0 | $0 |
| 2021 | $10,440 | $682,236 | $160,000 | $522,236 |
| 2020 | $10,759 | $685,943 | $160,000 | $525,943 |
| 2019 | $11,027 | $689,651 | $160,000 | $529,651 |
| 2018 | $1,727 | $105,000 | $105,000 | $0 |
| 2017 | $76 | $4,550 | $4,550 | $0 |
Agents Affiliated with this Home
-
Rick Martin

Seller's Agent in 2025
Rick Martin
COLDWELL BANKER RESIDENTIAL RE
(407) 497-0098
3 in this area
105 Total Sales
-
Thad Czapka

Seller Co-Listing Agent in 2025
Thad Czapka
COLDWELL BANKER RESIDENTIAL RE
(407) 841-6060
3 in this area
142 Total Sales
-
Orlando Lajas

Buyer's Agent in 2025
Orlando Lajas
RESOURCE ONE REALTY
(407) 970-3879
136 Total Sales
-
Elizabeth Munoz-ortiz

Seller's Agent in 2020
Elizabeth Munoz-ortiz
NONA LEGACY POWERED BY LA ROSA
(267) 207-8071
1 in this area
26 Total Sales
Map
Source: Stellar MLS
MLS Number: O5813063
APN: 32-2431-2255-00-280
- 13136 Alderley Dr
- 10630 Mobberley Cir
- 11009 Mobberley Cir
- 10196 Bucklow Hill Dr
- 13232 Alderley Dr
- 10949 Mobberley Cir
- 13265 Alderley Dr
- 13169 Bromborough Dr
- 10389 Henbury St
- 10264 Henbury St
- 10653 Belfry Cir
- 10275 Henbury St
- 13282 Bromborough Dr
- 13543 Abberwick Dr
- 10731 Belfry Cir
- 10203 Henbury St
- 10399 Macduff Dr
- 10067 Mere Pkwy
- 13556 Abberwick Dr
- 10747 Belfry Cir

