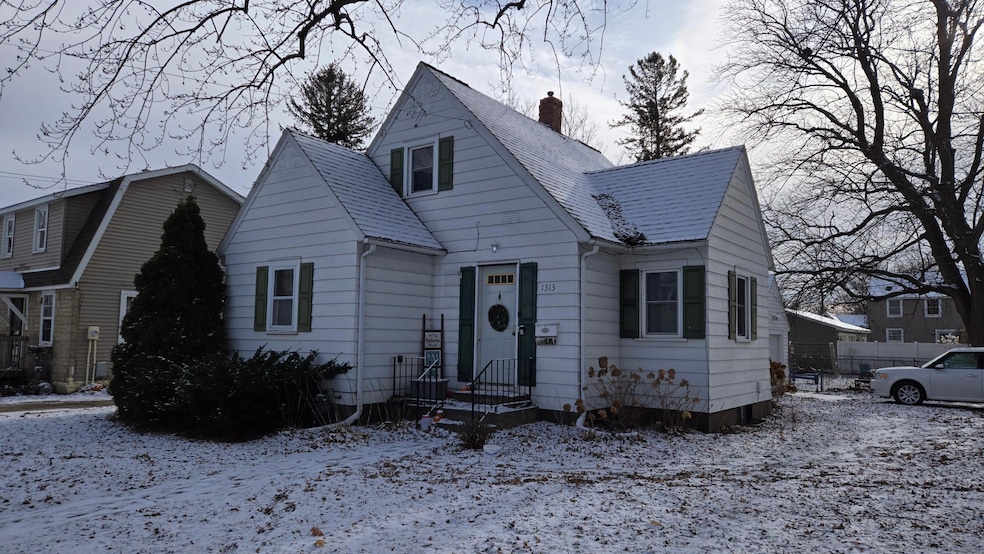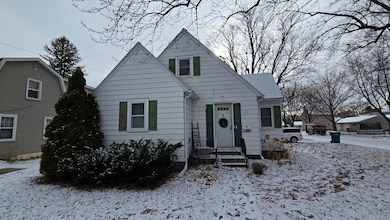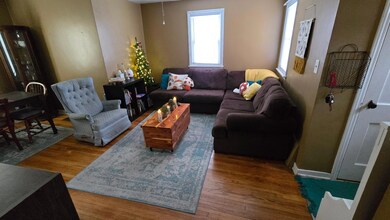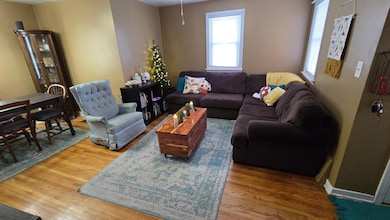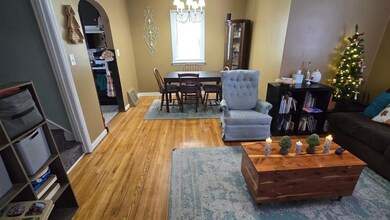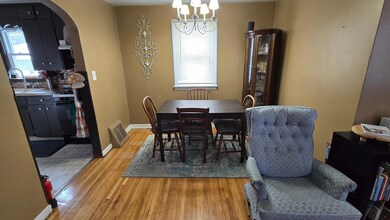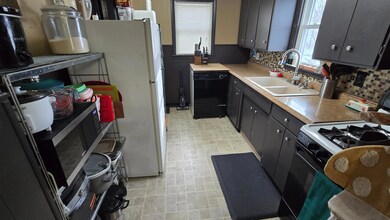
1313 9th Ave NW Austin, MN 55912
3
Beds
1.5
Baths
792
Sq Ft
8,538
Sq Ft Lot
Highlights
- No HOA
- Forced Air Heating and Cooling System
- Dining Room
- Living Room
About This Home
As of January 2025Great starter home with a main floor bedroom and full bath, plus 2 additional bedrooms upstairs. Plus it has a nice fenced back yard.
Home Details
Home Type
- Single Family
Est. Annual Taxes
- $1,010
Year Built
- Built in 1944
Lot Details
- 8,538 Sq Ft Lot
- Lot Dimensions are 63 x 135
- Chain Link Fence
Parking
- 1 Car Garage
Interior Spaces
- 792 Sq Ft Home
- 1.5-Story Property
- Living Room
- Dining Room
- Range
- Basement
Bedrooms and Bathrooms
- 3 Bedrooms
Laundry
- Dryer
- Washer
Utilities
- Forced Air Heating and Cooling System
Community Details
- No Home Owners Association
- Nelson 2Nd Subdivision
Listing and Financial Details
- Assessor Parcel Number 344700280
Ownership History
Date
Name
Owned For
Owner Type
Purchase Details
Listed on
Dec 3, 2024
Closed on
Jan 16, 2025
Sold by
Williams Connor and Williams Eliza
Bought by
Oleson William
Seller's Agent
Scott Ulland
RE/MAX Results
Buyer's Agent
Scott Ulland
RE/MAX Results
List Price
$119,900
Sold Price
$124,400
Premium/Discount to List
$4,500
3.75%
Views
13
Current Estimated Value
Home Financials for this Owner
Home Financials are based on the most recent Mortgage that was taken out on this home.
Estimated Appreciation
-$809
Avg. Annual Appreciation
2.51%
Original Mortgage
$124,400
Outstanding Balance
$124,073
Interest Rate
6.69%
Mortgage Type
New Conventional
Estimated Equity
$1,630
Purchase Details
Closed on
Aug 30, 2012
Sold by
Wichmann Tom M and Wichmann Kathy L
Bought by
Williams Connor M
Home Financials for this Owner
Home Financials are based on the most recent Mortgage that was taken out on this home.
Original Mortgage
$56,949
Interest Rate
3.25%
Mortgage Type
FHA
Purchase Details
Closed on
Mar 3, 2006
Sold by
Olsen Clarence V and Olsen Rozella R
Bought by
Wichmann Tom M and Wichmann Kathy L
Similar Homes in Austin, MN
Create a Home Valuation Report for This Property
The Home Valuation Report is an in-depth analysis detailing your home's value as well as a comparison with similar homes in the area
Home Values in the Area
Average Home Value in this Area
Purchase History
| Date | Type | Sale Price | Title Company |
|---|---|---|---|
| Deed | $124,400 | -- | |
| Warranty Deed | $58,000 | None Available | |
| Warranty Deed | $55,000 | None Available |
Source: Public Records
Mortgage History
| Date | Status | Loan Amount | Loan Type |
|---|---|---|---|
| Open | $124,400 | New Conventional | |
| Previous Owner | $56,949 | FHA |
Source: Public Records
Property History
| Date | Event | Price | Change | Sq Ft Price |
|---|---|---|---|---|
| 01/16/2025 01/16/25 | Sold | $124,400 | +3.8% | $157 / Sq Ft |
| 12/08/2024 12/08/24 | Pending | -- | -- | -- |
| 12/03/2024 12/03/24 | For Sale | $119,900 | -- | $151 / Sq Ft |
Source: NorthstarMLS
Tax History Compared to Growth
Tax History
| Year | Tax Paid | Tax Assessment Tax Assessment Total Assessment is a certain percentage of the fair market value that is determined by local assessors to be the total taxable value of land and additions on the property. | Land | Improvement |
|---|---|---|---|---|
| 2024 | $1,106 | $109,400 | $30,300 | $79,100 |
| 2023 | $1,044 | $99,600 | $30,300 | $69,300 |
| 2022 | $752 | $98,900 | $30,300 | $68,600 |
| 2021 | $714 | $76,200 | $22,300 | $53,900 |
| 2020 | $662 | $70,500 | $20,700 | $49,800 |
| 2018 | $275 | $62,600 | $20,700 | $41,900 |
| 2017 | $550 | $0 | $0 | $0 |
| 2016 | $500 | $0 | $0 | $0 |
| 2015 | $896 | $0 | $0 | $0 |
| 2012 | $896 | $0 | $0 | $0 |
Source: Public Records
Agents Affiliated with this Home
-
Scott Ulland

Seller's Agent in 2025
Scott Ulland
RE/MAX
(507) 438-1012
262 in this area
292 Total Sales
Map
Source: NorthstarMLS
MLS Number: 6636802
APN: 34-470-0280
Nearby Homes
- 1305 8th Ave NW
- 1306 6th Ave NW
- 2500 6th Ave NW
- 607 9th St NW
- 603 8th St NW
- 1311 8th St NW
- 309 10th St NW
- 811 6th St NW
- 1405 8th St NW
- 1708 3rd Ave NW
- 607 6th St NW
- 1910 4th Ave NW
- 1110 W Oakland Ave
- 711 2nd Ave NW
- 1902 1st Ave NW
- 2110 6th Ave NW
- 304 7th Place NW
- 1509 2nd Ave SW
- 1306 3rd Ave SW
- 1001 2nd Ave SW
