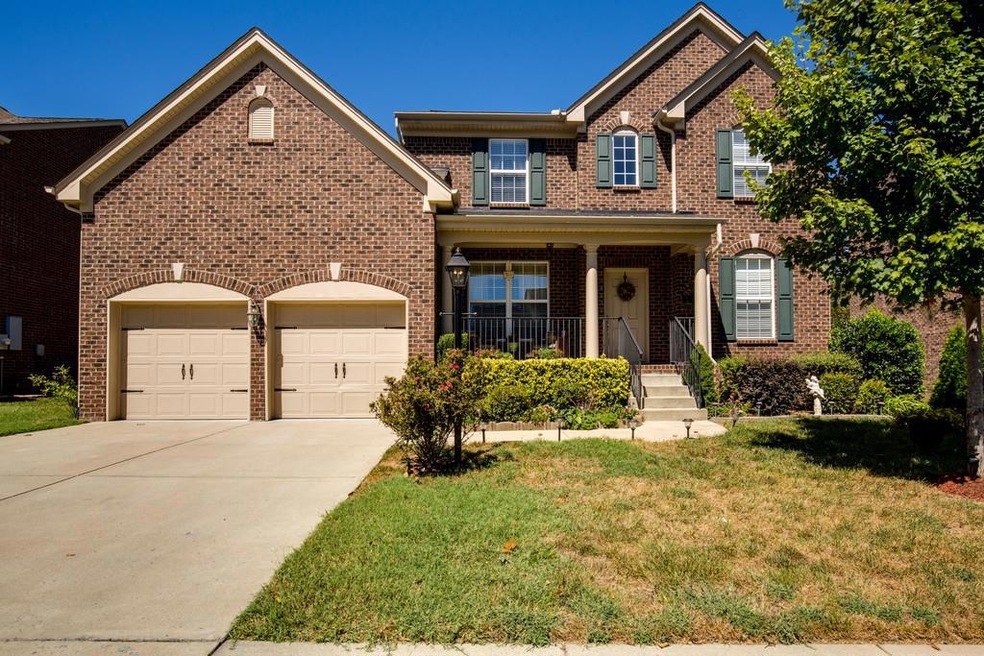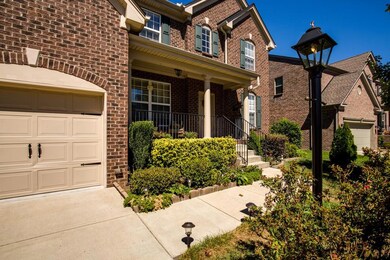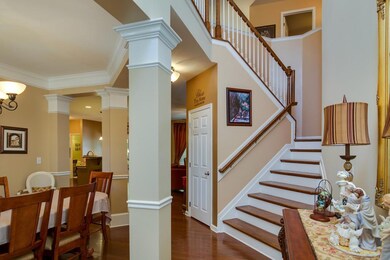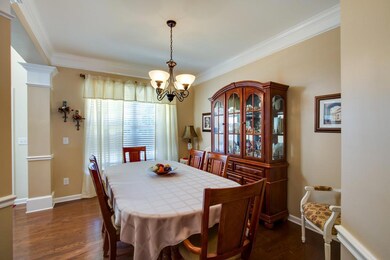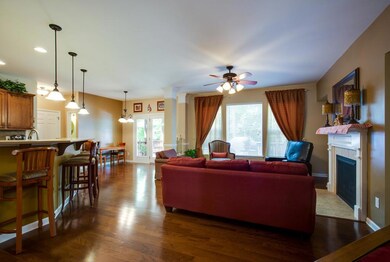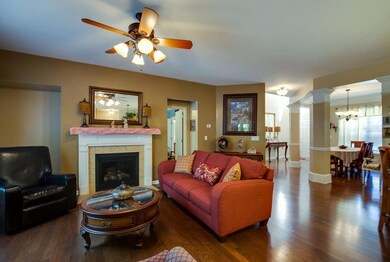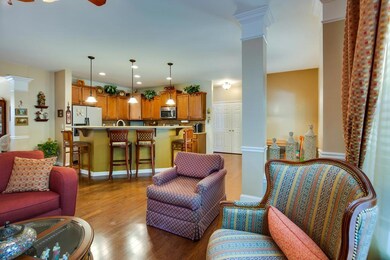
1313 Avery Park Ln Mount Juliet, TN 37122
Highlights
- Clubhouse
- Wood Flooring
- 2 Car Attached Garage
- Rutland Elementary School Rated A
- Separate Formal Living Room
- Covered Deck
About This Home
As of September 2020Just reduced! priced to sell! Beautiful well maintained 1 owner home. Hardwood floors, tile, silestone, private back yard with covered concrete patio. 2 master bed rooms-1 upstairs and 1 downstairs. Gas stove and open floor plan. A must see!
Last Agent to Sell the Property
Diana Hurt
Redfin License #335057 Listed on: 01/09/2017

Last Buyer's Agent
Blake Sperow
License #324069
Home Details
Home Type
- Single Family
Est. Annual Taxes
- $2,106
Year Built
- Built in 2009
HOA Fees
- $53 Monthly HOA Fees
Parking
- 2 Car Attached Garage
- Driveway
Home Design
- Brick Exterior Construction
Interior Spaces
- 3,028 Sq Ft Home
- Property has 1 Level
- Separate Formal Living Room
- Wood Flooring
- Crawl Space
- Disposal
Bedrooms and Bathrooms
- 5 Bedrooms | 1 Main Level Bedroom
Schools
- Rutland Elementary School
- West Wilson Middle School
- Wilson Central High School
Utilities
- Cooling Available
- Central Heating
Additional Features
- Covered Deck
- 8,276 Sq Ft Lot
Listing and Financial Details
- Assessor Parcel Number 095096J D 00600 00025096G
Community Details
Overview
- Providence Ph H2 Sec 3 Subdivision
Amenities
- Clubhouse
Ownership History
Purchase Details
Home Financials for this Owner
Home Financials are based on the most recent Mortgage that was taken out on this home.Purchase Details
Home Financials for this Owner
Home Financials are based on the most recent Mortgage that was taken out on this home.Purchase Details
Home Financials for this Owner
Home Financials are based on the most recent Mortgage that was taken out on this home.Purchase Details
Similar Homes in the area
Home Values in the Area
Average Home Value in this Area
Purchase History
| Date | Type | Sale Price | Title Company |
|---|---|---|---|
| Warranty Deed | $390,000 | Os National Llc | |
| Warranty Deed | $366,000 | Greenvue Title & Escrow Llc | |
| Deed | $296,165 | -- | |
| Warranty Deed | $920,900 | -- |
Mortgage History
| Date | Status | Loan Amount | Loan Type |
|---|---|---|---|
| Open | $327,000 | New Conventional | |
| Previous Owner | $273,590 | FHA | |
| Previous Owner | $284,244 | No Value Available |
Property History
| Date | Event | Price | Change | Sq Ft Price |
|---|---|---|---|---|
| 09/18/2020 09/18/20 | Sold | $390,000 | -4.9% | $129 / Sq Ft |
| 08/19/2020 08/19/20 | Pending | -- | -- | -- |
| 07/20/2020 07/20/20 | For Sale | $409,900 | -10.5% | $135 / Sq Ft |
| 07/22/2019 07/22/19 | Pending | -- | -- | -- |
| 07/22/2019 07/22/19 | For Sale | $458,000 | 0.0% | $151 / Sq Ft |
| 06/10/2019 06/10/19 | For Sale | $458,000 | +25.1% | $151 / Sq Ft |
| 05/30/2017 05/30/17 | Sold | $366,000 | -- | $121 / Sq Ft |
Tax History Compared to Growth
Tax History
| Year | Tax Paid | Tax Assessment Tax Assessment Total Assessment is a certain percentage of the fair market value that is determined by local assessors to be the total taxable value of land and additions on the property. | Land | Improvement |
|---|---|---|---|---|
| 2024 | $2,129 | $111,525 | $27,500 | $84,025 |
| 2022 | $2,129 | $111,525 | $27,500 | $84,025 |
| 2021 | $2,252 | $111,525 | $27,500 | $84,025 |
| 2020 | $2,255 | $111,525 | $27,500 | $84,025 |
| 2019 | $278 | $83,600 | $17,000 | $66,600 |
| 2018 | $2,245 | $83,600 | $17,000 | $66,600 |
| 2017 | $2,245 | $83,600 | $17,000 | $66,600 |
| 2016 | $2,245 | $83,600 | $17,000 | $66,600 |
| 2015 | $2,316 | $83,600 | $17,000 | $66,600 |
| 2014 | $1,934 | $69,820 | $0 | $0 |
Agents Affiliated with this Home
-
Ben Wilson

Seller's Agent in 2020
Ben Wilson
Team Wilson Real Estate Partners
(615) 473-1786
77 in this area
524 Total Sales
-
Whitney King

Seller Co-Listing Agent in 2020
Whitney King
Team Wilson Real Estate Partners
(615) 416-5442
48 in this area
273 Total Sales
-
Chad Sain

Buyer's Agent in 2020
Chad Sain
Onward Real Estate
(615) 414-5274
1 in this area
82 Total Sales
-

Seller's Agent in 2017
Diana Hurt
Redfin
(615) 838-8241
-

Buyer's Agent in 2017
Blake Sperow
Map
Source: Realtracs
MLS Number: 1791732
APN: 096J-D-006.00
- 815 River Heights Dr
- 765 Arbor Springs Dr
- 1006 Bradford Park Rd
- 905 Arbor Springs Dr
- 5490 Escalade Dr
- 1505 Sylvan Park Ct
- 619 Kingston Ct
- 900 Easton Dr
- 1139 Carlisle Place
- 2976 Kingston Cir S
- 220 Caroline Way
- 3153 Aidan Ln
- 507 Pine Valley Rd
- 219 Caroline Way
- 832 Chalkstone Ln
- 134 Wynfield Blvd
- 547 S Rutland Rd
- 3063 Kirkland Cir
- 3061 Kirkland Cir
- 3059 Kirkland Cir
