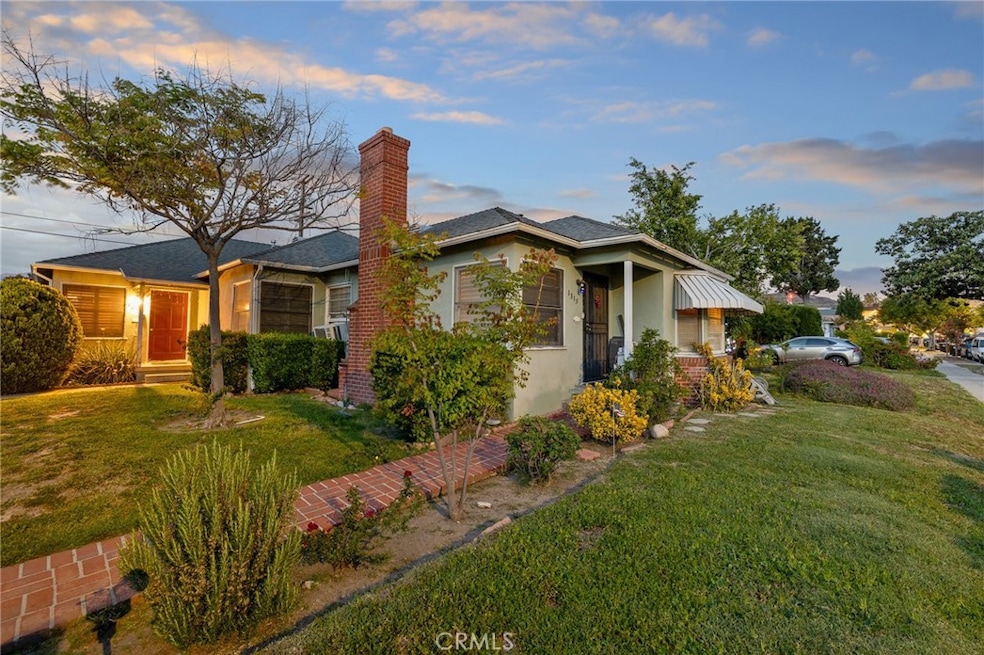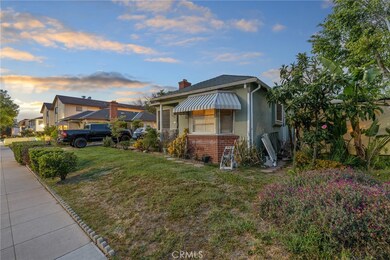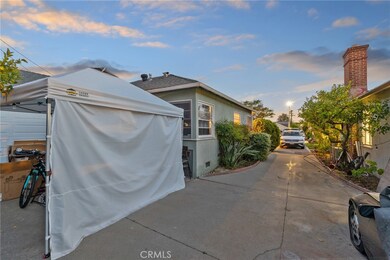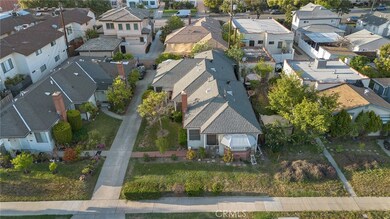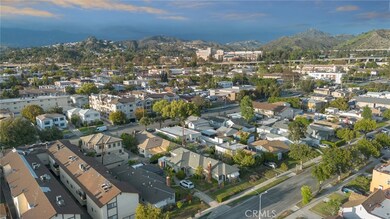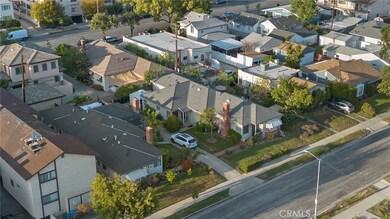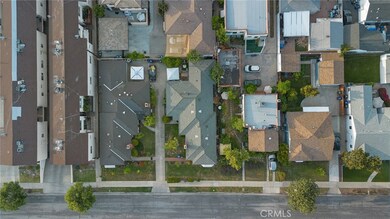1313 Carlton Dr Glendale, CA 91205
Citrus Grove NeighborhoodEstimated payment $7,146/month
Highlights
- Primary Bedroom Suite
- Laundry Room
- Ceiling Fan
- Living Room
- Central Air
- Vinyl Flooring
About This Home
Prime Multi-Family Duplex in the Heart of Glendale – Ideal for Investors or Owner-Occupants! This exceptional opportunity to own a well-maintained duplex in one of Glendale’s most desirable and rapidly appreciating neighborhoods. Whether you want to live in one unit and rent the other, or add a high-performing asset to your investment portfolio, this property offers unbeatable value, flexibility, and location. Each unit features its own private entrance, spacious floor plan, and an abundance of natural light. Both units are designed for comfort and functionality with well-appointed kitchens, generously sized bedrooms, updated bathrooms, and charming original details throughout. With separate gas and electric meters, this property offers easy management and maximum rental potential. The property includes ample off-street parking and a private backyard area, providing outdoor space for both units—ideal for entertaining or quiet relaxation. Situated just minutes from downtown Glendale, The Americana at Brand, schools, parks, shopping, and major freeways, places tenants and owners in the heart of convenience while maintaining a peaceful residential feel. With Glendale’s strong rental demand and low vacancy rates, this duplex presents a fantastic income-generating opportunity for both seasoned investors and first-time buyers looking to build wealth through real estate. Don’t miss this rare chance to own a multi-family property in a prime Glendale location. Schedule your private tour today and unlock the full potential of this property!
Listing Agent
Luxury Collective Brokerage Phone: 818-447-5224 License #02054569 Listed on: 04/22/2025

Property Details
Home Type
- Multi-Family
Est. Annual Taxes
- $5,829
Year Built
- Built in 1947
Lot Details
- 5,140 Sq Ft Lot
- 1 Common Wall
- Back and Front Yard
- Density is 2-5 Units/Acre
Home Design
- Duplex
- Entry on the 1st floor
Interior Spaces
- 1,916 Sq Ft Home
- 1-Story Property
- Ceiling Fan
- Living Room
- Vinyl Flooring
- Carbon Monoxide Detectors
Kitchen
- Gas Oven
- Gas Cooktop
- Microwave
- Dishwasher
Bedrooms and Bathrooms
- 4 Bedrooms
- Primary Bedroom Suite
- 2 Bathrooms
Laundry
- Laundry Room
- Washer and Gas Dryer Hookup
Parking
- Parking Available
- Driveway Up Slope From Street
Outdoor Features
- Exterior Lighting
Utilities
- Central Air
- Phone Available
- Cable TV Available
Listing and Financial Details
- Tax Lot 12
- Assessor Parcel Number 5680002004
- Seller Considering Concessions
Community Details
Overview
- 2 Units
Building Details
- 1 Separate Electric Meter
- 1 Separate Gas Meter
- 1 Separate Water Meter
- Electric Expense $300
- Insurance Expense $150
- Trash Expense $40
- Water Sewer Expense $60
- Operating Expense $550
- Gross Income $84,000
Map
Home Values in the Area
Average Home Value in this Area
Tax History
| Year | Tax Paid | Tax Assessment Tax Assessment Total Assessment is a certain percentage of the fair market value that is determined by local assessors to be the total taxable value of land and additions on the property. | Land | Improvement |
|---|---|---|---|---|
| 2025 | $5,829 | $521,377 | $463,456 | $57,921 |
| 2024 | $5,829 | $511,155 | $454,369 | $56,786 |
| 2023 | $5,700 | $501,133 | $445,460 | $55,673 |
| 2022 | $5,600 | $491,308 | $436,726 | $54,582 |
| 2021 | $5,499 | $481,675 | $428,163 | $53,512 |
| 2019 | $5,291 | $467,390 | $415,464 | $51,926 |
| 2018 | $5,145 | $458,226 | $407,318 | $50,908 |
| 2016 | $4,898 | $440,434 | $391,502 | $48,932 |
| 2015 | $4,799 | $433,819 | $385,622 | $48,197 |
| 2014 | $4,766 | $425,322 | $378,069 | $47,253 |
Property History
| Date | Event | Price | Change | Sq Ft Price |
|---|---|---|---|---|
| 06/11/2025 06/11/25 | For Sale | $1,250,000 | 0.0% | $652 / Sq Ft |
| 06/04/2025 06/04/25 | Off Market | $1,250,000 | -- | -- |
| 04/22/2025 04/22/25 | For Sale | $1,250,000 | -- | $652 / Sq Ft |
Purchase History
| Date | Type | Sale Price | Title Company |
|---|---|---|---|
| Interfamily Deed Transfer | -- | -- | |
| Interfamily Deed Transfer | -- | Ltc | |
| Individual Deed | $360,000 | Lawyers Title | |
| Interfamily Deed Transfer | -- | Ltc | |
| Interfamily Deed Transfer | -- | Lawyers Title Company | |
| Interfamily Deed Transfer | -- | -- | |
| Grant Deed | $198,500 | -- |
Mortgage History
| Date | Status | Loan Amount | Loan Type |
|---|---|---|---|
| Open | $322,700 | No Value Available | |
| Previous Owner | $31,000 | Credit Line Revolving | |
| Previous Owner | $25,000 | Credit Line Revolving | |
| Previous Owner | $198,712 | FHA | |
| Previous Owner | $192,792 | FHA |
Source: California Regional Multiple Listing Service (CRMLS)
MLS Number: SR25087806
APN: 5680-002-004
- 1344 E Broadway
- 1320 Barrington Way
- 1314 E Harvard St
- 1309 E Wilson Ave
- 138 S Adams St Unit 2
- 121 Sinclair Ave Unit 225
- 121 Sinclair Ave Unit 207
- 121 Sinclair Ave Unit 241
- 241 N Verdugo Rd
- 1322 E California Ave
- 243 N Verdugo Rd
- 404 Porter St
- 1015 E Wilson Ave
- 1431 Dixon St
- 517 Fischer St
- 524 Porter St
- 232 N Belmont St
- 1422 Rock Glen Ave Unit 214
- 1422 Rock Glen Ave Unit 210
- 420 Canyon Dr
- 131 Olive St Unit B
- 1233 Orange Grove Ave Unit B
- 1365 Orange Grove Ave Unit 12
- 1134 Orange Grove Ave
- 1134 Orange Grove Ave
- 313 Fischer St Unit B
- 235 N Verdugo Rd
- 1131 Wilson Ave E Unit 203
- 1316 E California Ave Unit 102
- 1316 E California Ave Unit 10
- 1128 Stanley Ave Unit D
- 328 Griswold St Unit 203
- 1130 E Colorado St
- 1135 E Elk Ave Unit 3
- 120 S Belmont St Unit 5
- 120 S Belmont St Unit 4
- 1435 Stanley Ave
- 121 Maynard St
- 121 Maynard St
- 135 S Belmont St Unit 1
