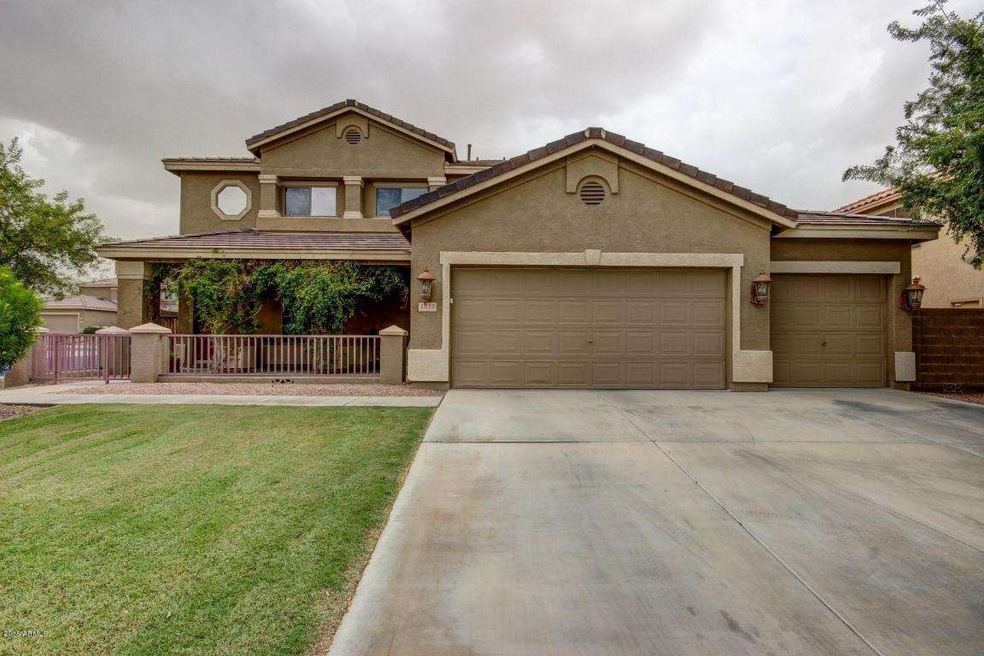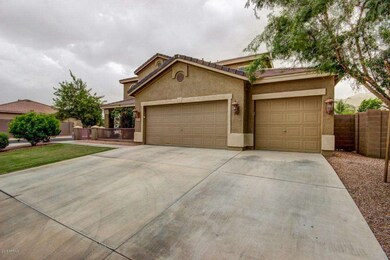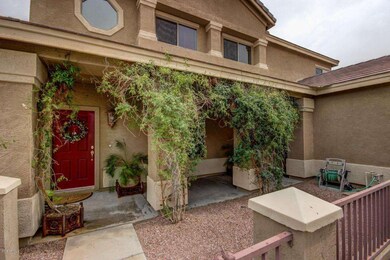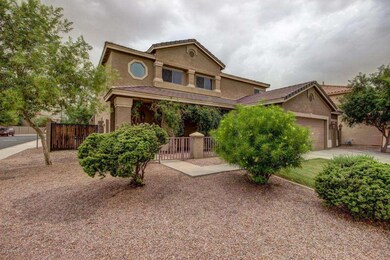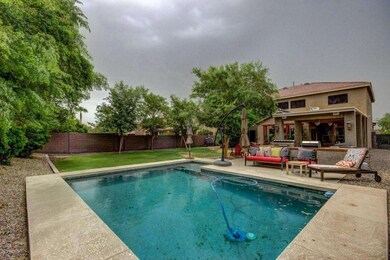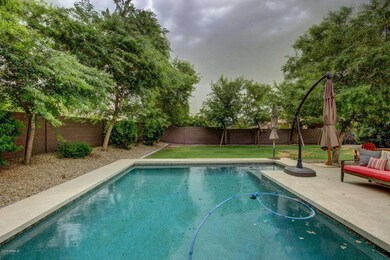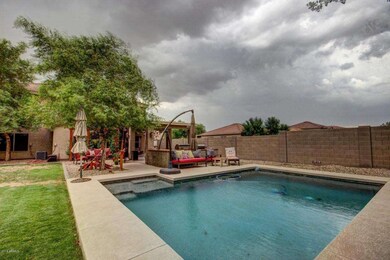
1313 E Gwen St Phoenix, AZ 85042
South Mountain NeighborhoodHighlights
- Private Pool
- Gated Community
- Wood Flooring
- Phoenix Coding Academy Rated A
- Mountain View
- Main Floor Primary Bedroom
About This Home
As of August 2023Absolutely Wonderful Home With A Fantastic Floor Plan in Gated Community at South Mountain--Featuring 5 Spacious bedrooms, plus a Loft. Meticulously Maintained and Updated, Very Popular Floorplan, Master Bedroom Suite downstairs, Upgraded Bamboo Flooring Downstairs except for Kitchen which has Ceramic Tile, Granite Counter tops and maple cabinetry, Stainless Steal Appliance Included. Beautiful fixtures and wrought iron features throughout home. R/O system and Water Softener Included, Lots of storage. Resort Style Backyard in this quarter-acre corner lot, which is Perfect for Entertaining: Extended Patio, Updated Patio Flooring, Built-in BBQ Grill Island with (dual gas and charcoal grills) PebbelTec Pool, Lush Landscaping, Matured trees for added privacy. Amazing Mountain Views. Great Location minutes to Downtown Phoenix, Golf Courses, South Mountain Hiking Trails. THIS HOME HAS EVERYTHING YOU WANT AND MORE
Last Agent to Sell the Property
Real Broker License #SA572341000 Listed on: 08/02/2015

Home Details
Home Type
- Single Family
Est. Annual Taxes
- $2,620
Year Built
- Built in 2002
Lot Details
- 10,274 Sq Ft Lot
- Block Wall Fence
- Corner Lot
- Front and Back Yard Sprinklers
- Sprinklers on Timer
- Grass Covered Lot
Parking
- 3 Car Garage
- Garage Door Opener
Home Design
- Wood Frame Construction
- Tile Roof
- Stucco
Interior Spaces
- 3,079 Sq Ft Home
- 2-Story Property
- Ceiling Fan
- Double Pane Windows
- Solar Screens
- Mountain Views
Kitchen
- Eat-In Kitchen
- Built-In Microwave
- Dishwasher
- Kitchen Island
- Granite Countertops
Flooring
- Wood
- Carpet
- Tile
Bedrooms and Bathrooms
- 5 Bedrooms
- Primary Bedroom on Main
- Walk-In Closet
- Primary Bathroom is a Full Bathroom
- 2.5 Bathrooms
- Dual Vanity Sinks in Primary Bathroom
- Bathtub With Separate Shower Stall
Laundry
- Laundry in unit
- Washer and Dryer Hookup
Pool
- Private Pool
Schools
- Maxine O Bush Elementary School
- Roosevelt Elementary Middle School
- South Mountain High School
Utilities
- Refrigerated Cooling System
- Heating Available
Listing and Financial Details
- Tax Lot 83
- Assessor Parcel Number 300-37-298
Community Details
Overview
- Property has a Home Owners Association
- Brown Property Mgt Association, Phone Number (480) 539-1396
- Built by KB Homes
- Dobbins Creek Subdivision
Security
- Gated Community
Ownership History
Purchase Details
Home Financials for this Owner
Home Financials are based on the most recent Mortgage that was taken out on this home.Purchase Details
Home Financials for this Owner
Home Financials are based on the most recent Mortgage that was taken out on this home.Purchase Details
Home Financials for this Owner
Home Financials are based on the most recent Mortgage that was taken out on this home.Purchase Details
Home Financials for this Owner
Home Financials are based on the most recent Mortgage that was taken out on this home.Purchase Details
Home Financials for this Owner
Home Financials are based on the most recent Mortgage that was taken out on this home.Purchase Details
Purchase Details
Similar Homes in the area
Home Values in the Area
Average Home Value in this Area
Purchase History
| Date | Type | Sale Price | Title Company |
|---|---|---|---|
| Warranty Deed | $615,000 | Wfg National Title Insurance C | |
| Warranty Deed | $320,000 | Wfg National Title Ins Co | |
| Warranty Deed | $320,000 | Lawyers Title Insurance Corp | |
| Warranty Deed | $270,000 | Capital Title Agency Inc | |
| Quit Claim Deed | -- | -- | |
| Interfamily Deed Transfer | -- | First American Title Ins Co | |
| Warranty Deed | $256,827 | First American Title Ins Co | |
| Warranty Deed | -- | First American Title Ins Co |
Mortgage History
| Date | Status | Loan Amount | Loan Type |
|---|---|---|---|
| Open | $492,000 | New Conventional | |
| Previous Owner | $326,880 | VA | |
| Previous Owner | $247,250 | New Conventional | |
| Previous Owner | $256,000 | New Conventional | |
| Previous Owner | $400,500 | Unknown | |
| Previous Owner | $344,000 | Balloon | |
| Previous Owner | $270,000 | New Conventional | |
| Previous Owner | $208,000 | Unknown | |
| Previous Owner | $52,000 | Credit Line Revolving |
Property History
| Date | Event | Price | Change | Sq Ft Price |
|---|---|---|---|---|
| 08/30/2025 08/30/25 | Rented | $2,900 | 0.0% | -- |
| 08/08/2025 08/08/25 | Under Contract | -- | -- | -- |
| 07/18/2025 07/18/25 | Price Changed | $2,900 | -1.7% | $1 / Sq Ft |
| 06/30/2025 06/30/25 | Price Changed | $2,950 | -1.5% | $1 / Sq Ft |
| 06/24/2025 06/24/25 | Price Changed | $2,995 | -0.2% | $1 / Sq Ft |
| 06/03/2025 06/03/25 | For Rent | $3,000 | 0.0% | -- |
| 08/30/2023 08/30/23 | Sold | $615,000 | -0.8% | $200 / Sq Ft |
| 07/14/2023 07/14/23 | For Sale | $619,999 | +93.7% | $201 / Sq Ft |
| 09/18/2015 09/18/15 | Sold | $320,000 | 0.0% | $104 / Sq Ft |
| 08/07/2015 08/07/15 | Pending | -- | -- | -- |
| 08/01/2015 08/01/15 | For Sale | $320,000 | -- | $104 / Sq Ft |
Tax History Compared to Growth
Tax History
| Year | Tax Paid | Tax Assessment Tax Assessment Total Assessment is a certain percentage of the fair market value that is determined by local assessors to be the total taxable value of land and additions on the property. | Land | Improvement |
|---|---|---|---|---|
| 2025 | $3,633 | $27,581 | -- | -- |
| 2024 | $3,522 | $26,268 | -- | -- |
| 2023 | $3,522 | $41,830 | $8,360 | $33,470 |
| 2022 | $3,449 | $31,410 | $6,280 | $25,130 |
| 2021 | $3,557 | $30,550 | $6,110 | $24,440 |
| 2020 | $3,512 | $28,270 | $5,650 | $22,620 |
| 2019 | $3,393 | $25,480 | $5,090 | $20,390 |
| 2018 | $3,296 | $26,310 | $5,260 | $21,050 |
| 2017 | $3,072 | $25,400 | $5,080 | $20,320 |
| 2016 | $2,915 | $24,680 | $4,930 | $19,750 |
| 2015 | $2,708 | $23,400 | $4,680 | $18,720 |
Agents Affiliated with this Home
-
Lynette Casey
L
Seller's Agent in 2025
Lynette Casey
Better Homes & Gardens Real Estate SJ Fowler
(480) 981-7000
3 Total Sales
-
Rachel Russo

Seller's Agent in 2023
Rachel Russo
HomeSmart
(602) 748-6838
2 in this area
93 Total Sales
-
Kyle Cannon
K
Buyer's Agent in 2023
Kyle Cannon
Redfin Corporation
-
Celina Acosta

Seller's Agent in 2015
Celina Acosta
Real Broker
(602) 413-2951
4 in this area
98 Total Sales
Map
Source: Arizona Regional Multiple Listing Service (ARMLS)
MLS Number: 5315305
APN: 300-37-298
- 1310 E Milada Dr
- 1302 E Milada Dr
- 1342 E Milada Dr
- 9832 S 11th Place
- 1221 E Paseo Way
- 1337 E Paseo Way
- 1430 E Milada Dr
- 1413 E Dobbins Rd
- 1432 E Pedro Rd
- 9029 S 15th St
- 1217 E Monte Way
- 1329 E Monte Way
- 8828 S 16th St
- 921 E Beth Dr
- 9527 S 13th Way
- 1526 E Hazel Dr
- 9539 S 13th Way
- 939 E Paseo Way
- 1129 E South Mountain Ave
- 8810 S 9th St
