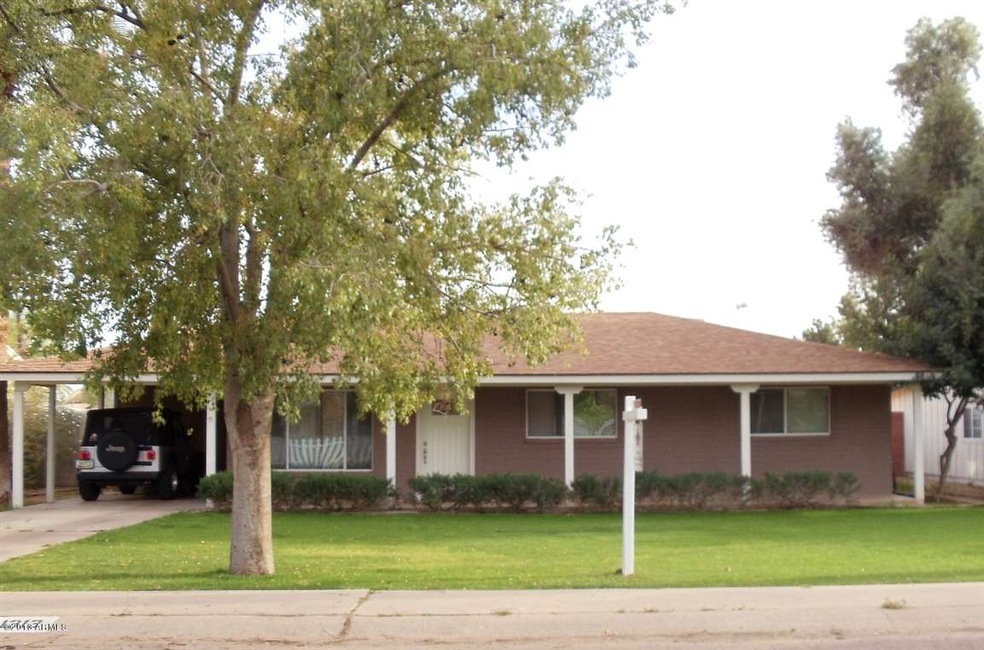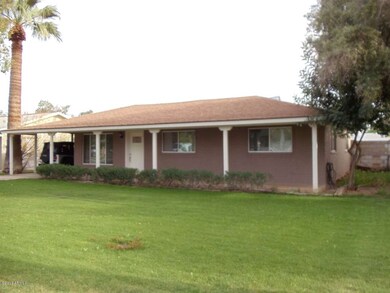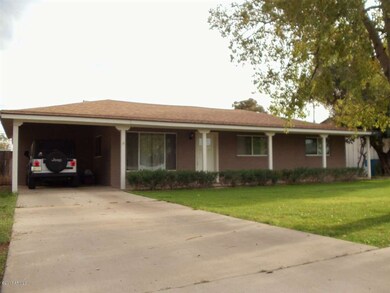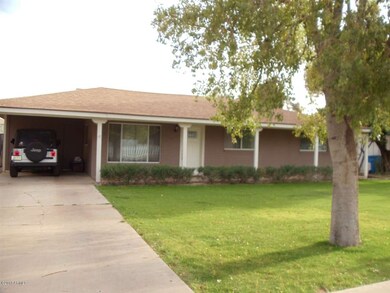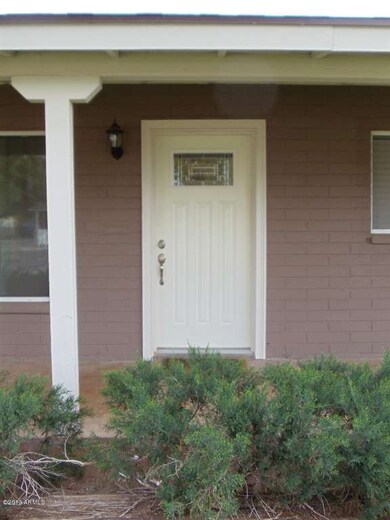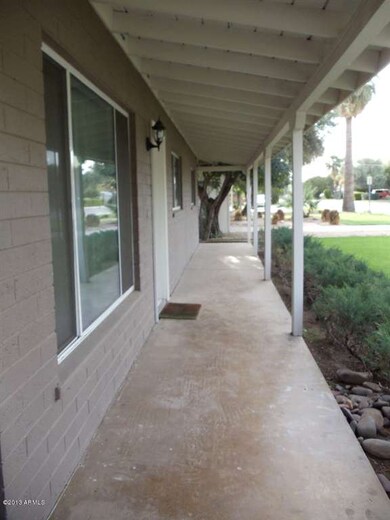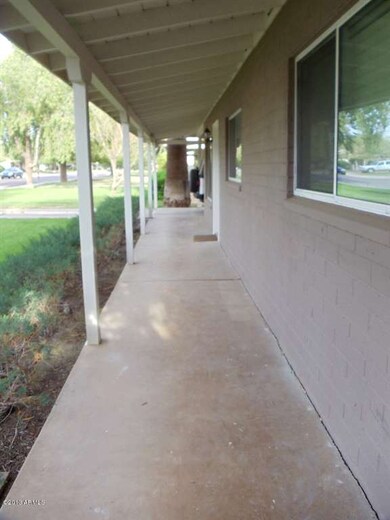
1313 E Oregon Ave Phoenix, AZ 85014
Camelback East Village NeighborhoodHighlights
- Mountain View
- Granite Countertops
- Covered Patio or Porch
- Phoenix Coding Academy Rated A
- No HOA
- Eat-In Kitchen
About This Home
As of March 2022The long, covered front porch welcomes you into this gorgeous 3 bedroom, 1 bath home with a wide open floor plan in Madison United Neighborhood & Madison School District! This home was COMPLETELY remodeled in 2011 and has been gently lived in. Great curb appeal; Dual-Pane windows; Copper Plumbing; 30-year roof shingle; Tile everywhere except the bedrooms. The bathroom shower has custom, decorative hand-laid tile. Granite countertops & all new cabinets in kitchen with ALL appliances including washer/dryer in laundry area. 2-tone paint t/o. HARD CORE, heavy duty, custom made work bench in the workshop off the bright, open bonus room. Bonus room leads to leads to backyard patio and huge backyard with all block fencing. This is a move-in ready home is in a terrific Central Phoenix neighborhood with mature landscaping and close Biltmore, Downtown Phoenix, tons of shopping, I-10, I-51 & so much more! Come check it out!
Home Details
Home Type
- Single Family
Est. Annual Taxes
- $1,873
Year Built
- Built in 1954
Lot Details
- 8,673 Sq Ft Lot
- Block Wall Fence
- Front and Back Yard Sprinklers
- Sprinklers on Timer
- Grass Covered Lot
Home Design
- Composition Roof
- Block Exterior
Interior Spaces
- 1,455 Sq Ft Home
- 1-Story Property
- Ceiling Fan
- Double Pane Windows
- Solar Screens
- Mountain Views
Kitchen
- Eat-In Kitchen
- Gas Cooktop
- Built-In Microwave
- Kitchen Island
- Granite Countertops
Flooring
- Carpet
- Tile
Bedrooms and Bathrooms
- 3 Bedrooms
- Remodeled Bathroom
- Primary Bathroom is a Full Bathroom
- 1 Bathroom
Parking
- 1 Carport Space
- Unassigned Parking
Schools
- Madison Elementary School
- Madison #1 Middle School
- North High School
Utilities
- Refrigerated Cooling System
- Heating Available
- High Speed Internet
- Cable TV Available
Additional Features
- Covered Patio or Porch
- Property is near a bus stop
Community Details
- No Home Owners Association
- Association fees include no fees
- Built by CENTRAL CORRIDOR
- Sherwood Village Subdivision, Ranch Floorplan
Listing and Financial Details
- Legal Lot and Block 21 / 2005
- Assessor Parcel Number 162-09-068
Ownership History
Purchase Details
Purchase Details
Home Financials for this Owner
Home Financials are based on the most recent Mortgage that was taken out on this home.Purchase Details
Home Financials for this Owner
Home Financials are based on the most recent Mortgage that was taken out on this home.Purchase Details
Home Financials for this Owner
Home Financials are based on the most recent Mortgage that was taken out on this home.Purchase Details
Home Financials for this Owner
Home Financials are based on the most recent Mortgage that was taken out on this home.Purchase Details
Home Financials for this Owner
Home Financials are based on the most recent Mortgage that was taken out on this home.Purchase Details
Purchase Details
Purchase Details
Home Financials for this Owner
Home Financials are based on the most recent Mortgage that was taken out on this home.Similar Homes in Phoenix, AZ
Home Values in the Area
Average Home Value in this Area
Purchase History
| Date | Type | Sale Price | Title Company |
|---|---|---|---|
| Special Warranty Deed | -- | None Listed On Document | |
| Warranty Deed | $950,000 | Equity Title | |
| Warranty Deed | $595,000 | Chicago Title Agency Inc | |
| Warranty Deed | $312,500 | Chicago Title Agency Inc | |
| Cash Sale Deed | $225,500 | Driggs Title Agency Inc | |
| Warranty Deed | $149,000 | Pioneer Title Agency Inc | |
| Trustee Deed | $58,465 | Empire West Title Agency | |
| Cash Sale Deed | $60,000 | Pioneer Title Agency Inc | |
| Warranty Deed | $79,900 | Old Republic Title Agency |
Mortgage History
| Date | Status | Loan Amount | Loan Type |
|---|---|---|---|
| Previous Owner | $200,000 | New Conventional | |
| Previous Owner | $647,200 | New Conventional | |
| Previous Owner | $449,500 | New Conventional | |
| Previous Owner | $456,850 | New Conventional | |
| Previous Owner | $453,100 | New Conventional | |
| Previous Owner | $309,300 | Purchase Money Mortgage | |
| Previous Owner | $145,187 | FHA | |
| Previous Owner | $62,200 | Unknown | |
| Previous Owner | $50,000 | Unknown | |
| Previous Owner | $74,900 | FHA | |
| Previous Owner | $79,346 | FHA | |
| Previous Owner | $52,500 | No Value Available |
Property History
| Date | Event | Price | Change | Sq Ft Price |
|---|---|---|---|---|
| 03/31/2022 03/31/22 | Sold | $950,000 | 0.0% | $388 / Sq Ft |
| 02/23/2022 02/23/22 | Pending | -- | -- | -- |
| 02/22/2022 02/22/22 | For Sale | $950,000 | +59.7% | $388 / Sq Ft |
| 08/03/2018 08/03/18 | Sold | $595,000 | -0.8% | $243 / Sq Ft |
| 07/01/2018 07/01/18 | Pending | -- | -- | -- |
| 05/31/2018 05/31/18 | Price Changed | $600,000 | -5.5% | $245 / Sq Ft |
| 04/19/2018 04/19/18 | Price Changed | $635,000 | -2.3% | $259 / Sq Ft |
| 03/30/2018 03/30/18 | Price Changed | $650,000 | -3.7% | $265 / Sq Ft |
| 03/02/2018 03/02/18 | Price Changed | $675,000 | +0.7% | $276 / Sq Ft |
| 03/02/2018 03/02/18 | For Sale | $670,000 | +114.4% | $273 / Sq Ft |
| 06/19/2017 06/19/17 | Sold | $312,500 | -3.5% | $190 / Sq Ft |
| 06/01/2017 06/01/17 | Pending | -- | -- | -- |
| 05/28/2017 05/28/17 | Price Changed | $324,000 | -1.7% | $197 / Sq Ft |
| 05/19/2017 05/19/17 | For Sale | $329,500 | +46.1% | $201 / Sq Ft |
| 04/11/2013 04/11/13 | Sold | $225,500 | +0.2% | $155 / Sq Ft |
| 04/01/2013 04/01/13 | Pending | -- | -- | -- |
| 03/28/2013 03/28/13 | For Sale | $225,000 | -- | $155 / Sq Ft |
Tax History Compared to Growth
Tax History
| Year | Tax Paid | Tax Assessment Tax Assessment Total Assessment is a certain percentage of the fair market value that is determined by local assessors to be the total taxable value of land and additions on the property. | Land | Improvement |
|---|---|---|---|---|
| 2025 | $3,903 | $35,797 | -- | -- |
| 2024 | $3,790 | $34,092 | -- | -- |
| 2023 | $3,790 | $60,160 | $12,030 | $48,130 |
| 2022 | $3,668 | $48,850 | $9,770 | $39,080 |
| 2021 | $4,234 | $46,820 | $9,360 | $37,460 |
| 2020 | $4,168 | $43,370 | $8,670 | $34,700 |
| 2019 | $4,076 | $37,100 | $7,420 | $29,680 |
| 2018 | $2,832 | $22,920 | $4,580 | $18,340 |
| 2017 | $2,699 | $23,010 | $4,600 | $18,410 |
| 2016 | $2,406 | $19,800 | $3,960 | $15,840 |
| 2015 | $2,234 | $17,910 | $3,580 | $14,330 |
Agents Affiliated with this Home
-

Seller's Agent in 2022
Brigitte Berry
Coldwell Banker Realty
(602) 639-0355
14 in this area
26 Total Sales
-

Seller's Agent in 2018
Trent Wightman
TWG Real Estate Professionals
(480) 388-7391
8 Total Sales
-
S
Seller Co-Listing Agent in 2018
Suzanne Kurtz
Sonoran Premier Properties
-
H
Buyer's Agent in 2018
HEATHER BINDER
Sellwhenever
-
T
Seller's Agent in 2017
Tammy Querin
Realty One Group
-

Seller's Agent in 2013
Laura Boyajian
HomeSmart
(602) 400-0008
1 in this area
14 Total Sales
Map
Source: Arizona Regional Multiple Listing Service (ARMLS)
MLS Number: 4911540
APN: 162-09-068
- 6834 N 13th Place Unit 2
- 6830 N 13th Place Unit 2
- 1219 E Colter St Unit 10
- 1219 E Colter St Unit 8
- 1316 E Vermont Ave
- 1127 E Fern Dr N
- 1111 E Missouri Ave Unit 4
- 1417 E Marshall Ave
- 5550 N 12th St Unit 15
- 5035 N 10th Place Unit 109
- 5035 N 10th Place Unit 108
- 1431 E San Juan Ave
- 1008 E Medlock Dr
- 5550 N 16th St Unit 102
- 1630 E Georgia Ave Unit 204
- 1630 E Georgia Ave Unit 208
- 4750 N 14th St
- 945 E Missouri Ave
- 5314 N Las Casitas Place
- 1701 E Colter St Unit 148
