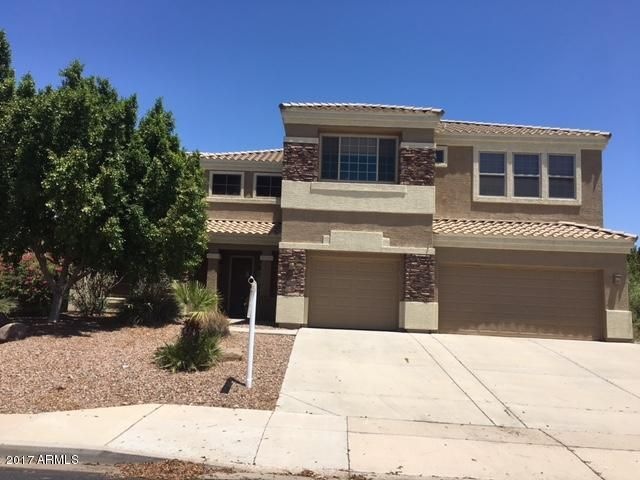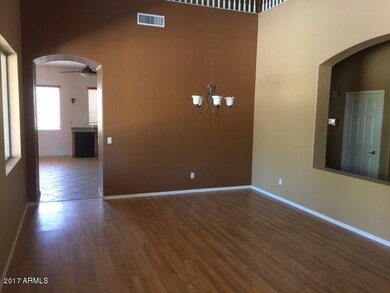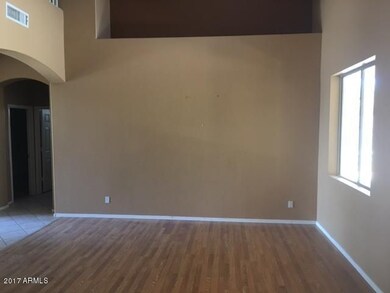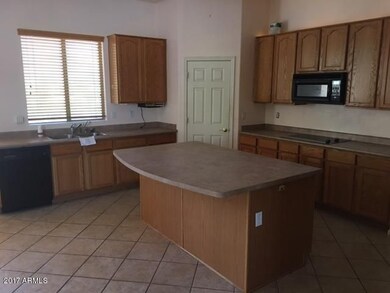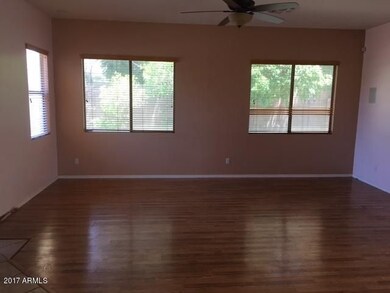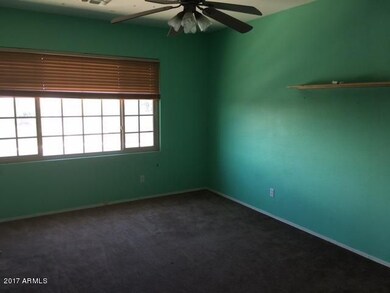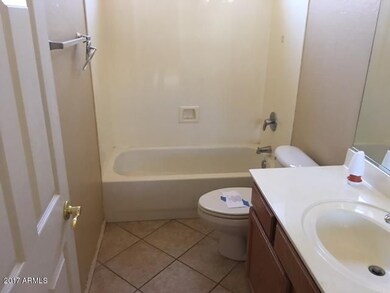
Highlights
- Private Pool
- Covered patio or porch
- Walk-In Closet
- Franklin at Brimhall Elementary School Rated A
- Eat-In Kitchen
- High Speed Internet
About This Home
As of June 2018Adorable 6 bedroom 3.5 bath home on cul-de-sac lot. This spacious home features formal living/dining area, open kitchen with family room, private master retreat upstairs and so much more. Great location within minutes to freeway. Seller is selling the property in As Is condition with no warranties either expressed nor implied. Buyer to verify any and all items that are of material issue. **HOA Fees, Amenities, etc. are estimates only, Buyer to verify prior to Close of Escrow. **
Last Agent to Sell the Property
Legion Realty License #BR575714000 Listed on: 07/17/2017
Home Details
Home Type
- Single Family
Est. Annual Taxes
- $3,436
Year Built
- Built in 2001
Lot Details
- 0.29 Acre Lot
- Desert faces the front of the property
- Block Wall Fence
Parking
- 3 Car Garage
Home Design
- Wood Frame Construction
- Tile Roof
- Stucco
Interior Spaces
- 4,002 Sq Ft Home
- 2-Story Property
Kitchen
- Eat-In Kitchen
- Breakfast Bar
Bedrooms and Bathrooms
- 6 Bedrooms
- Walk-In Closet
- Primary Bathroom is a Full Bathroom
- 3.5 Bathrooms
- Bathtub With Separate Shower Stall
Laundry
- Laundry in unit
- Washer and Dryer Hookup
Outdoor Features
- Private Pool
- Covered patio or porch
Schools
- Zaharis Elementary School
- Fremont Junior High School
- Red Mountain High School
Utilities
- Refrigerated Cooling System
- Heating System Uses Natural Gas
- High Speed Internet
- Cable TV Available
Community Details
- Property has a Home Owners Association
- Grandview Estates Association, Phone Number (480) 844-2224
- Grandview Estates Subdivision
Listing and Financial Details
- Tax Lot 138
- Assessor Parcel Number 218-06-479
Ownership History
Purchase Details
Home Financials for this Owner
Home Financials are based on the most recent Mortgage that was taken out on this home.Purchase Details
Home Financials for this Owner
Home Financials are based on the most recent Mortgage that was taken out on this home.Purchase Details
Purchase Details
Purchase Details
Purchase Details
Home Financials for this Owner
Home Financials are based on the most recent Mortgage that was taken out on this home.Purchase Details
Home Financials for this Owner
Home Financials are based on the most recent Mortgage that was taken out on this home.Purchase Details
Purchase Details
Home Financials for this Owner
Home Financials are based on the most recent Mortgage that was taken out on this home.Similar Homes in Mesa, AZ
Home Values in the Area
Average Home Value in this Area
Purchase History
| Date | Type | Sale Price | Title Company |
|---|---|---|---|
| Warranty Deed | $435,000 | First American Title Insuran | |
| Special Warranty Deed | $354,900 | Nations Title Agency Inc | |
| Quit Claim Deed | -- | None Available | |
| Warranty Deed | -- | None Available | |
| Trustee Deed | $374,023 | Accommodation | |
| Interfamily Deed Transfer | -- | Driggs Title Agency Inc | |
| Warranty Deed | $387,500 | Old Republic Title Agency | |
| Interfamily Deed Transfer | -- | None Available | |
| Special Warranty Deed | $292,776 | First American Title |
Mortgage History
| Date | Status | Loan Amount | Loan Type |
|---|---|---|---|
| Open | $125,000 | New Conventional | |
| Closed | $32,425 | Credit Line Revolving | |
| Open | $487,074 | VA | |
| Closed | $484,350 | Stand Alone Refi Refinance Of Original Loan | |
| Closed | $435,000 | VA | |
| Previous Owner | $319,410 | Adjustable Rate Mortgage/ARM | |
| Previous Owner | $389,000 | VA | |
| Previous Owner | $387,500 | VA | |
| Previous Owner | $100,000 | Credit Line Revolving | |
| Previous Owner | $320,000 | Fannie Mae Freddie Mac | |
| Previous Owner | $54,000 | Credit Line Revolving | |
| Previous Owner | $246,000 | Unknown | |
| Previous Owner | $248,859 | New Conventional |
Property History
| Date | Event | Price | Change | Sq Ft Price |
|---|---|---|---|---|
| 06/22/2018 06/22/18 | Sold | $435,000 | 0.0% | $109 / Sq Ft |
| 05/18/2018 05/18/18 | Pending | -- | -- | -- |
| 05/10/2018 05/10/18 | For Sale | $435,000 | +22.6% | $109 / Sq Ft |
| 08/18/2017 08/18/17 | Sold | $354,900 | 0.0% | $89 / Sq Ft |
| 07/25/2017 07/25/17 | Pending | -- | -- | -- |
| 07/17/2017 07/17/17 | For Sale | $354,900 | -8.4% | $89 / Sq Ft |
| 09/16/2013 09/16/13 | Sold | $387,500 | -1.9% | $92 / Sq Ft |
| 07/17/2013 07/17/13 | For Sale | $395,000 | -- | $94 / Sq Ft |
Tax History Compared to Growth
Tax History
| Year | Tax Paid | Tax Assessment Tax Assessment Total Assessment is a certain percentage of the fair market value that is determined by local assessors to be the total taxable value of land and additions on the property. | Land | Improvement |
|---|---|---|---|---|
| 2025 | $3,336 | $48,822 | -- | -- |
| 2024 | $4,231 | $46,497 | -- | -- |
| 2023 | $4,231 | $60,380 | $12,070 | $48,310 |
| 2022 | $4,131 | $45,730 | $9,140 | $36,590 |
| 2021 | $4,189 | $42,630 | $8,520 | $34,110 |
| 2020 | $4,127 | $39,050 | $7,810 | $31,240 |
| 2019 | $3,816 | $38,160 | $7,630 | $30,530 |
| 2018 | $3,639 | $38,510 | $7,700 | $30,810 |
| 2017 | $4,112 | $37,520 | $7,500 | $30,020 |
| 2016 | $3,436 | $37,910 | $7,580 | $30,330 |
| 2015 | $3,227 | $35,880 | $7,170 | $28,710 |
Agents Affiliated with this Home
-

Seller's Agent in 2018
Michelle Oliver
My Home Group
(602) 828-6715
13 Total Sales
-

Buyer's Agent in 2018
Del Gooch
Coldwell Banker Realty
(480) 390-0180
16 Total Sales
-

Seller's Agent in 2017
Clay Strawn
Legion Realty
(602) 810-1561
140 Total Sales
-
J
Buyer's Agent in 2017
James Lason
Balboa Realty, LLC
(480) 370-7997
51 Total Sales
-

Seller's Agent in 2013
David Larsen
West USA Realty
(602) 430-5755
103 Total Sales
-

Buyer's Agent in 2013
Jeff Christian
Weichert, Realtors - Courtney Valleywide
(602) 717-9580
25 Total Sales
Map
Source: Arizona Regional Multiple Listing Service (ARMLS)
MLS Number: 5634443
APN: 218-06-479
- 1414 N Estrada
- 8517 E Indigo St
- 650 N Hawes Rd Unit 4624
- 650 N Hawes Rd Unit 4116
- 650 N Hawes Rd Unit 2819
- 650 N Hawes Rd Unit 3424
- 650 N Hawes Rd Unit 3312
- 650 N Hawes Rd Unit 4123
- 650 N Hawes Rd Unit 3606
- 650 N Hawes Rd Unit 4013
- 650 N Hawes Rd Unit 3123
- 650 N Hawes Rd Unit 1331
- 650 N Hawes Rd Unit 4326
- 650 N Hawes Rd Unit 4406
- 650 N Hawes Rd Unit 3217
- 650 N Hawes Rd Unit 3504
- 650 N Hawes Rd Unit 2873
- 650 N Hawes Rd Unit 3827
- 650 N Hawes Rd Unit 2900
- 650 N Hawes Rd Unit 4508
