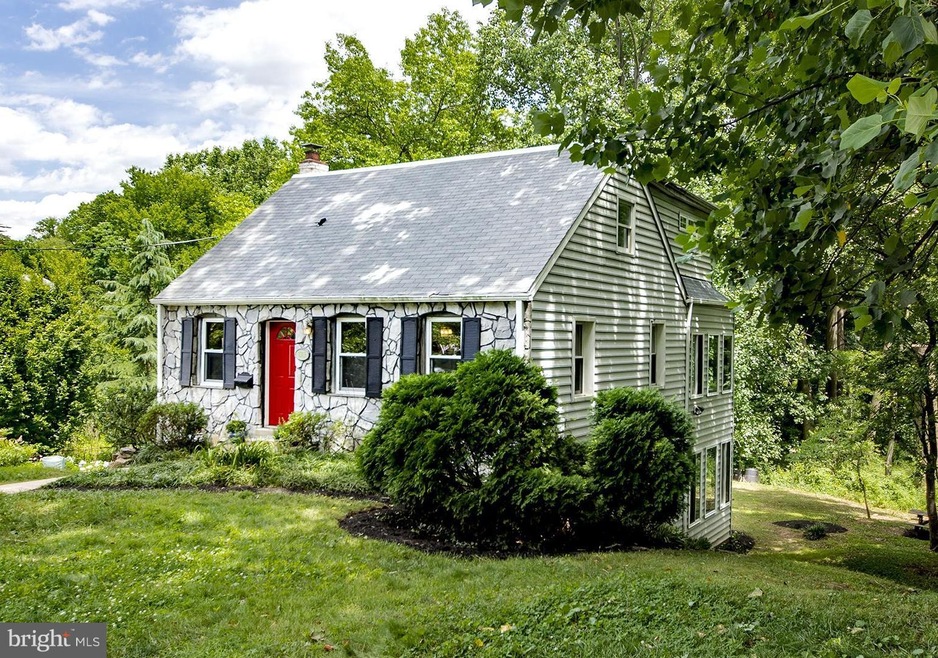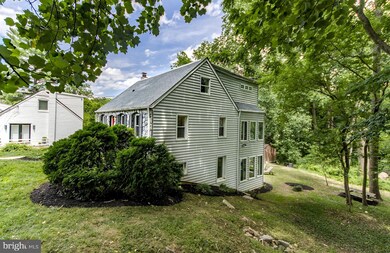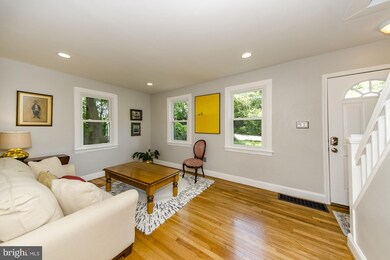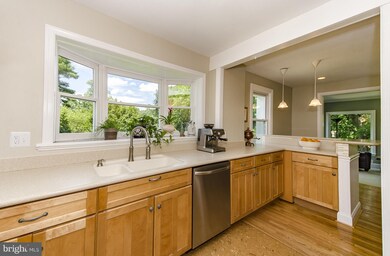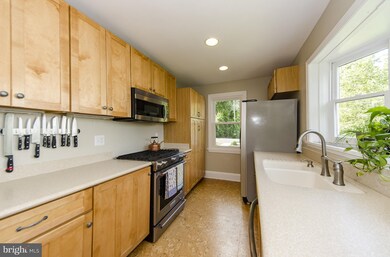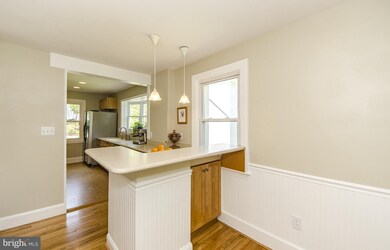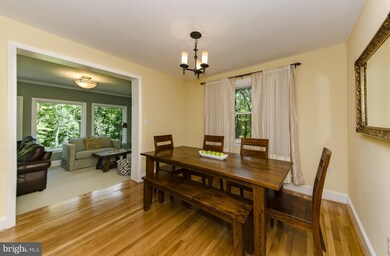
1313 N Powhatan St Arlington, VA 22205
Highland Park-Overlee Knolls NeighborhoodEstimated Value: $1,263,000 - $1,322,000
Highlights
- View of Trees or Woods
- 0.44 Acre Lot
- Traditional Floor Plan
- Swanson Middle School Rated A
- Cape Cod Architecture
- 2-minute walk to Highland Park
About This Home
As of August 2017Significantly expanded (2850 sq ft)*Nature lovers dream lot on 3 parcels totaling .44 acre*Amazing views*3 lvl add't*Kitchen w/adj b-fast rm*Sweeping family & rec rms*MBR w/WI closet & BA*Walk out lwr lvl w/10'+ ceiling hght*New roof*Non-thru street ending at W&OD trail*Stellar locale(0.6 mile to Metro via W&OD trail & 0.4 to Westover)*Pls Note: property is in RPA & subj to Conservation Easement
Last Agent to Sell the Property
Weichert, REALTORS License #0225043419 Listed on: 06/23/2017

Home Details
Home Type
- Single Family
Est. Annual Taxes
- $9,330
Year Built
- Built in 1944
Lot Details
- 0.44 Acre Lot
- Landscaped
- Property is in very good condition
- Property is zoned R-6
Parking
- Off-Street Parking
Property Views
- Woods
- Garden
Home Design
- Cape Cod Architecture
- Asphalt Roof
- Stone Siding
- Vinyl Siding
Interior Spaces
- 2,850 Sq Ft Home
- Property has 3 Levels
- Traditional Floor Plan
- Skylights
- Recessed Lighting
- Double Pane Windows
- Bay Window
- Family Room Off Kitchen
- Living Room
- Dining Room
- Den
- Game Room
- Wood Flooring
Kitchen
- Breakfast Room
- Gas Oven or Range
- Stove
- Microwave
- Ice Maker
- Dishwasher
- Upgraded Countertops
- Disposal
Bedrooms and Bathrooms
- 4 Bedrooms
- En-Suite Primary Bedroom
- En-Suite Bathroom
- 3 Full Bathrooms
Laundry
- Laundry Room
- Front Loading Dryer
- Front Loading Washer
Finished Basement
- Walk-Out Basement
- Basement Fills Entire Space Under The House
- Connecting Stairway
- Rear Basement Entry
- Basement Windows
Outdoor Features
- Shed
Schools
- Mckinley Elementary School
- Swanson Middle School
- Yorktown High School
Utilities
- Forced Air Zoned Heating and Cooling System
- Heat Pump System
- Vented Exhaust Fan
- Natural Gas Water Heater
- Cable TV Available
Community Details
- No Home Owners Association
- Fostoria Subdivision
Listing and Financial Details
- Tax Lot 3,4,5
- Assessor Parcel Number 11-027-083
Ownership History
Purchase Details
Home Financials for this Owner
Home Financials are based on the most recent Mortgage that was taken out on this home.Similar Homes in Arlington, VA
Home Values in the Area
Average Home Value in this Area
Purchase History
| Date | Buyer | Sale Price | Title Company |
|---|---|---|---|
| Bernichon Tiffiny | $867,000 | First American Title |
Mortgage History
| Date | Status | Borrower | Loan Amount |
|---|---|---|---|
| Open | Bernichon Tiffiny | $693,600 | |
| Previous Owner | Anderson Kevin P | $375,135 | |
| Previous Owner | Anderson Kevin P | $407,000 |
Property History
| Date | Event | Price | Change | Sq Ft Price |
|---|---|---|---|---|
| 08/04/2017 08/04/17 | Sold | $867,000 | +2.0% | $304 / Sq Ft |
| 06/27/2017 06/27/17 | Pending | -- | -- | -- |
| 06/23/2017 06/23/17 | For Sale | $849,900 | -- | $298 / Sq Ft |
Tax History Compared to Growth
Tax History
| Year | Tax Paid | Tax Assessment Tax Assessment Total Assessment is a certain percentage of the fair market value that is determined by local assessors to be the total taxable value of land and additions on the property. | Land | Improvement |
|---|---|---|---|---|
| 2024 | $10,430 | $1,009,700 | $747,400 | $262,300 |
| 2023 | $10,298 | $999,800 | $747,400 | $252,400 |
| 2022 | $9,650 | $936,900 | $685,600 | $251,300 |
| 2021 | $9,007 | $874,500 | $630,700 | $243,800 |
| 2020 | $8,411 | $819,800 | $578,100 | $241,700 |
| 2019 | $8,039 | $783,500 | $554,600 | $228,900 |
| 2018 | $7,483 | $743,800 | $517,000 | $226,800 |
| 2017 | $7,242 | $719,900 | $493,500 | $226,400 |
| 2016 | $6,802 | $686,400 | $479,400 | $207,000 |
| 2015 | $7,024 | $705,200 | $470,000 | $235,200 |
| 2014 | $6,441 | $646,700 | $446,500 | $200,200 |
Agents Affiliated with this Home
-
David Lloyd

Seller's Agent in 2017
David Lloyd
Weichert Corporate
(703) 593-3204
4 in this area
140 Total Sales
-
Suzanne Sykes

Seller Co-Listing Agent in 2017
Suzanne Sykes
Weichert Corporate
(703) 725-3014
4 in this area
89 Total Sales
-
Karen Close

Buyer's Agent in 2017
Karen Close
Century 21 New Millennium
(703) 517-9477
1 in this area
133 Total Sales
Map
Source: Bright MLS
MLS Number: 1001622977
APN: 11-027-083
- 1224 N Powhatan St
- 1506 N Nicholas St
- 6119 11th St N
- 1453 N Lancaster St
- 5929 Washington Blvd
- 6240 12th St N
- 6237 Washington Blvd
- 6314 Washington Blvd
- 5802 15th St N
- 6213 22nd St N
- 6235 22nd St N
- 970 N Longfellow St
- 6242 22nd Rd N
- 1000 Patrick Henry Dr
- 600 Roosevelt Blvd Unit 412
- 600 Roosevelt Blvd Unit 316
- 600 Roosevelt Blvd Unit 303
- 5810 20th Rd N
- 6323 22nd Rd N
- 2004 N Lexington St
- 1313 N Powhatan St
- 1317 N Powhatan St
- 1321 N Powhatan St
- 1312 N Powhatan St
- 6117 14th St N
- 6121 14th St N
- 1316 N Powhatan St
- 1401 N Powhatan St
- 1400 N Ohio St
- 1320 N Powhatan St
- 1406 N Ohio St
- 1400 N Powhatan St
- 1407 N Powhatan St
- 1410 N Ohio St
- 1414 N Ohio St
- 1411 N Powhatan St
- 1401 N Pocomoke St
- 1407 N Pocomoke St
- 6001 14th St N
- 1408 N Powhatan St
