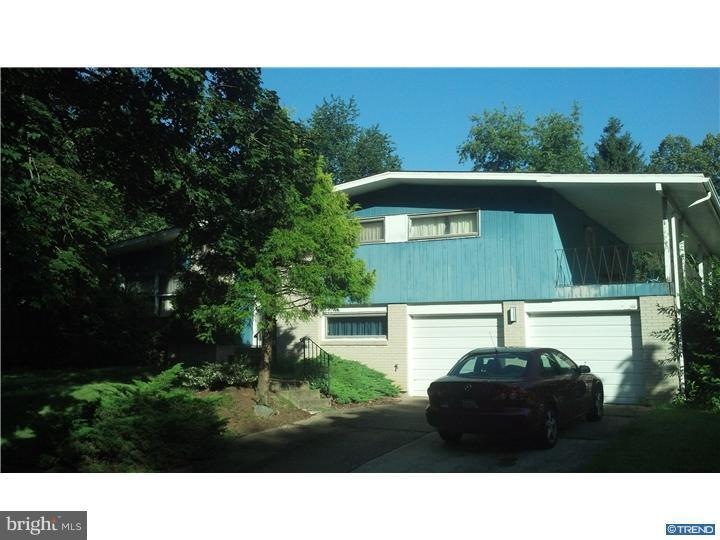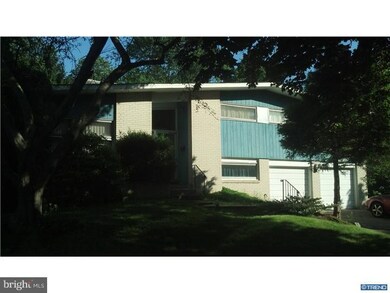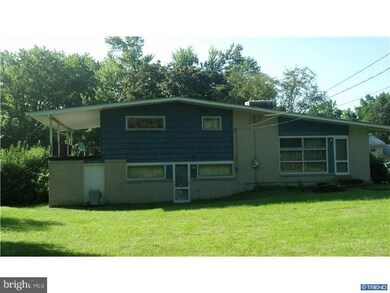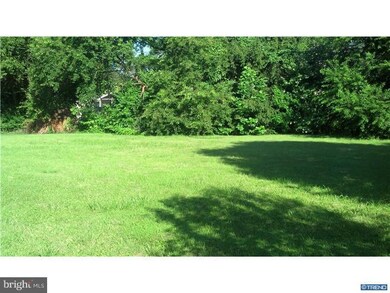
1313 Quincy Dr Wilmington, DE 19803
Carrcroft NeighborhoodHighlights
- Contemporary Architecture
- Wood Flooring
- 2 Car Direct Access Garage
- Cathedral Ceiling
- Community Pool
- Oversized Parking
About This Home
As of February 2014Well priced home that needs updating and some work. Some updates include H.V.A.C. Roof and the Sewer line. Other amenities this home offers are a 2 car garage, F.P. Hardwood Floors, vaulted ceilings, balcony porch, great backyard and more. This is an "As Is" Sale. Inspections for informational purposes only. Cash financing preferred.
Home Details
Home Type
- Single Family
Est. Annual Taxes
- $1,241
Year Built
- Built in 1958
Lot Details
- 0.28 Acre Lot
- Lot Dimensions are 150 x 80
- Back, Front, and Side Yard
- Property is zoned NC6.5
HOA Fees
- $3 Monthly HOA Fees
Parking
- 2 Car Direct Access Garage
- Oversized Parking
- Driveway
Home Design
- Contemporary Architecture
- Split Level Home
- Fixer Upper
- Brick Foundation
- Shingle Roof
- Wood Siding
Interior Spaces
- 2,300 Sq Ft Home
- Cathedral Ceiling
- Brick Fireplace
- Family Room
- Living Room
- Eat-In Kitchen
Flooring
- Wood
- Wall to Wall Carpet
- Vinyl
Bedrooms and Bathrooms
- 3 Bedrooms
- En-Suite Primary Bedroom
Unfinished Basement
- Basement Fills Entire Space Under The House
- Laundry in Basement
Schools
- Carrcroft Elementary School
- Springer Middle School
- Mount Pleasant High School
Utilities
- Central Air
- Heating System Uses Gas
- Hot Water Heating System
- Natural Gas Water Heater
Listing and Financial Details
- Assessor Parcel Number 0609300317
Community Details
Overview
- Association fees include pool(s)
Recreation
- Community Pool
Ownership History
Purchase Details
Home Financials for this Owner
Home Financials are based on the most recent Mortgage that was taken out on this home.Purchase Details
Home Financials for this Owner
Home Financials are based on the most recent Mortgage that was taken out on this home.Purchase Details
Similar Homes in the area
Home Values in the Area
Average Home Value in this Area
Purchase History
| Date | Type | Sale Price | Title Company |
|---|---|---|---|
| Deed | $285,000 | None Available | |
| Deed | $155,000 | None Available | |
| Interfamily Deed Transfer | -- | None Available |
Mortgage History
| Date | Status | Loan Amount | Loan Type |
|---|---|---|---|
| Open | $277,353 | New Conventional | |
| Closed | $238,500 | New Conventional | |
| Closed | $204,000 | No Value Available | |
| Closed | $210,000 | New Conventional | |
| Previous Owner | $210,000 | Purchase Money Mortgage | |
| Previous Owner | $125,000 | Credit Line Revolving | |
| Previous Owner | $100,000 | Credit Line Revolving | |
| Previous Owner | $80,000 | Credit Line Revolving |
Property History
| Date | Event | Price | Change | Sq Ft Price |
|---|---|---|---|---|
| 02/13/2014 02/13/14 | Sold | $285,000 | -4.7% | $124 / Sq Ft |
| 01/01/2014 01/01/14 | Pending | -- | -- | -- |
| 12/23/2013 12/23/13 | For Sale | $299,000 | 0.0% | $130 / Sq Ft |
| 12/01/2013 12/01/13 | Pending | -- | -- | -- |
| 11/14/2013 11/14/13 | For Sale | $299,000 | +92.9% | $130 / Sq Ft |
| 08/16/2013 08/16/13 | Sold | $155,000 | -6.1% | $67 / Sq Ft |
| 07/19/2013 07/19/13 | Pending | -- | -- | -- |
| 07/15/2013 07/15/13 | For Sale | $165,000 | -- | $72 / Sq Ft |
Tax History Compared to Growth
Tax History
| Year | Tax Paid | Tax Assessment Tax Assessment Total Assessment is a certain percentage of the fair market value that is determined by local assessors to be the total taxable value of land and additions on the property. | Land | Improvement |
|---|---|---|---|---|
| 2024 | $3,045 | $80,000 | $14,100 | $65,900 |
| 2023 | $2,783 | $80,000 | $14,100 | $65,900 |
| 2022 | $2,830 | $80,000 | $14,100 | $65,900 |
| 2021 | $2,830 | $80,000 | $14,100 | $65,900 |
| 2020 | $2,830 | $80,000 | $14,100 | $65,900 |
| 2019 | $3,402 | $78,100 | $14,100 | $64,000 |
| 2018 | $2,641 | $78,100 | $14,100 | $64,000 |
| 2017 | $2,600 | $78,100 | $14,100 | $64,000 |
| 2016 | $2,598 | $78,100 | $14,100 | $64,000 |
| 2015 | $2,360 | $77,100 | $14,100 | $63,000 |
| 2014 | $2,358 | $77,100 | $14,100 | $63,000 |
Agents Affiliated with this Home
-
Jeff Derp

Seller's Agent in 2014
Jeff Derp
Long & Foster
(302) 562-0942
5 in this area
100 Total Sales
-
Eric Brinker

Buyer's Agent in 2014
Eric Brinker
Coldwell Banker Realty
(302) 377-1292
7 in this area
238 Total Sales
-
Steven Shanus

Seller's Agent in 2013
Steven Shanus
Patterson Schwartz
(302) 529-2661
16 in this area
55 Total Sales
Map
Source: Bright MLS
MLS Number: 1003520586
APN: 06-093.00-317
- 1411 Emory Rd
- 1224 Grinnell Rd
- 1900 Beechwood Dr
- 119 Wynnwood Dr
- 36 N Cliffe Dr
- 1221 Lakewood Dr
- 24 N Cliffe Dr
- 102 Danforth Place
- 1206 Evergreen Rd
- 518 Ivydale Rd
- 504 Smyrna Ave
- 414 Brentwood Dr
- 103 Scotts Way
- 814 Naudain Ave
- 9 Homewood Rd
- 1211 Crestover Rd
- 1201 Crestover Rd
- 2303 Silverside Rd
- 2017 Marsh Rd
- 15 N Park Dr



