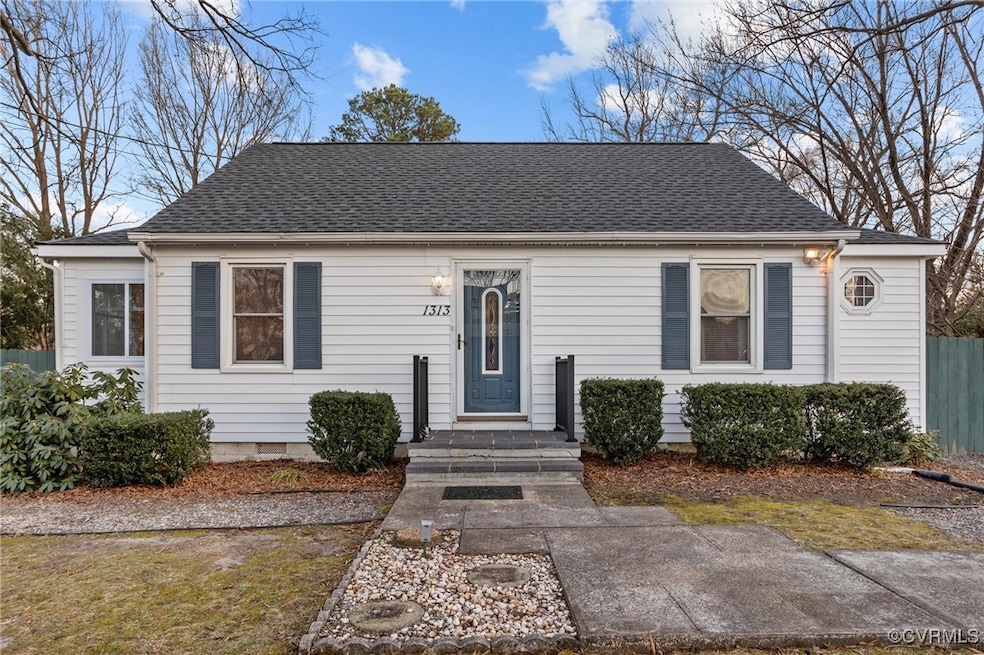
1313 Rhode Island Ave Glen Allen, VA 23060
Highlights
- Cape Cod Architecture
- Oversized Parking
- Wood Fence
- 2 Car Detached Garage
- Cooling Available
- Heat Pump System
About This Home
As of April 2025Step into this exceptional Cape Cod-style home, a rare gem in today's market. The main level offers two spacious bedrooms, each with generous walk-in closets, while the living room showcases beautiful laminated wood flooring that flows seamlessly into the updated kitchen and bathroom. Upstairs, a third bedroom and an expansive loft provide additional space and versatility. A custom sunroom and a convenient laundry room complete the interior.
Outside, the two-story detached garage is a standout feature, offering ample workspace and endless possibilities. The lower level is designed for entertainment with bar area,, featuring a full bar, refrigerator and an entertainment room, while the upper level boasts a spacious entertainment area and a bathroom with a shower. The backyard is perfect for gatherings, complete with a newly installed six-foot privacy fence and a new generator for added peace of mind during bad weather. With so many recent upgrades, such as new roof (2024), this home is truly a must-see. Home and detached garage floorpans are in attached in the supplements.
Last Agent to Sell the Property
ERA Woody Hogg & Assoc License #0225228853 Listed on: 02/25/2025

Home Details
Home Type
- Single Family
Est. Annual Taxes
- $2,246
Year Built
- Built in 1952
Lot Details
- 0.25 Acre Lot
- Wood Fence
- Back Yard Fenced
- Zoning described as R4
Parking
- 2 Car Detached Garage
- Oversized Parking
- Workshop in Garage
Home Design
- Cape Cod Architecture
- Frame Construction
- Shingle Roof
- Composition Roof
- Vinyl Siding
Interior Spaces
- 1,254 Sq Ft Home
- 1-Story Property
- Laminate Flooring
Bedrooms and Bathrooms
- 3 Bedrooms
- 1 Full Bathroom
Unfinished Basement
- Walk-Out Basement
- Crawl Space
Schools
- Longdale Elementary School
- Brookland Middle School
- Hermitage High School
Utilities
- Cooling Available
- Heat Pump System
Community Details
- Biltmore Subdivision
Listing and Financial Details
- Tax Lot 5
- Assessor Parcel Number 782-762-9443
Ownership History
Purchase Details
Home Financials for this Owner
Home Financials are based on the most recent Mortgage that was taken out on this home.Purchase Details
Home Financials for this Owner
Home Financials are based on the most recent Mortgage that was taken out on this home.Similar Homes in Glen Allen, VA
Home Values in the Area
Average Home Value in this Area
Purchase History
| Date | Type | Sale Price | Title Company |
|---|---|---|---|
| Bargain Sale Deed | $370,000 | Fidelity National Title | |
| Bargain Sale Deed | $370,000 | Fidelity National Title | |
| Warranty Deed | $200,000 | Attorney |
Mortgage History
| Date | Status | Loan Amount | Loan Type |
|---|---|---|---|
| Open | $180,000 | New Conventional | |
| Closed | $180,000 | New Conventional | |
| Previous Owner | $188,500 | Stand Alone Refi Refinance Of Original Loan | |
| Previous Owner | $190,000 | New Conventional |
Property History
| Date | Event | Price | Change | Sq Ft Price |
|---|---|---|---|---|
| 04/04/2025 04/04/25 | Sold | $370,000 | +5.7% | $295 / Sq Ft |
| 03/07/2025 03/07/25 | Pending | -- | -- | -- |
| 03/05/2025 03/05/25 | For Sale | $349,900 | +75.0% | $279 / Sq Ft |
| 08/23/2018 08/23/18 | Sold | $200,000 | 0.0% | $159 / Sq Ft |
| 07/30/2018 07/30/18 | Pending | -- | -- | -- |
| 07/11/2018 07/11/18 | For Sale | $200,000 | -- | $159 / Sq Ft |
Tax History Compared to Growth
Tax History
| Year | Tax Paid | Tax Assessment Tax Assessment Total Assessment is a certain percentage of the fair market value that is determined by local assessors to be the total taxable value of land and additions on the property. | Land | Improvement |
|---|---|---|---|---|
| 2025 | $2,341 | $264,200 | $58,300 | $205,900 |
| 2024 | $2,341 | $252,300 | $52,800 | $199,500 |
| 2023 | $2,145 | $252,300 | $52,800 | $199,500 |
| 2022 | $1,964 | $231,000 | $52,800 | $178,200 |
| 2021 | $1,550 | $200,400 | $46,200 | $154,200 |
| 2020 | $1,550 | $200,400 | $46,200 | $154,200 |
| 2019 | $1,550 | $190,200 | $39,600 | $150,600 |
| 2018 | $1,550 | $178,200 | $39,600 | $138,600 |
| 2017 | $1,447 | $166,300 | $39,600 | $126,700 |
| 2016 | $1,436 | $165,100 | $39,600 | $125,500 |
| 2015 | $1,303 | $162,700 | $39,600 | $123,100 |
| 2014 | $1,303 | $149,800 | $36,300 | $113,500 |
Agents Affiliated with this Home
-

Seller's Agent in 2025
Ray Flournoy
ERA Woody Hogg & Assoc
(804) 244-0108
6 in this area
79 Total Sales
-

Buyer's Agent in 2025
Richard Halenda
The Wilson Group
(804) 502-0488
1 in this area
43 Total Sales
-

Seller's Agent in 2018
Ryan Medlin
RE/MAX
(804) 612-4753
3 in this area
296 Total Sales
Map
Source: Central Virginia Regional MLS
MLS Number: 2504667
APN: 782-762-9443
- 1423 New York Ave
- 1423 Connecticut Ave
- 1400 Virginia Ave
- 1409 Virginia Ave
- 1200 Cole Blvd
- 1014 Pennsylvania Ave
- 1325 Berrymeade Ave
- 9224 Magellan Pkwy Unit A
- 9282 Magellan Pkwy Unit A
- 9007 Telegraph Rd Unit B
- 8516 Wilson Creek Ln
- 8500 Wilson Creek Ln
- 8537 Wilson Creek Ln
- 8508 Wilson Creek Ln
- 325 Wilson Creek Dr
- 8509 Wilson Creek Ln
- 300 Camerons Ferry Dr
- 8521 Wilson Creek Ln
- 8528 Wilson Creek Ln
- 308 Camerons Ferry Dr





