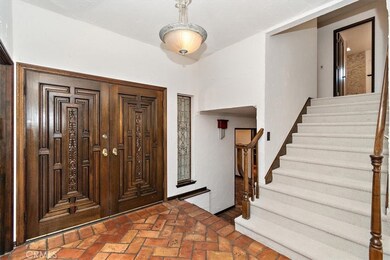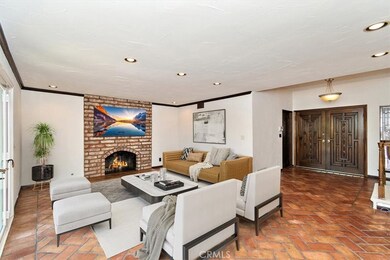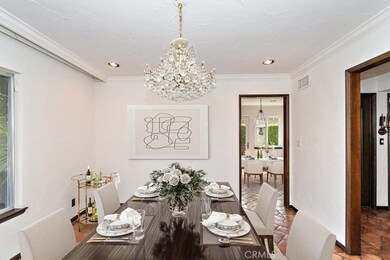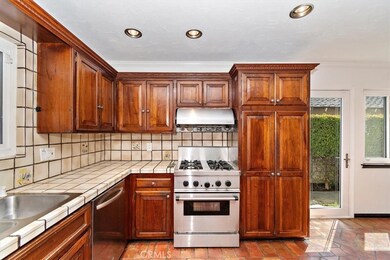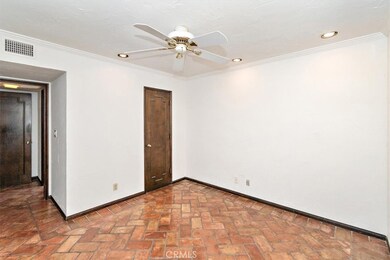
1313 Rosario Cir Placentia, CA 92870
Highlights
- Maid or Guest Quarters
- No HOA
- Cul-De-Sac
- Van Buren Elementary School Rated A
- 2 Car Direct Access Garage
- Laundry Room
About This Home
As of April 2025Enter a beautiful home with exceptional architectural features. The grand steps lead to an impressive double door entry and are covered with a high portico. The formal entry opens to a large living room. To the right a stone fireplace makes a great focal point. From the living room, French doors beckon to the multi-level patio and spacious yard. Gorgeous brick tile throughout the first floor, custom made solid wood doors are two of the many elements that make this home home a cut-above. Great for entertaining. In addition to the French doors in the living room, sliders open to the patio from the family creating flow and easy movement between indoor and outdoor spaces. The gorgeous formal dining room will provide a wonderful space for parties and gatherings. The eat-in kitchen also has gorgeous wood cabinetry. Downstairs also offers bedroom and full bath. Great mother-in-law or guest quarters.
The en suite includes three sets of closets and dressing area. Both of the other upstairs rooms are ample in size. Bathrooms are beautifully appointed.
Plantation shutters on many of the windows and most of the windows are upgraded dual-paned. Other features include recessed lighting and tasteful paver driveway.
Four bedrooms*Three full baths*Family Room*Formal Dining Room*Downstairs Bedroom and Full Bath*French doors and sliders to Patios*Recessed Lighting*Paver driveway*Crown Molding*Cul-de-sac*Great schools
Last Agent to Sell the Property
Circa Properties, Inc. License #01258883 Listed on: 08/10/2024

Home Details
Home Type
- Single Family
Est. Annual Taxes
- $2,100
Year Built
- Built in 1966
Lot Details
- 8,500 Sq Ft Lot
- Cul-De-Sac
- Sprinkler System
- Density is up to 1 Unit/Acre
Parking
- 2 Car Direct Access Garage
- Parking Available
Home Design
- Tile Roof
Interior Spaces
- 2,225 Sq Ft Home
- 2-Story Property
- Ceiling Fan
- Entrance Foyer
- Living Room with Fireplace
Kitchen
- Gas Oven
- Gas Range
Bedrooms and Bathrooms
- 4 Bedrooms | 1 Main Level Bedroom
- Maid or Guest Quarters
- 3 Full Bathrooms
Laundry
- Laundry Room
- Laundry in Garage
Additional Features
- Exterior Lighting
- Central Heating and Cooling System
Community Details
- No Home Owners Association
Listing and Financial Details
- Tax Lot 64
- Tax Tract Number 5970
- Assessor Parcel Number 34106103
- $968 per year additional tax assessments
Ownership History
Purchase Details
Home Financials for this Owner
Home Financials are based on the most recent Mortgage that was taken out on this home.Purchase Details
Home Financials for this Owner
Home Financials are based on the most recent Mortgage that was taken out on this home.Purchase Details
Similar Homes in the area
Home Values in the Area
Average Home Value in this Area
Purchase History
| Date | Type | Sale Price | Title Company |
|---|---|---|---|
| Grant Deed | $1,175,000 | Title Forward Of California In | |
| Grant Deed | $1,140,000 | First American Title Insurance | |
| Interfamily Deed Transfer | -- | -- |
Mortgage History
| Date | Status | Loan Amount | Loan Type |
|---|---|---|---|
| Open | $800,000 | New Conventional | |
| Previous Owner | $912,000 | New Conventional | |
| Previous Owner | $100,000 | Credit Line Revolving | |
| Previous Owner | $75,000 | Credit Line Revolving | |
| Previous Owner | $90,000 | Unknown |
Property History
| Date | Event | Price | Change | Sq Ft Price |
|---|---|---|---|---|
| 04/23/2025 04/23/25 | Sold | $1,175,000 | 0.0% | $528 / Sq Ft |
| 03/28/2025 03/28/25 | Pending | -- | -- | -- |
| 03/12/2025 03/12/25 | For Sale | $1,175,000 | +3.1% | $528 / Sq Ft |
| 10/17/2024 10/17/24 | Sold | $1,140,000 | -3.8% | $512 / Sq Ft |
| 08/10/2024 08/10/24 | For Sale | $1,185,000 | -- | $533 / Sq Ft |
Tax History Compared to Growth
Tax History
| Year | Tax Paid | Tax Assessment Tax Assessment Total Assessment is a certain percentage of the fair market value that is determined by local assessors to be the total taxable value of land and additions on the property. | Land | Improvement |
|---|---|---|---|---|
| 2024 | $2,100 | $107,792 | $23,347 | $84,445 |
| 2023 | $2,017 | $105,679 | $22,889 | $82,790 |
| 2022 | $1,934 | $103,607 | $22,440 | $81,167 |
| 2021 | $1,844 | $101,576 | $22,000 | $79,576 |
| 2020 | $1,733 | $100,535 | $21,774 | $78,761 |
| 2019 | $1,650 | $98,564 | $21,347 | $77,217 |
| 2018 | $1,624 | $96,632 | $20,929 | $75,703 |
| 2017 | $1,592 | $94,738 | $20,519 | $74,219 |
| 2016 | $1,561 | $92,881 | $20,117 | $72,764 |
| 2015 | $1,536 | $91,486 | $19,814 | $71,672 |
| 2014 | $1,499 | $89,694 | $19,425 | $70,269 |
Agents Affiliated with this Home
-
J
Seller's Agent in 2025
Jonathan Pearson
Redfin Corporation
-
Ronald Congelliere
R
Buyer's Agent in 2025
Ronald Congelliere
Circa Properties, Inc.
(714) 990-0770
2 in this area
22 Total Sales
-
Carla Jones

Seller's Agent in 2024
Carla Jones
Circa Properties, Inc.
(714) 310-3591
2 in this area
31 Total Sales
-
Samantha Cruz
S
Buyer's Agent in 2024
Samantha Cruz
Keller Williams Realty Irvine
(949) 861-8000
3 in this area
39 Total Sales
Map
Source: California Regional Multiple Listing Service (CRMLS)
MLS Number: PW24164217
APN: 341-061-03
- 1276 Sao Paulo Ave
- 1318 Sao Paulo Ave
- 4942 Gem Ln
- 4802 Brookway Ave
- 1132 Santiago Dr Unit 11
- 1225 Lima Cir Unit 18
- 1225 Carlsbad St
- 1237 Brian St
- 5041 Torida Way
- 1657 Sherwood Village Cir
- 16722 Huggins Ave
- 4921 Mccormack Ln
- 4654 Prospect Ln
- 4571 Mimosa Dr
- 1124 Holt Dr
- 1219 N Van Buren St
- 727 Olivier Dr
- 732 Olivier Dr
- 4731 Casa Oro Dr
- 11715 Rose Dr

