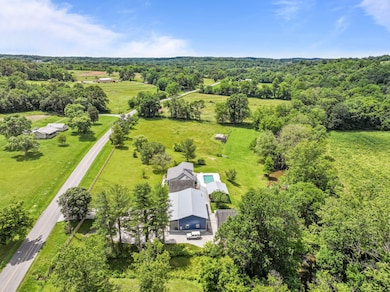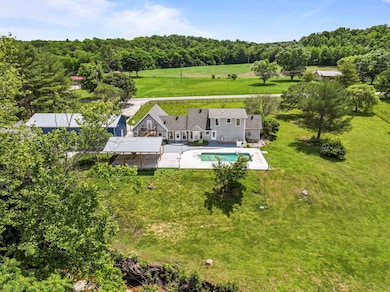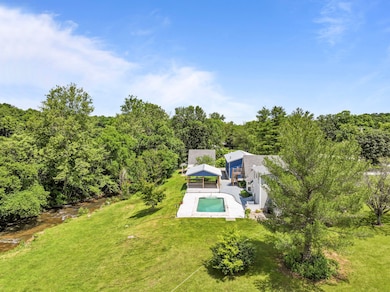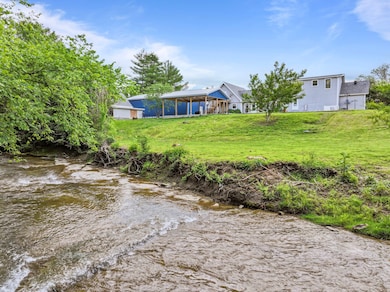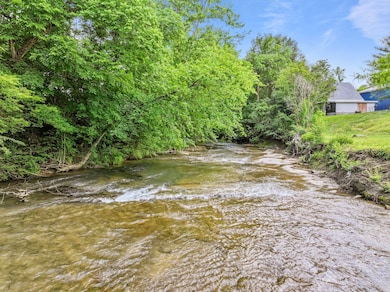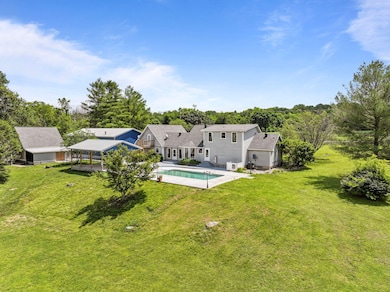1313 Stayton Rd Cumberland Furnace, TN 37051
Estimated payment $4,519/month
Highlights
- Stables
- 5.27 Acre Lot
- Cape Cod Architecture
- Charlotte Elementary School Rated 9+
- Open Floorplan
- Wood Flooring
About This Home
Welcome to Your Private Retreat at 1313 Stayton Rd, Dickson County!
Where else can you relax poolside, unwind on a covered patio, and listen to a year-round creek — all while enjoying the modern comforts of a beautifully updated home? This stunning 3,402 sq ft residence on 5.27± tranquil acres is the perfect blend of peaceful country living and thoughtful upgrades.
Step inside to discover:
3 spacious bedrooms, each with its own en-suite bathroom
3.5 total baths, plus a flex room and bonus room (ideal as an optional 4th bedroom)
A luxurious master suite featuring a soaking tub, tile walk-in shower, Corian countertops, and double vanity
A large pantry with dishwasher, separate laundry room with sink and folding table
A cozy den with a gas fireplace—perfect for cool evenings
Enjoy seamless indoor-outdoor living:
In-ground pool with pavilion and new liner, pump, and cover (2020)
Covered patio overlooking your own year-round creek
Fenced pasture ideal for animals or gardening
Bonus features include:
A newly built (2023) 1,800 sq ft detached 3-car shop, fully spray-foam insulated, with office space and a half bath—perfect for a hobbyist or home business
A separate site-built 1-bay garage for mower or equipment storage
Three tankless water heaters, updated HVAC & mini splits (2018), and fresh interior paint
Kitchen appliances included
Whether you're raising a family, hosting guests, or enjoying multi-generational living, this home has space, comfort, and style to spare.
Be sure to view the attached video and 360 virtual tour to experience the full beauty of this property.
Listing Agent
eXp Realty Brokerage Phone: 6154455636 License #362567 Listed on: 06/01/2025

Home Details
Home Type
- Single Family
Est. Annual Taxes
- $1,696
Year Built
- Built in 1990
Parking
- 3 Car Garage
- Garage Door Opener
Home Design
- Cape Cod Architecture
- Shingle Roof
- Vinyl Siding
Interior Spaces
- 3,402 Sq Ft Home
- Property has 1 Level
- Open Floorplan
- Built-In Features
- Bookcases
- Ceiling Fan
- Gas Fireplace
- ENERGY STAR Qualified Windows
- Entrance Foyer
- Combination Dining and Living Room
- Den with Fireplace
- Screened Porch
- Attic Fan
- Home Security System
Kitchen
- Built-In Electric Oven
- Gas Range
- Microwave
- Ice Maker
- Dishwasher
- Stainless Steel Appliances
- Disposal
Flooring
- Wood
- Tile
Bedrooms and Bathrooms
- 4 Bedrooms | 3 Main Level Bedrooms
- Walk-In Closet
- In-Law or Guest Suite
- Double Vanity
- Soaking Tub
Laundry
- Laundry Room
- Washer and Electric Dryer Hookup
Schools
- Charlotte Elementary School
- Charlotte Middle School
- Creek Wood High School
Utilities
- Central Heating and Cooling System
- Heating System Uses Natural Gas
- High-Efficiency Water Heater
- Septic Tank
- High Speed Internet
Additional Features
- Energy-Efficient Doors
- Patio
- 5.27 Acre Lot
- Stables
Community Details
- No Home Owners Association
Listing and Financial Details
- Assessor Parcel Number 029 10001 000
Map
Home Values in the Area
Average Home Value in this Area
Tax History
| Year | Tax Paid | Tax Assessment Tax Assessment Total Assessment is a certain percentage of the fair market value that is determined by local assessors to be the total taxable value of land and additions on the property. | Land | Improvement |
|---|---|---|---|---|
| 2025 | $1,696 | $164,325 | $0 | $0 |
| 2024 | $1,696 | $100,375 | $15,750 | $84,625 |
| 2023 | $1,846 | $78,550 | $14,150 | $64,400 |
| 2022 | $1,846 | $78,550 | $14,150 | $64,400 |
| 2021 | $1,846 | $78,550 | $14,150 | $64,400 |
| 2020 | $1,837 | $78,550 | $14,150 | $64,400 |
| 2019 | $1,837 | $78,150 | $14,150 | $64,000 |
| 2018 | $1,548 | $57,325 | $6,000 | $51,325 |
| 2017 | $1,548 | $57,325 | $6,000 | $51,325 |
| 2016 | $1,548 | $57,325 | $6,000 | $51,325 |
| 2015 | $1,455 | $50,175 | $6,000 | $44,175 |
| 2014 | $1,455 | $50,175 | $6,000 | $44,175 |
Property History
| Date | Event | Price | List to Sale | Price per Sq Ft | Prior Sale |
|---|---|---|---|---|---|
| 09/10/2025 09/10/25 | Price Changed | $834,900 | -0.6% | $245 / Sq Ft | |
| 07/16/2025 07/16/25 | Price Changed | $840,000 | -1.2% | $247 / Sq Ft | |
| 06/01/2025 06/01/25 | For Sale | $849,900 | +16.4% | $250 / Sq Ft | |
| 05/28/2024 05/28/24 | Sold | $730,000 | 0.0% | $215 / Sq Ft | View Prior Sale |
| 05/13/2024 05/13/24 | Pending | -- | -- | -- | |
| 05/10/2024 05/10/24 | Off Market | $730,000 | -- | -- | |
| 05/03/2024 05/03/24 | For Sale | $775,500 | +91.5% | $228 / Sq Ft | |
| 05/12/2019 05/12/19 | Pending | -- | -- | -- | |
| 04/19/2019 04/19/19 | Price Changed | $405,000 | -1.0% | $154 / Sq Ft | |
| 04/12/2019 04/12/19 | Price Changed | $409,000 | -2.4% | $155 / Sq Ft | |
| 04/01/2019 04/01/19 | Price Changed | $419,000 | -4.6% | $159 / Sq Ft | |
| 03/11/2019 03/11/19 | For Sale | $439,000 | +46.4% | $166 / Sq Ft | |
| 03/31/2017 03/31/17 | Sold | $299,900 | -- | $114 / Sq Ft | View Prior Sale |
Purchase History
| Date | Type | Sale Price | Title Company |
|---|---|---|---|
| Warranty Deed | $730,000 | None Listed On Document | |
| Warranty Deed | $299,900 | -- | |
| Warranty Deed | -- | -- | |
| Quit Claim Deed | -- | -- | |
| Deed | -- | -- | |
| Deed | -- | -- | |
| Deed | $255,000 | -- | |
| Deed | $100 | -- | |
| Deed | $100 | -- | |
| Deed | -- | -- |
Mortgage History
| Date | Status | Loan Amount | Loan Type |
|---|---|---|---|
| Previous Owner | $259,900 | New Conventional | |
| Previous Owner | $36,219 | No Value Available | |
| Previous Owner | $204,000 | No Value Available |
Source: Realtracs
MLS Number: 2897632
APN: 029-100.01
- 1227 Stayton Rd
- 1038 Maple Valley Rd
- 1119 Gallion Rd
- 0 Maple Valley Rd
- 0 Shelter Branch Rd
- 0 Shelter Branch Rd
- 0 Rock Springs Rd Unit 11549319
- 0 Rock Springs Rd Unit RTC2964004
- 0 Rock Springs Rd Unit 24343883
- 936 Promise Land Rd
- 399 Coaling Rd
- 260 Old Highway 48
- 1050 Promise Land Rd
- 2126 Foster Rd
- 1901 Soules Chapel Rd
- 1147 Tonya Trail
- 4326 Highway 48 N
- 1025 Greenwood Rd
- 4 Oak Ridge Rd
- 2L Oak Ridge Rd
- 1675 Charlie Rd
- 104 Nichali Dr
- 100 Nichali Dr
- 106 Nichali Dr
- 102 Nichali Dr
- 1411 Turnipseed Rd
- 102 Golden Age Cir
- 307 E Forge Ct
- 101 Oak Ave Unit B
- 212.5 W End Ave Unit A
- 1106 Redmon Cir
- 301 Madison Ridge Blvd
- 405 Spring St
- 405 Spring St Unit B-34
- 405 Spring St Unit C-49
- 301 Spring St
- 201 Sylvis St Unit 8
- 201 Sylvis St Unit 4
- 201 Sylvis St Unit 3
- 3845 Wickham Rd

