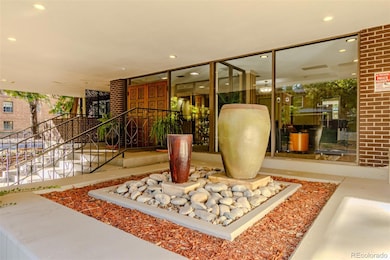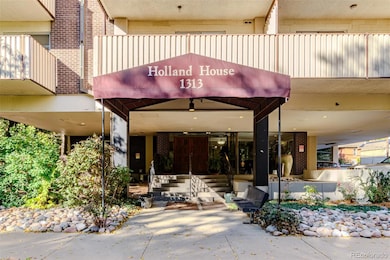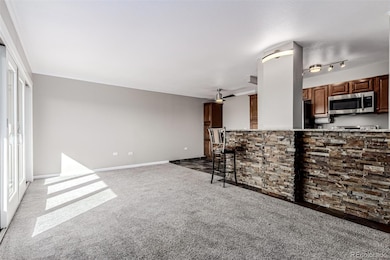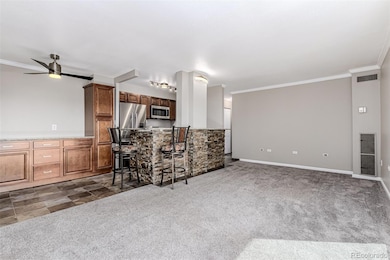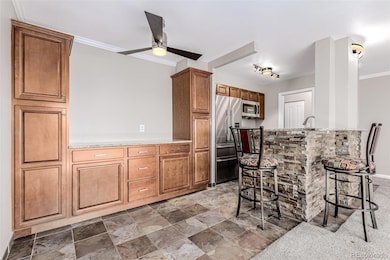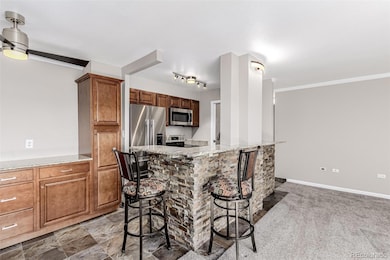1313 Steele St Unit 702 Denver, CO 80206
Congress Park NeighborhoodEstimated payment $2,062/month
Highlights
- Open Floorplan
- Clubhouse
- Granite Countertops
- Teller Elementary School Rated A-
- Contemporary Architecture
- Balcony
About This Home
Welcome to this darling one-bedroom, one-bath condo in the heart of Congress Park! Perfectly situated on the corner of 13th and Steele, this seventh-floor home sits just below the penthouse and offers the best of Denver living - city views, mountain views, and vibrant treetops.
Step inside to a thoughtfully renovated kitchen opened for light, space, and effortless entertaining. Gorgeous stone detailing and granite countertops complement newer stainless steel appliances (refrigerator 2 years old, dishwasher less than 1 year).
The expansive living room is bright yet cool thanks to Anderson Smart Sun E4 windows (installed 3 years ago) and opens to an oversized balcony - ideal for morning coffee or sunset views. The flexible layout allows room for dining or a home office.
The spacious bedroom is tucked away for privacy and features a walk-in closet, abundant storage, and its own balcony access. A renovated full bathroom sits just across the hall. Enjoy southwest sun on your balcony (no snow buildup) and a private storage unit included with the property.
This secure building offers a welcoming lobby, deeded parking space (#10), guest parking (first come, first serve), communal card laundry, and an eighth-floor clubhouse with breathtaking city and mountain views from it's balcony.
Walk to local restaurants, shops, fitness studios, City Park, and National Jewish Health—or take a quick drive to Cherry Creek Mall, Rose Medical Center, and the Botanic Gardens.
HOA covers heat/AC, water, trash, reserves, and insurance. EPDM roof replaced in 2018.
Listing Agent
Real Broker, LLC DBA Real Brokerage Email: tianna.matheja@gmail.com,720-315-2648 License #100071698 Listed on: 10/21/2025

Co-Listing Agent
Real Broker, LLC DBA Real Brokerage Email: tianna.matheja@gmail.com,720-315-2648 License #40042397
Property Details
Home Type
- Condominium
Est. Annual Taxes
- $1,247
Year Built
- Built in 1970 | Remodeled
HOA Fees
- $482 Monthly HOA Fees
Parking
- 1 Parking Space
Home Design
- Contemporary Architecture
- Entry on the 7th floor
- Brick Exterior Construction
- Membrane Roofing
Interior Spaces
- 718 Sq Ft Home
- 3-Story Property
- Open Floorplan
- Ceiling Fan
- Double Pane Windows
- Entrance Foyer
- Living Room
Kitchen
- Eat-In Kitchen
- Oven
- Microwave
- Dishwasher
- Granite Countertops
- Disposal
Flooring
- Carpet
- Tile
Bedrooms and Bathrooms
- 1 Main Level Bedroom
- 1 Full Bathroom
Schools
- Teller Elementary School
- Morey Middle School
- East High School
Utilities
- Forced Air Heating and Cooling System
- Cable TV Available
Additional Features
- Smoke Free Home
- Balcony
- Two or More Common Walls
Listing and Financial Details
- Exclusions: Seller's personal property
- Assessor Parcel Number 5011-12-068
Community Details
Overview
- Association fees include reserves, heat, insurance, trash, water
- Holland House Association, Phone Number (303) 232-9200
- Mid-Rise Condominium
- Capitol Avenue Subdivision
Amenities
- Clubhouse
- Coin Laundry
- Elevator
Pet Policy
- Limit on the number of pets
- Pet Size Limit
- Dogs and Cats Allowed
Security
- Controlled Access
Map
Home Values in the Area
Average Home Value in this Area
Tax History
| Year | Tax Paid | Tax Assessment Tax Assessment Total Assessment is a certain percentage of the fair market value that is determined by local assessors to be the total taxable value of land and additions on the property. | Land | Improvement |
|---|---|---|---|---|
| 2024 | $1,247 | $15,750 | $1,350 | $14,400 |
| 2023 | $1,220 | $15,750 | $1,350 | $14,400 |
| 2022 | $1,226 | $15,420 | $1,320 | $14,100 |
| 2021 | $1,184 | $15,870 | $1,360 | $14,510 |
| 2020 | $1,253 | $16,890 | $1,140 | $15,750 |
| 2019 | $1,218 | $16,890 | $1,140 | $15,750 |
| 2018 | $1,259 | $16,270 | $810 | $15,460 |
| 2017 | $1,255 | $16,270 | $810 | $15,460 |
| 2016 | $990 | $12,140 | $661 | $11,479 |
| 2015 | $948 | $12,140 | $661 | $11,479 |
| 2014 | $720 | $8,670 | $661 | $8,009 |
Property History
| Date | Event | Price | List to Sale | Price per Sq Ft |
|---|---|---|---|---|
| 10/21/2025 10/21/25 | For Sale | $285,000 | -- | $397 / Sq Ft |
Purchase History
| Date | Type | Sale Price | Title Company |
|---|---|---|---|
| Interfamily Deed Transfer | -- | None Available | |
| Warranty Deed | $110,000 | Chicago Title Co | |
| Warranty Deed | $99,500 | Land Title | |
| Warranty Deed | $67,000 | First American Heritage Titl |
Mortgage History
| Date | Status | Loan Amount | Loan Type |
|---|---|---|---|
| Previous Owner | $96,500 | FHA |
Source: REcolorado®
MLS Number: 2354696
APN: 5011-12-068
- 1313 Steele St Unit 606
- 1419 Adams St
- 1445 Saint Paul St
- 1129 Fillmore St
- 1406 Clayton St
- 1260 Garfield St
- 1366 Garfield St Unit 209
- 1560 Milwaukee St Unit 240
- 1421 Clayton St
- 2717 E 11th Ave
- 1605 Saint Paul St Unit 10
- 1575 Fillmore St Unit 6
- 1161 Elizabeth St
- 1423 Elizabeth St
- 1435 Elizabeth St Unit 8
- 1623 Saint Paul St Unit 203
- 1284 Columbine St Unit 2
- 1135 Elizabeth St Unit 105
- 1365 Columbine St Unit 602
- 1365 Columbine St Unit 102
- 1327 Steele St Unit 203
- 1379 Saint Paul St
- 2933 E 14th Ave
- 1401 Fillmore St Unit 5
- 1355 Monroe St
- 1417 Monroe St
- 1440 Detroit St Unit 5
- 1452 Detroit St Unit 2
- 1325 S Garfield St
- 1300 Garfield St Unit 1
- 1366 Garfield St Unit 505
- 1315 Jackson St
- 1504 Detroit St
- 1317 Jackson St
- 2900 E 16th Ave
- 1575 Fillmore St Unit 2
- 1600 S Fillmore St
- 1350 Josephine St Unit 509
- 1350 Josephine St Unit 505
- 1350 Josephine St Unit 101

