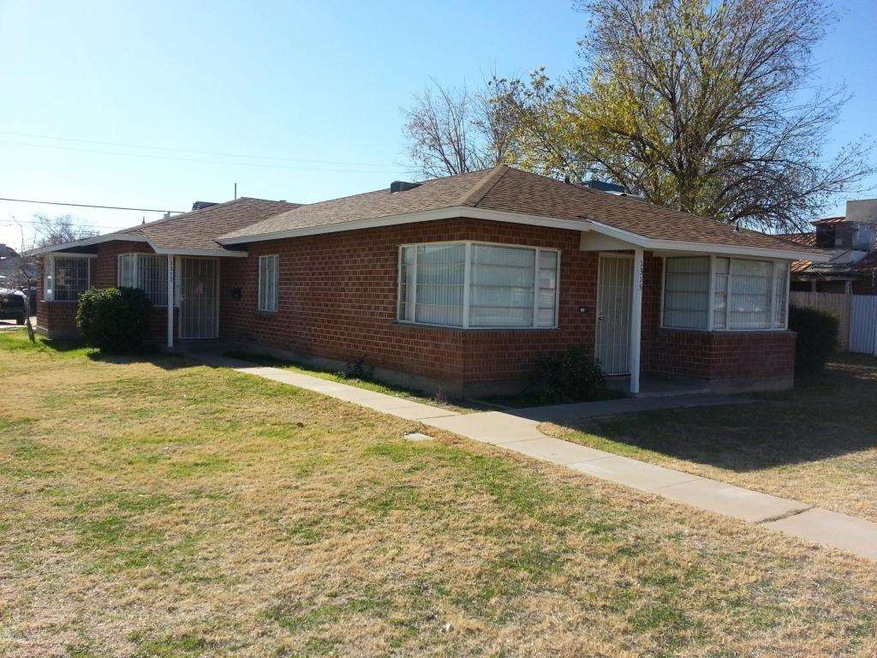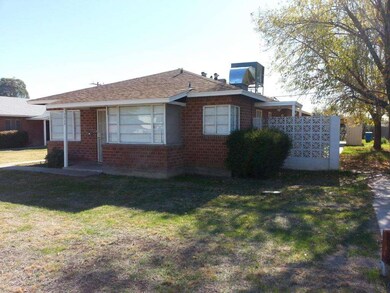
1313 W Osborn Rd Phoenix, AZ 85013
Campus Vista NeighborhoodHighlights
- Cooling Available
- Ceramic Tile Flooring
- Heat Pump System
- Phoenix Coding Academy Rated A
About This Home
As of April 2014Great little duplex! Always rented, well maintained, just South of the trendy Melrose District. Let your investor clients know about this one!
Last Agent to Sell the Property
ICG-Phoenix, LLC License #BR513456000 Listed on: 01/04/2014
Property Details
Home Type
- Multi-Family
Est. Annual Taxes
- $743
Year Built
- Built in 1946
Lot Details
- Property fronts an alley
Home Design
- Brick Exterior Construction
- Composition Roof
Flooring
- Carpet
- Ceramic Tile
Parking
- 4 Parking Spaces
- 2 Covered Spaces
- Common or Shared Parking
Schools
- O'connor Elementary School
Utilities
- Cooling Available
- Heat Pump System
Listing and Financial Details
- Tenant pays for gas, electricity
- The owner pays for trash collection, water, sewer, landscaping
- Tax Lot 15
- Assessor Parcel Number 110-28-022
Community Details
Overview
- 2 Units
- Building Dimensions are 22 x 112
Building Details
- Gross Income $15,600
- Net Operating Income $13,500
Ownership History
Purchase Details
Home Financials for this Owner
Home Financials are based on the most recent Mortgage that was taken out on this home.Purchase Details
Purchase Details
Home Financials for this Owner
Home Financials are based on the most recent Mortgage that was taken out on this home.Purchase Details
Purchase Details
Purchase Details
Purchase Details
Home Financials for this Owner
Home Financials are based on the most recent Mortgage that was taken out on this home.Purchase Details
Home Financials for this Owner
Home Financials are based on the most recent Mortgage that was taken out on this home.Purchase Details
Home Financials for this Owner
Home Financials are based on the most recent Mortgage that was taken out on this home.Purchase Details
Home Financials for this Owner
Home Financials are based on the most recent Mortgage that was taken out on this home.Purchase Details
Home Financials for this Owner
Home Financials are based on the most recent Mortgage that was taken out on this home.Similar Homes in the area
Home Values in the Area
Average Home Value in this Area
Purchase History
| Date | Type | Sale Price | Title Company |
|---|---|---|---|
| Warranty Deed | $329,000 | Empire West Title Agency Llc | |
| Warranty Deed | $167,500 | Fidelity Natl Title Agency | |
| Warranty Deed | -- | Security Title Agency | |
| Warranty Deed | $167,500 | Security Title Agency | |
| Warranty Deed | -- | Security Title Agency | |
| Warranty Deed | -- | None Available | |
| Warranty Deed | -- | None Available | |
| Warranty Deed | $109,900 | North American Title Company | |
| Warranty Deed | $180,000 | Accommodation | |
| Warranty Deed | $220,000 | Stewart Title & Trust Of Pho | |
| Warranty Deed | -- | Stewart Title & Trust | |
| Warranty Deed | $145,000 | Stewart Title Agency | |
| Warranty Deed | -- | Security Title Agency | |
| Warranty Deed | $92,000 | Transnation Title Ins Co |
Mortgage History
| Date | Status | Loan Amount | Loan Type |
|---|---|---|---|
| Open | $323,040 | New Conventional | |
| Previous Owner | $198,000 | New Conventional | |
| Previous Owner | $116,000 | New Conventional | |
| Previous Owner | $78,000 | No Value Available | |
| Previous Owner | $80,000 | Seller Take Back |
Property History
| Date | Event | Price | Change | Sq Ft Price |
|---|---|---|---|---|
| 05/15/2024 05/15/24 | Rented | $1,275 | 0.0% | -- |
| 05/06/2024 05/06/24 | Under Contract | -- | -- | -- |
| 03/29/2024 03/29/24 | For Rent | $1,275 | 0.0% | -- |
| 04/02/2014 04/02/14 | Sold | $167,500 | 0.0% | $102 / Sq Ft |
| 03/20/2014 03/20/14 | Pending | -- | -- | -- |
| 01/04/2014 01/04/14 | For Sale | $167,500 | -- | $102 / Sq Ft |
Tax History Compared to Growth
Tax History
| Year | Tax Paid | Tax Assessment Tax Assessment Total Assessment is a certain percentage of the fair market value that is determined by local assessors to be the total taxable value of land and additions on the property. | Land | Improvement |
|---|---|---|---|---|
| 2025 | $1,326 | $10,565 | -- | -- |
| 2024 | $1,281 | $10,062 | -- | -- |
| 2023 | $1,281 | $31,060 | $6,210 | $24,850 |
| 2022 | $1,196 | $25,020 | $5,000 | $20,020 |
| 2021 | $1,223 | $22,050 | $4,410 | $17,640 |
| 2020 | $1,191 | $19,900 | $3,980 | $15,920 |
| 2019 | $1,137 | $19,060 | $3,810 | $15,250 |
| 2018 | $1,098 | $18,060 | $3,610 | $14,450 |
| 2017 | $1,004 | $14,510 | $2,900 | $11,610 |
| 2016 | $968 | $11,660 | $2,330 | $9,330 |
| 2015 | $900 | $9,050 | $1,810 | $7,240 |
Agents Affiliated with this Home
-
Azia Coleman

Seller's Agent in 2024
Azia Coleman
Quantum Homes
(480) 399-2066
36 Total Sales
-
Deborah McCall
D
Seller Co-Listing Agent in 2024
Deborah McCall
Keller Williams Realty East Valley
(480) 839-6600
4 Total Sales
-
Mark DeMichele

Seller's Agent in 2014
Mark DeMichele
ICG-Phoenix, LLC
(602) 319-8053
1 in this area
11 Total Sales
-
Leila Woodard

Buyer's Agent in 2014
Leila Woodard
My Home Group Real Estate
(480) 882-8324
166 Total Sales
Map
Source: Arizona Regional Multiple Listing Service (ARMLS)
MLS Number: 5049099
APN: 110-28-022
- 1333 W Osborn Rd
- 1322 W Flower St
- 1107 W Osborn Rd Unit 213
- 1502 W Osborn Rd Unit west
- 1513 W Mitchell Dr
- 1507 W Whitton Ave
- 3132 N 15th Ave
- 3602 N 15th Ave
- 1538 W Osborn Rd
- 846 W Mitchell Dr
- 1605 W Osborn Rd
- 3630 N 15th Ave
- 3641 N 15th Ave
- 1011 W Weldon Ave
- 1611 W Osborn Rd
- 3413 N 16th Dr
- 1613 W Flower Cir N
- 1621 W Mulberry Dr
- 818 W Earll Dr
- 3329 N 17th Dr

