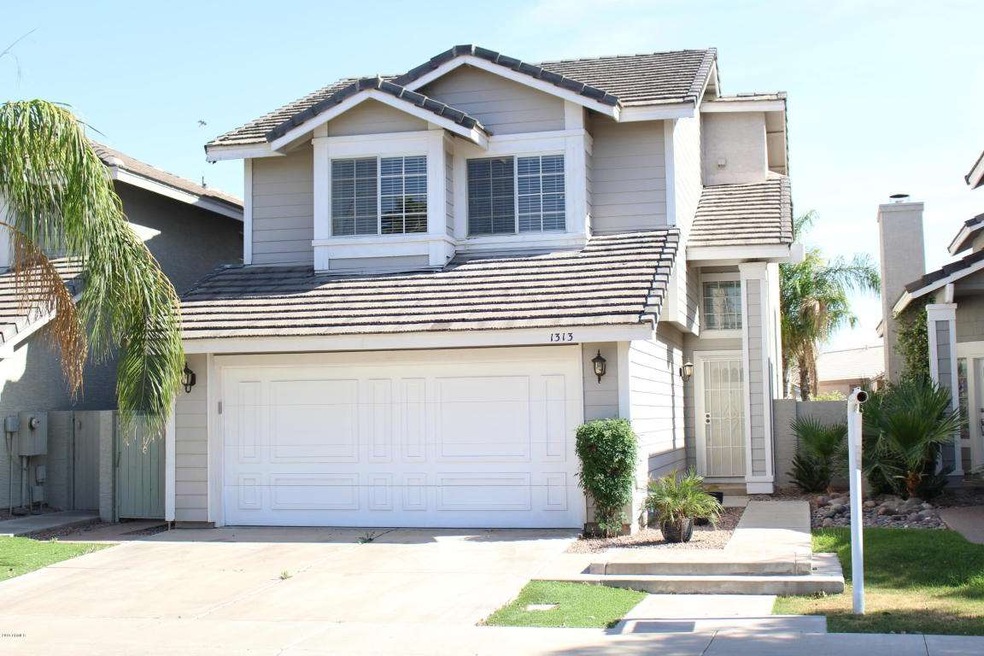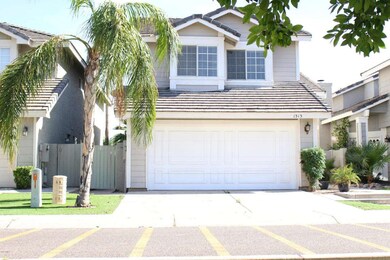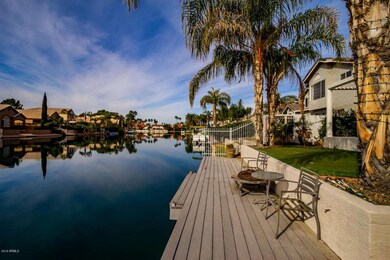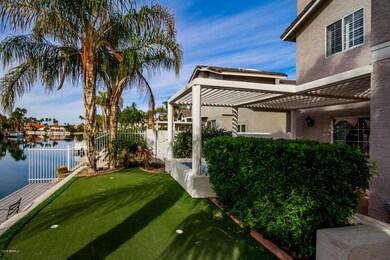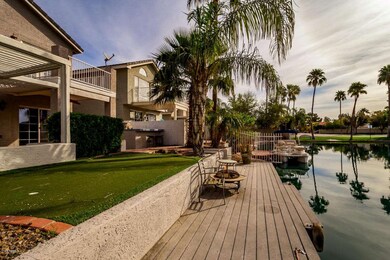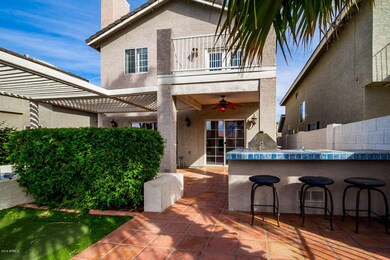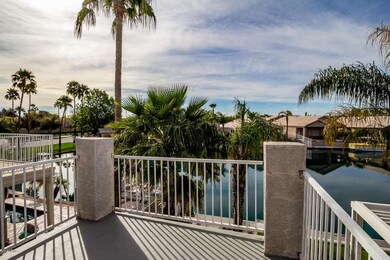
1313 W Windrift Way Gilbert, AZ 85233
The Islands NeighborhoodHighlights
- Spa
- Waterfront
- 1 Fireplace
- Islands Elementary School Rated A-
- Community Lake
- Granite Countertops
About This Home
As of January 2024Wow!!!! WATERFRONT former Model Home, Beautifully designed open floorplan, Nice and bright natural light, with amazing lake views to enjoy!
This home features Stunning Vaulted ceilings, elegant fireplace in Living room, 3 Awesome Bedrooms upstairs and 2.5 bathrooms, upgraded Kitchen with pull out cabinets drawers, smooth stove top, granite countertops and Huge walk in pantry. Backyard includes putting green, private SPA, Good size Covered Patio and custom built in BBQ Grill with bar.
Lots of storage and an Extended 2 car garage. Very Desirable community in The Islands, offering Fishing,boating, parks and recreation for you and your Family!
Last Agent to Sell the Property
HomeSmart Premier License #SA577558000 Listed on: 03/01/2016

Home Details
Home Type
- Single Family
Est. Annual Taxes
- $2,341
Year Built
- Built in 1986
Lot Details
- 3,899 Sq Ft Lot
- Waterfront
- Artificial Turf
- Front Yard Sprinklers
- Grass Covered Lot
HOA Fees
- $31 Monthly HOA Fees
Parking
- 2 Car Garage
- Circular Driveway
Home Design
- Wood Frame Construction
- Tile Roof
- Stucco
Interior Spaces
- 2,183 Sq Ft Home
- 2-Story Property
- Ceiling Fan
- 1 Fireplace
Kitchen
- Eat-In Kitchen
- Breakfast Bar
- Dishwasher
- Granite Countertops
Flooring
- Carpet
- Tile
Bedrooms and Bathrooms
- 3 Bedrooms
- Primary Bathroom is a Full Bathroom
- 2.5 Bathrooms
- Dual Vanity Sinks in Primary Bathroom
- Bathtub With Separate Shower Stall
Laundry
- Dryer
- Washer
Outdoor Features
- Spa
- Balcony
- Covered patio or porch
- Built-In Barbecue
Location
- Property is near a bus stop
Schools
- Islands Elementary School
- Mesquite Jr High Middle School
- Mesquite High School
Utilities
- Refrigerated Cooling System
- Heating Available
- High Speed Internet
- Cable TV Available
Listing and Financial Details
- Tax Lot 28
- Assessor Parcel Number 302-96-197
Community Details
Overview
- The Islands Association, Phone Number (480) 545-7740
- Sandcaslte Association, Phone Number (480) 497-6061
- Association Phone (480) 497-6061
- The Islands Subdivision
- FHA/VA Approved Complex
- Community Lake
Recreation
- Community Playground
Ownership History
Purchase Details
Home Financials for this Owner
Home Financials are based on the most recent Mortgage that was taken out on this home.Purchase Details
Home Financials for this Owner
Home Financials are based on the most recent Mortgage that was taken out on this home.Purchase Details
Home Financials for this Owner
Home Financials are based on the most recent Mortgage that was taken out on this home.Purchase Details
Home Financials for this Owner
Home Financials are based on the most recent Mortgage that was taken out on this home.Purchase Details
Purchase Details
Home Financials for this Owner
Home Financials are based on the most recent Mortgage that was taken out on this home.Purchase Details
Home Financials for this Owner
Home Financials are based on the most recent Mortgage that was taken out on this home.Purchase Details
Home Financials for this Owner
Home Financials are based on the most recent Mortgage that was taken out on this home.Purchase Details
Home Financials for this Owner
Home Financials are based on the most recent Mortgage that was taken out on this home.Similar Homes in the area
Home Values in the Area
Average Home Value in this Area
Purchase History
| Date | Type | Sale Price | Title Company |
|---|---|---|---|
| Warranty Deed | $615,000 | Magnus Title Agency | |
| Warranty Deed | $545,000 | Gold Title Agency Llc | |
| Cash Sale Deed | $340,000 | Magnus Title Agency | |
| Cash Sale Deed | $340,000 | Magnus Title Agency Llc | |
| Warranty Deed | $420,000 | Fidelity National Title | |
| Interfamily Deed Transfer | -- | None Available | |
| Joint Tenancy Deed | $206,500 | Capital Title Agency Inc | |
| Warranty Deed | $176,500 | First American Title | |
| Joint Tenancy Deed | -- | -- | |
| Quit Claim Deed | -- | -- | |
| Joint Tenancy Deed | $137,500 | Security Title Agency |
Mortgage History
| Date | Status | Loan Amount | Loan Type |
|---|---|---|---|
| Open | $492,000 | New Conventional | |
| Previous Owner | $100,000 | Credit Line Revolving | |
| Previous Owner | $105,000 | New Conventional | |
| Previous Owner | $253,100 | New Conventional | |
| Previous Owner | $63,000 | Stand Alone Second | |
| Previous Owner | $336,000 | New Conventional | |
| Previous Owner | $150,000 | Credit Line Revolving | |
| Previous Owner | $165,200 | New Conventional | |
| Previous Owner | $141,200 | New Conventional | |
| Previous Owner | $123,750 | New Conventional |
Property History
| Date | Event | Price | Change | Sq Ft Price |
|---|---|---|---|---|
| 01/23/2024 01/23/24 | Sold | $615,000 | -2.4% | $282 / Sq Ft |
| 12/15/2023 12/15/23 | Pending | -- | -- | -- |
| 10/07/2023 10/07/23 | For Sale | $630,000 | 0.0% | $289 / Sq Ft |
| 10/06/2022 10/06/22 | Rented | $2,800 | 0.0% | -- |
| 09/30/2022 09/30/22 | Off Market | $2,800 | -- | -- |
| 09/20/2022 09/20/22 | For Rent | $2,800 | 0.0% | -- |
| 09/09/2021 09/09/21 | Sold | $545,000 | -0.9% | $250 / Sq Ft |
| 08/01/2021 08/01/21 | Price Changed | $549,900 | -3.5% | $252 / Sq Ft |
| 07/08/2021 07/08/21 | Price Changed | $569,900 | -1.7% | $261 / Sq Ft |
| 06/14/2021 06/14/21 | Price Changed | $579,900 | -3.3% | $266 / Sq Ft |
| 05/25/2021 05/25/21 | For Sale | $599,900 | 0.0% | $275 / Sq Ft |
| 07/31/2019 07/31/19 | Under Contract | -- | -- | -- |
| 07/30/2019 07/30/19 | Rented | $2,800 | +27.3% | -- |
| 06/06/2019 06/06/19 | For Rent | $2,200 | 0.0% | -- |
| 06/08/2016 06/08/16 | Sold | $340,000 | -2.8% | $156 / Sq Ft |
| 04/18/2016 04/18/16 | Price Changed | $349,900 | -2.5% | $160 / Sq Ft |
| 03/18/2016 03/18/16 | Price Changed | $358,900 | 0.0% | $164 / Sq Ft |
| 03/11/2016 03/11/16 | Price Changed | $359,000 | -3.9% | $164 / Sq Ft |
| 03/01/2016 03/01/16 | For Sale | $373,500 | 0.0% | $171 / Sq Ft |
| 08/15/2013 08/15/13 | Rented | $1,595 | 0.0% | -- |
| 08/08/2013 08/08/13 | Under Contract | -- | -- | -- |
| 07/21/2013 07/21/13 | For Rent | $1,595 | -- | -- |
Tax History Compared to Growth
Tax History
| Year | Tax Paid | Tax Assessment Tax Assessment Total Assessment is a certain percentage of the fair market value that is determined by local assessors to be the total taxable value of land and additions on the property. | Land | Improvement |
|---|---|---|---|---|
| 2025 | $2,103 | $29,094 | -- | -- |
| 2024 | $2,864 | $27,709 | -- | -- |
| 2023 | $2,864 | $47,420 | $9,480 | $37,940 |
| 2022 | $2,777 | $36,960 | $7,390 | $29,570 |
| 2021 | $3,474 | $35,250 | $7,050 | $28,200 |
| 2020 | $3,422 | $33,180 | $6,630 | $26,550 |
| 2019 | $3,179 | $30,560 | $6,110 | $24,450 |
| 2018 | $3,092 | $28,160 | $5,630 | $22,530 |
| 2017 | $2,990 | $28,470 | $5,690 | $22,780 |
| 2016 | $2,569 | $28,830 | $5,760 | $23,070 |
| 2015 | $2,341 | $28,480 | $5,690 | $22,790 |
Agents Affiliated with this Home
-
Cathy Carter

Seller's Agent in 2024
Cathy Carter
RE/MAX
(480) 459-8488
3 in this area
70 Total Sales
-
Ben Burklow

Seller's Agent in 2022
Ben Burklow
The Phoenix Area Real Estate
(480) 258-3438
11 Total Sales
-
Janet Woodward

Buyer's Agent in 2022
Janet Woodward
ProSmart Realty
(480) 399-8438
1 Total Sale
-
Lucian Radoslovescu
L
Seller's Agent in 2021
Lucian Radoslovescu
Realty One Group
(480) 839-6600
1 in this area
21 Total Sales
-
Ryan Bawek

Buyer's Agent in 2021
Ryan Bawek
eXp Realty
(480) 861-7297
1 in this area
97 Total Sales
-
Yalin Chen Dorman

Seller's Agent in 2019
Yalin Chen Dorman
Realty One Group
(480) 703-5178
1 in this area
222 Total Sales
Map
Source: Arizona Regional Multiple Listing Service (ARMLS)
MLS Number: 5406306
APN: 302-96-197
- 1321 W Windrift Way
- 1301 W Coral Reef Dr
- 1358 W Coral Reef Dr
- 1414 W Coral Reef Dr
- 1438 W Coral Reef Dr
- 1231 W Mediterranean Dr
- 1188 W Laredo Ave
- 1207 W Sea Bass Ct
- 480 S Seawynds Blvd
- 475 S Seawynds Blvd
- 1457 W Bahia Ct
- 517 S Marina Dr
- 514 S Marina Dr
- 518 S Bay Shore Blvd
- 113 S Ocean Dr
- 1152 W Horseshoe Ave
- 1078 W Spur Ct
- 1095 W Sandy Banks
- 1344 W Seascape Dr
- 1350 W Seascape Dr
