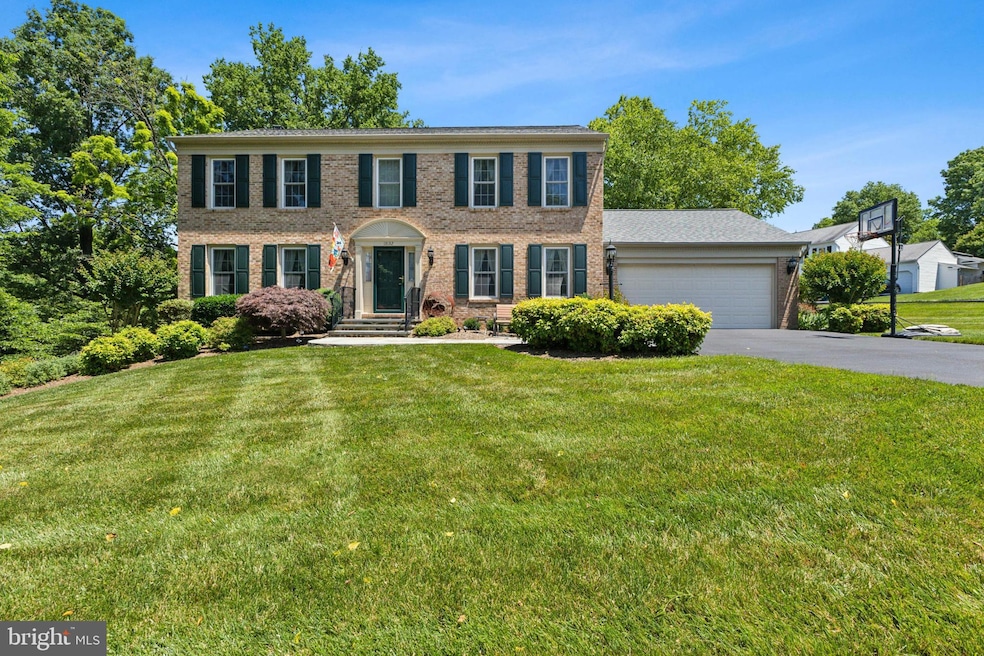
13132 Bradley Farm Dr Herndon, VA 20171
Floris NeighborhoodEstimated payment $6,054/month
Highlights
- Popular Property
- Colonial Architecture
- Community Pool
- Floris Elementary School Rated A
- 1 Fireplace
- Jogging Path
About This Home
Beautifully Maintained Brick Colonial in desirable Bradley Farm neighborhood.
This stunning 4-bedroom, 2.5-bath brick colonial has been meticulously maintained. Love and care is evident throughout.
13132 Bradley Farm offers a perfect blend of classic charm and modern updates. The main level features a large open kitchen (2016), a bright breakfast area with bay window overlooking the manicured lawn and gardens, a family room with a cozy fireplace, and formal living and dining rooms. Abundant natural light shines throughout.
Upstairs, the primary suite boasts a walk-in closet and an ensuite bathroom with beautiful tile work and two large lighted mirrors. Three additional spacious bedrooms share a full bath with similar upgraded finishes, and a large laundry closet adds convenience.
The lower level includes an office/den and a bonus room—perfect for a home office, gym, craft room, or media space. The unfinished portion of the lower level offers a large footprint with windows and walkout, and rough-in for a future full bath, providing endless potential for expansion.
Be sure to step outside onto a gorgeous multi-tiered deck ideal for entertaining as it overlooks the forest and creek, and the beautifully landscaped, fenced yard.
Upgrades and Features: Flooring (2020), HVAC (2020), water heater (2020), exterior main-level doors (2020), roof (2018), primary bath and kitchen renovations (2016), aluminum-clad windows (2010), aluminum siding that never requires painting, underground lawn irrigation system, and irrigation system for deck plants, blue flagstone front walk, smart thermostat, and smart garage door opener. The freezer and refrigerator in the basement convey. Microwave in kitchen conveys too.
Bright, sun-filled, and meticulously maintained, this home is a true gem!
Home Details
Home Type
- Single Family
Est. Annual Taxes
- $9,541
Year Built
- Built in 1987
Lot Details
- 0.27 Acre Lot
- Property is zoned 131
HOA Fees
- $92 Monthly HOA Fees
Parking
- Driveway
Home Design
- Colonial Architecture
- Aluminum Siding
- Brick Front
Interior Spaces
- Property has 3 Levels
- 1 Fireplace
Bedrooms and Bathrooms
- 4 Bedrooms
Partially Finished Basement
- Walk-Out Basement
- Exterior Basement Entry
- Rough-In Basement Bathroom
- Basement Windows
Utilities
- Central Air
- Heat Pump System
- Electric Water Heater
Listing and Financial Details
- Coming Soon on 9/25/25
- Tax Lot 232
- Assessor Parcel Number 0253 09 0232
Community Details
Overview
- Association fees include common area maintenance, pool(s), management
- Bradley Farm Homeowners Association
- Bradley Farm Subdivision
Amenities
- Common Area
Recreation
- Community Playground
- Community Pool
- Jogging Path
Map
Home Values in the Area
Average Home Value in this Area
Tax History
| Year | Tax Paid | Tax Assessment Tax Assessment Total Assessment is a certain percentage of the fair market value that is determined by local assessors to be the total taxable value of land and additions on the property. | Land | Improvement |
|---|---|---|---|---|
| 2024 | $9,039 | $780,220 | $301,000 | $479,220 |
| 2023 | $8,397 | $744,110 | $296,000 | $448,110 |
| 2022 | $8,186 | $715,840 | $291,000 | $424,840 |
| 2021 | $7,519 | $640,720 | $251,000 | $389,720 |
| 2020 | $8,270 | $621,820 | $246,000 | $375,820 |
| 2019 | $7,159 | $604,870 | $236,000 | $368,870 |
| 2018 | $7,004 | $609,000 | $236,000 | $373,000 |
| 2017 | $6,813 | $586,840 | $221,000 | $365,840 |
| 2016 | $6,799 | $586,840 | $221,000 | $365,840 |
| 2015 | $6,216 | $557,030 | $211,000 | $346,030 |
| 2014 | $5,998 | $538,680 | $201,000 | $337,680 |
Purchase History
| Date | Type | Sale Price | Title Company |
|---|---|---|---|
| Deed | $495,000 | -- |
Mortgage History
| Date | Status | Loan Amount | Loan Type |
|---|---|---|---|
| Open | $300,500 | No Value Available | |
| Closed | $410,000 | VA | |
| Closed | $396,000 | New Conventional |
Similar Homes in Herndon, VA
Source: Bright MLS
MLS Number: VAFX2264498
APN: 0253-09-0232
- 2709 Floris Ln
- 13505 Clear Lake Ct
- 13310 Point Rider Ln
- 13017 New Parkland Dr
- 3147 Kinross Cir
- 2639 Iron Forge Rd
- 2883 Franklin Oaks Dr
- 12817 Framingham Ct
- 13722 Neil Armstrong Ave Unit 405
- 13682 Endeavour Dr Unit 19D
- 2982 Franklin Oaks Dr
- 2653 Fanieul Hall Ct
- 12732 Bradwell Rd
- 13724 Neil Armstrong Ave Unit 408
- 13250 Stone Heather Dr
- 12811 Monroe Manor Dr
- 13483 Old Dairy Ct
- 13485 Old Dairy Ct
- 13730 Atlantis St
- 12901 Cedar Glen Ln
- 13286 Holly Meadow Ln
- 3005 Jeannie Anna Ct
- 13345 Point Rider Ln
- 3009 Mcmaster Ct
- 12835 Pinecrest Rd
- 13627 Cedar Run Ln
- 13693 Neil Armstrong Ave
- 3152 Yeager Dr
- 13722 Neil Armstrong Ave Unit 201
- 13722 Neil Armstrong Ave Unit 404
- 13723 Neil Armstrong Ave Unit 204
- 3160 John Glenn St Unit 502
- 13720 Atlantis St
- 2636 Armada St
- 13643 Air and Space Museum Pkwy Unit 9L
- 2618 Litchfield Dr
- 13618 Air and Space Museum Pkwy
- 12720 Bradwell Rd
- 3099 Alan Shepard St
- 3311 Kinfolk Ct






