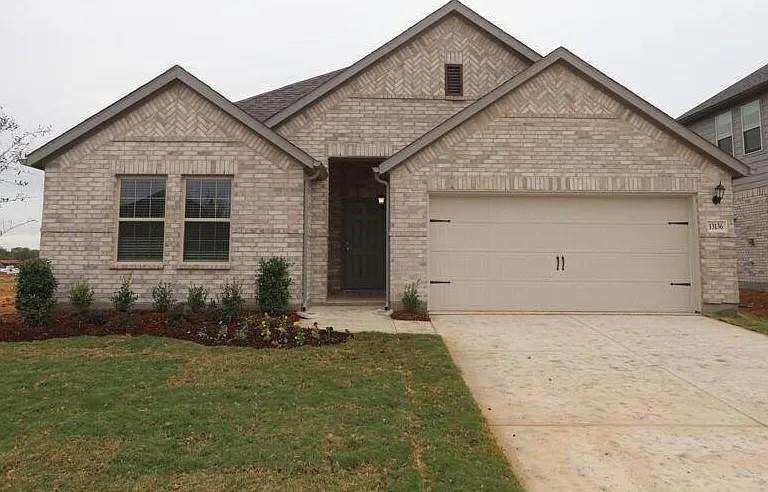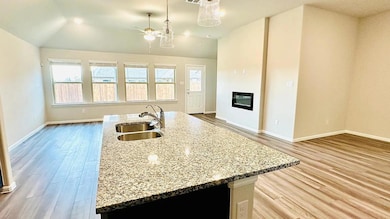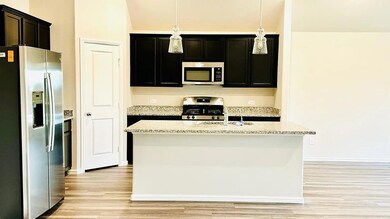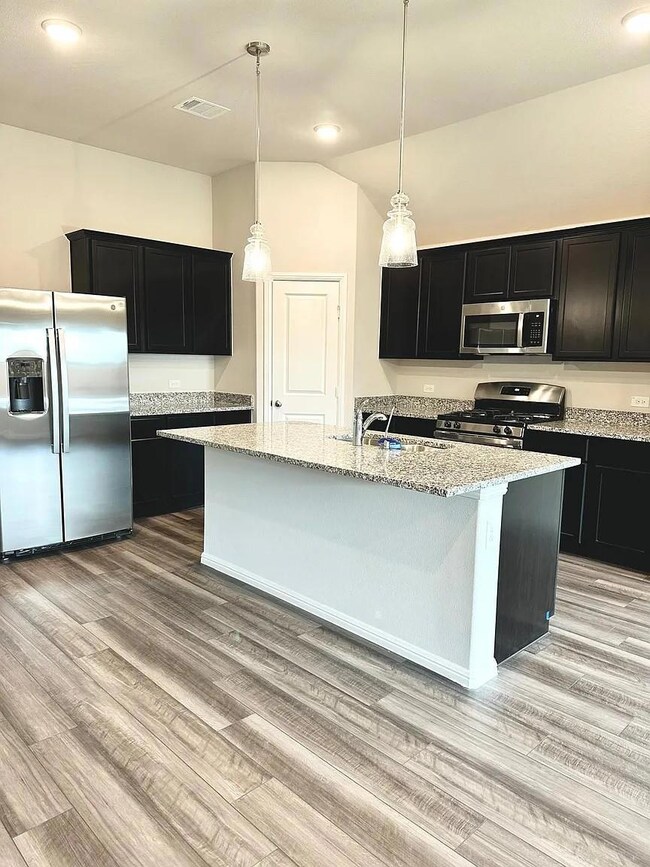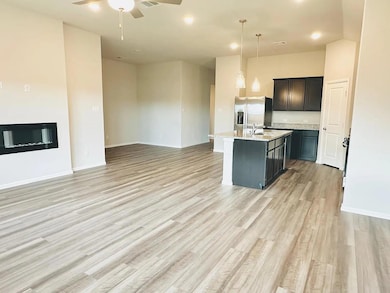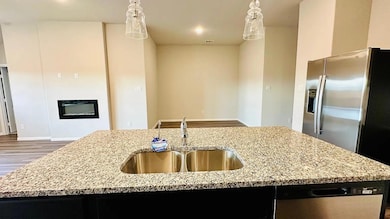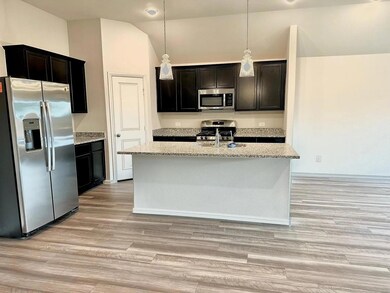13136 Yellowstone Way Providence Village, TX 76227
Highlights
- New Construction
- Wood Flooring
- Covered patio or porch
- Traditional Architecture
- Community Pool
- 1 Car Attached Garage
About This Home
Stunning and nearly new 4-bedroom, 2-bath single-family home in Woodstone Village featuring a spacious owner's suite, gourmet kitchen with stainless steel appliances, open-concept living with fireplace, formal dining, included appliances, covered patio, large backyard, access to community amenities, and close to Highway 380, Costco, major retailers, and top-rated schools—move-in ready. Fridge is included , vacant go and show easy showing
Listing Agent
Citiwide Alliance Realty Brokerage Phone: 207-266-8302 License #0636022 Listed on: 04/11/2025

Home Details
Home Type
- Single Family
Est. Annual Taxes
- $945
Year Built
- Built in 2024 | New Construction
Parking
- 1 Car Attached Garage
- Attached Carport
Home Design
- Traditional Architecture
- Brick Exterior Construction
- Slab Foundation
- Composition Roof
Interior Spaces
- 1,934 Sq Ft Home
- 1-Story Property
- Bay Window
- Living Room with Fireplace
Kitchen
- <<microwave>>
- Dishwasher
- Disposal
Flooring
- Wood
- Carpet
- Tile
Bedrooms and Bathrooms
- 4 Bedrooms
- 2 Full Bathrooms
Schools
- Jackie Fuller Elementary School
- Aubrey High School
Utilities
- Central Heating and Cooling System
- Cable TV Available
Additional Features
- Covered patio or porch
- 6,316 Sq Ft Lot
Listing and Financial Details
- Residential Lease
- Property Available on 5/1/25
- Tenant pays for all utilities
- Legal Lot and Block 10 / F
- Assessor Parcel Number R1021661
Community Details
Overview
- Woodstone Phase 2 Subdivision
Recreation
- Community Pool
Pet Policy
- Pets Allowed
- Pet Deposit $300
- 1 Pet Allowed
Map
Source: North Texas Real Estate Information Systems (NTREIS)
MLS Number: 20901665
APN: R1021661
- 13117 Yellowstone Way
- 13081 Mizell Ln
- 13124 Yellowstone Way
- 13125 Zion Dr
- 13129 Zion Dr
- 13133 Yellowstone Way
- 13141 Yellowstone Way
- 13157 Yellowstone Way
- 13037 Mizell Ln
- 13033 Mizell Ln
- 13132 Don Fisher Ln
- 13164 Don Fisher Ln
- 13072 Limestone St
- 13064 Limestone St
- 13060 Limestone St
- 13048 Limestone St
- 13068 Limestone St
- 13165 Yellowstone Way
- 13056 Limestone St
- 13052 Limestone St
