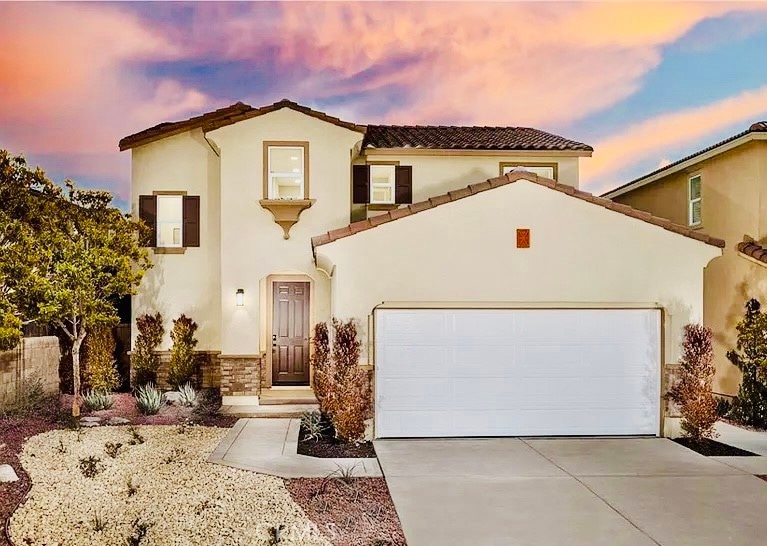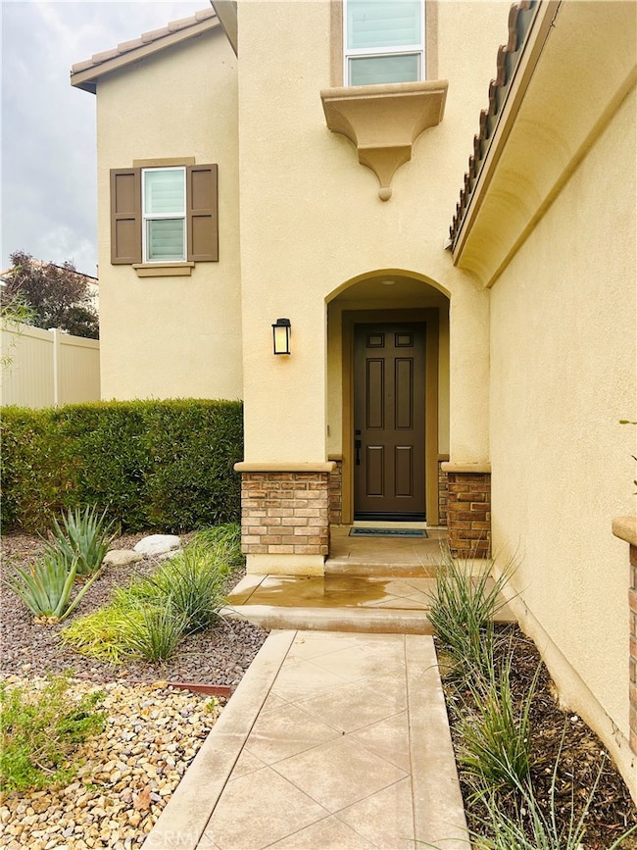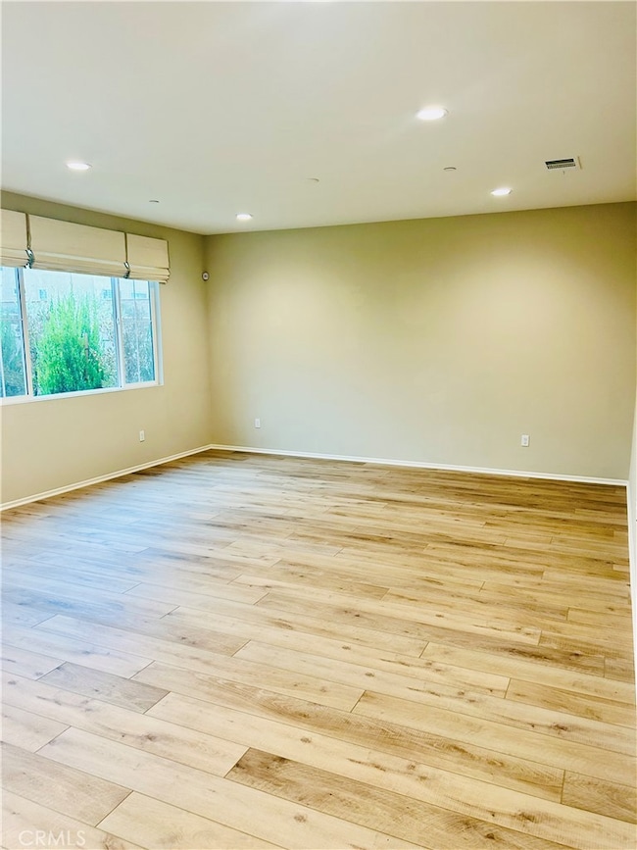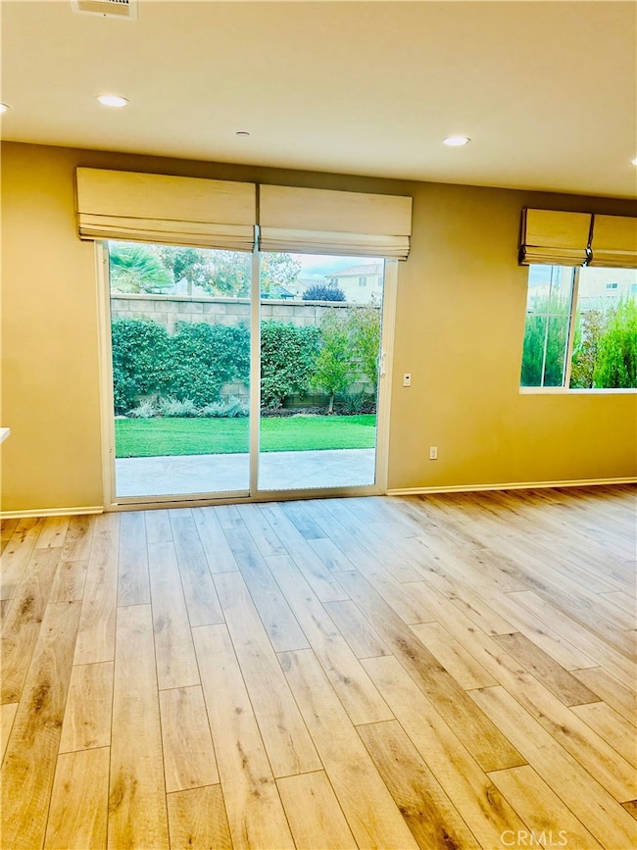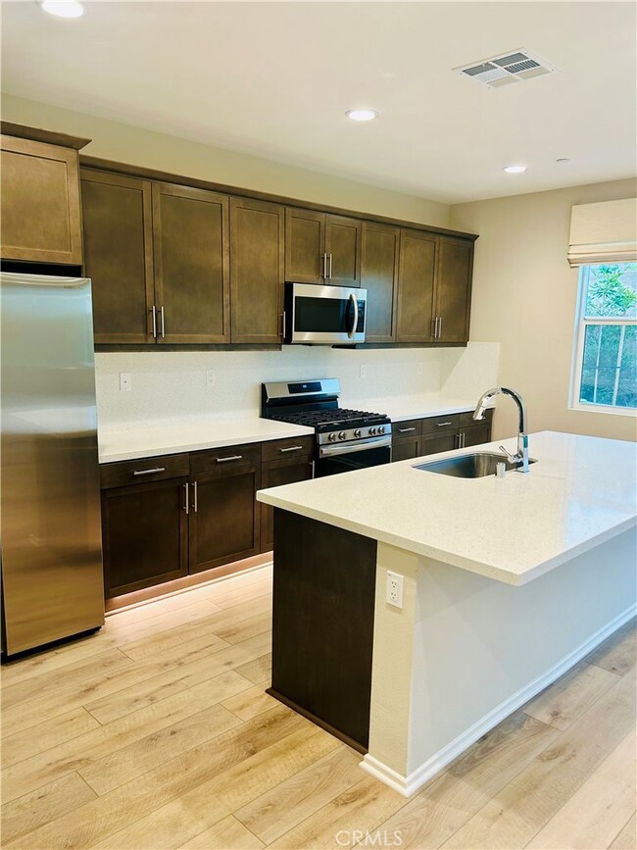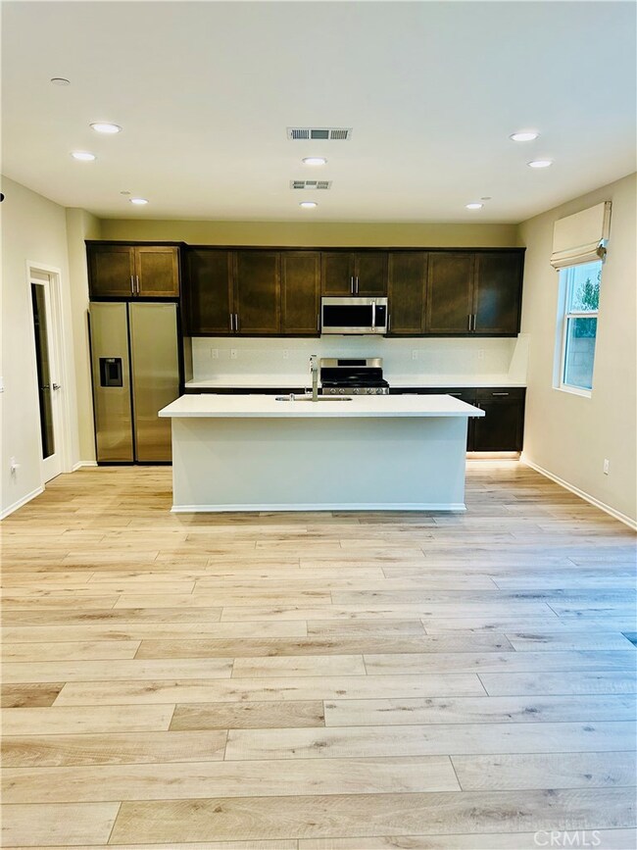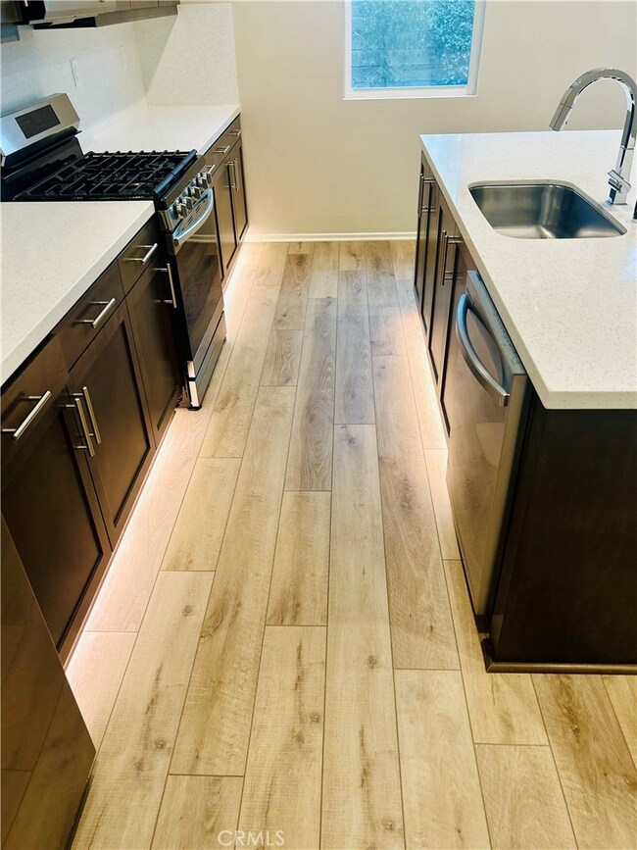13139 Upland Ct Hesperia, CA 92344
High Country NeighborhoodEstimated payment $3,649/month
Highlights
- Updated Kitchen
- Open Floorplan
- Main Floor Bedroom
- Oak Hills High School Rated A-
- Mountain View
- 3-minute walk to Malibu Park
About This Home
Step into this move-in ready Plan 2 model home at Pacific Point, where thoughtful design and over $100,000 in premium builder upgrades create the ultimate living experience. With 4 spacious bedrooms and 3 full bathrooms, including a convenient main-level bedroom and bathroom, this home is perfect for families or hosting guests. The open-concept floor plan effortlessly connects the living, dining, and gourmet kitchen areas, making entertaining a breeze. The kitchen dazzles with quartz countertops, upgraded cabinetry, a walk-in pantry, and designer finishes, complemented by stylish vinyl and carpet flooring that flows throughout. High ceilings and a formal dining room elevate the sense of space, while the upgraded laundry room with custom cabinetry adds both style and function. Upstairs, retreat to a luxurious primary suite with walk-in closets, plus additional roomy bedrooms, offering comfort and privacy for everyone. The home features central heating and air, a whole house fan, and modern appliances including a built-in range, dishwasher, microwave, refrigerator, washer, and dryer. Outside, enjoy the professionally landscaped front and backyard, perfect for relaxing evenings or entertaining under the High Desert skies. Located at the end of a quiet cul-de-sac, you’ll relish peace and privacy while remaining close to Mission Crest Elementary, local shopping, and scenic walking trails. Additional highlights include attached 2-car garage, 2,057 sq. ft. of living space, a charming patio, and no HOA fees. With a stunning combination of design, comfort, and location, this rare opportunity won’t last long. Schedule your private tour today and make this exquisite Pacific Point home yours!
Listing Agent
CENTURY 21 LEADERS REAL ESTATE Brokerage Email: lesleyrtett@gmail.com License #02103693 Listed on: 11/19/2025
Open House Schedule
-
Saturday, November 29, 20251:00 to 4:00 pm11/29/2025 1:00:00 PM +00:0011/29/2025 4:00:00 PM +00:00Add to Calendar
Home Details
Home Type
- Single Family
Est. Annual Taxes
- $6,703
Year Built
- Built in 2021 | Remodeled
Lot Details
- 4,280 Sq Ft Lot
- Fenced
- Fence is in excellent condition
- Density is up to 1 Unit/Acre
Parking
- 2 Car Attached Garage
- Parking Available
Property Views
- Mountain
- Park or Greenbelt
Home Design
- Entry on the 1st floor
Interior Spaces
- 2,057 Sq Ft Home
- 2-Story Property
- Open Floorplan
- Built-In Features
Kitchen
- Updated Kitchen
- Walk-In Pantry
- Gas Range
- Microwave
- Dishwasher
- Kitchen Island
- Quartz Countertops
Flooring
- Carpet
- Vinyl
Bedrooms and Bathrooms
- 4 Bedrooms | 1 Main Level Bedroom
- Walk-In Closet
- 3 Full Bathrooms
- Soaking Tub
- Walk-in Shower
Laundry
- Laundry Room
- Dryer
- Washer
Utilities
- Central Heating and Cooling System
- Phone Available
- Cable TV Available
Additional Features
- Concrete Porch or Patio
- Urban Location
Listing and Financial Details
- Tax Lot 792
- Tax Tract Number 16676
- Assessor Parcel Number 3046201370000
- $2,356 per year additional tax assessments
Community Details
Overview
- No Home Owners Association
Recreation
- Park
- Bike Trail
Map
Home Values in the Area
Average Home Value in this Area
Tax History
| Year | Tax Paid | Tax Assessment Tax Assessment Total Assessment is a certain percentage of the fair market value that is determined by local assessors to be the total taxable value of land and additions on the property. | Land | Improvement |
|---|---|---|---|---|
| 2025 | $6,703 | $443,400 | $58,452 | $384,948 |
| 2024 | $6,703 | $434,706 | $57,306 | $377,400 |
| 2023 | $6,674 | $426,182 | $56,182 | $370,000 |
| 2022 | $5,627 | $335,080 | $55,080 | $280,000 |
| 2021 | $896 | $54,000 | $54,000 | $0 |
| 2020 | $366 | $9,528 | $9,528 | $0 |
| 2019 | $433 | $9,341 | $9,341 | $0 |
| 2018 | $431 | $9,158 | $9,158 | $0 |
| 2017 | $429 | $8,978 | $8,978 | $0 |
| 2016 | $427 | $8,802 | $8,802 | $0 |
| 2015 | $420 | $8,670 | $8,670 | $0 |
| 2014 | $687 | $8,500 | $8,500 | $0 |
Property History
| Date | Event | Price | List to Sale | Price per Sq Ft | Prior Sale |
|---|---|---|---|---|---|
| 11/07/2025 11/07/25 | Sold | $584,990 | 0.0% | $284 / Sq Ft | View Prior Sale |
| 11/07/2025 11/07/25 | For Sale | $584,990 | 0.0% | $284 / Sq Ft | |
| 11/04/2025 11/04/25 | Off Market | $584,990 | -- | -- | |
| 06/20/2025 06/20/25 | For Sale | $584,990 | -- | $284 / Sq Ft |
Purchase History
| Date | Type | Sale Price | Title Company |
|---|---|---|---|
| Grant Deed | $1,458,000 | None Available |
Source: California Regional Multiple Listing Service (CRMLS)
MLS Number: HD25263541
APN: 3046-201-37
- 13119 Lancaster St
- 8738 Redondo Ave
- 8743 Redondo Ave
- 13074 Rosamond Ct
- 8720 Alturas Ave
- 13056 Lancaster St
- 13151 San Dimas St
- Plan 2 at
- Plan 2 (2 Homes Remain) at
- Plan 3 at
- Plan 1 at
- Plan 3 at
- Plan 1 at
- 13023 Tehachapi St
- 12942 Carlsbad St
- 12985 Campbell Ct
- 12920 La Costa Ct
- 12936 Tehachapi St
- 8663 Aberdeen Ct
- 8923 Azalea Springs Rd
- 13102 Napa Ct
- 13166 Monrovia St
- 13352 Pleasant View Ave
- 8910 Newcastle Ave
- 14174 Dartmouth St
- 8962 Ironstone Ct
- 14342 Dartmouth St
- 9800 Mesa Linda
- 7879 Opal Ave Unit 1
- 13500 Live Oak St
- 7783 Howard Ct
- 9919 Topaz Ave
- 13552 Avenal St
- 10159 Julianne Ave
- 7795 Oakwood Ave
- 9909 Redwood Ave
- 12327 Farmington St Unit 3B
- 10630 Appaloosa Ave
- 9966 Locust Ave
- 12370 Mesa St
