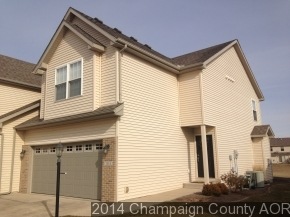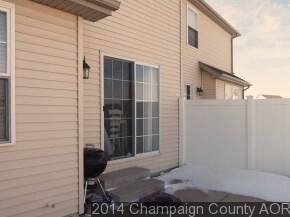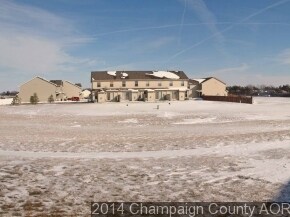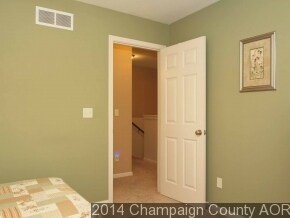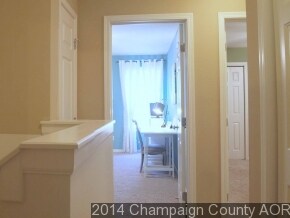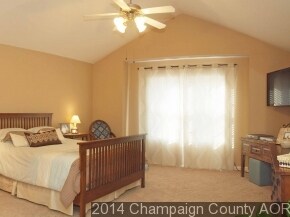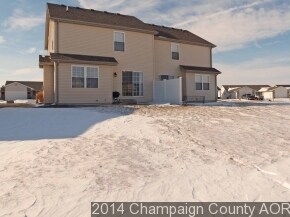
1314 Cobblestone Way Champaign, IL 61822
Boulder Ridge NeighborhoodHighlights
- Deck
- Vaulted Ceiling
- Walk-In Pantry
- Centennial High School Rated A-
- Traditional Architecture
- Cul-De-Sac
About This Home
As of October 2016Check out this nice town home! There are numerous upgrades throughout. This home features 3BR's/2.5baths/2 car attached garage and full unfinished basement. Check out the rich cabinetry in the kitchen along with ceramic tile flooring and GE stainless steel appliances. The large MBR includes double walk-in closets, dual sinks and cathedral ceiling. The laundry is located on the 2nd floor. The full basement has roughed in plumbing for a 4th bathroom, egress window, new sump pump 10/12 and high efficiency American Standard mechanicals. New garage door opener 6/12. This cul-de-sac location is just down the street from the new 19 acre park and backs up to a large commons area. The extended patio area and the professional landscaping are just that much more for the new owner to enjoy!
Townhouse Details
Home Type
- Townhome
Est. Annual Taxes
- $4,711
Year Built
- 2008
Lot Details
- Cul-De-Sac
- East or West Exposure
HOA Fees
- $8 per month
Parking
- Attached Garage
Home Design
- Traditional Architecture
- Brick Exterior Construction
Interior Spaces
- Vaulted Ceiling
- Gas Log Fireplace
- Partially Finished Basement
- Basement Fills Entire Space Under The House
Kitchen
- Walk-In Pantry
- Oven or Range
- Range Hood
- Microwave
- Disposal
Bedrooms and Bathrooms
- Walk-In Closet
- Primary Bathroom is a Full Bathroom
Outdoor Features
- Deck
Utilities
- Forced Air Heating and Cooling System
- Heating System Uses Gas
Ownership History
Purchase Details
Home Financials for this Owner
Home Financials are based on the most recent Mortgage that was taken out on this home.Purchase Details
Home Financials for this Owner
Home Financials are based on the most recent Mortgage that was taken out on this home.Purchase Details
Home Financials for this Owner
Home Financials are based on the most recent Mortgage that was taken out on this home.Purchase Details
Home Financials for this Owner
Home Financials are based on the most recent Mortgage that was taken out on this home.Similar Homes in Champaign, IL
Home Values in the Area
Average Home Value in this Area
Purchase History
| Date | Type | Sale Price | Title Company |
|---|---|---|---|
| Warranty Deed | $150,000 | None Available | |
| Warranty Deed | $146,500 | None Available | |
| Corporate Deed | $149,000 | None Available | |
| Warranty Deed | $210,000 | -- |
Mortgage History
| Date | Status | Loan Amount | Loan Type |
|---|---|---|---|
| Open | $147,283 | FHA | |
| Closed | $147,283 | FHA | |
| Previous Owner | $120,000 | New Conventional | |
| Previous Owner | $117,200 | New Conventional | |
| Previous Owner | $119,200 | Purchase Money Mortgage | |
| Previous Owner | $456,800 | Unknown | |
| Previous Owner | $316,800 | Construction | |
| Previous Owner | $161,664 | Purchase Money Mortgage |
Property History
| Date | Event | Price | Change | Sq Ft Price |
|---|---|---|---|---|
| 10/24/2016 10/24/16 | Sold | $150,000 | -11.7% | $94 / Sq Ft |
| 09/05/2016 09/05/16 | Pending | -- | -- | -- |
| 09/30/2015 09/30/15 | For Sale | $169,900 | +13.3% | $107 / Sq Ft |
| 05/09/2014 05/09/14 | Sold | $150,000 | -3.2% | $95 / Sq Ft |
| 03/14/2014 03/14/14 | Pending | -- | -- | -- |
| 01/02/2014 01/02/14 | For Sale | $154,900 | -- | $99 / Sq Ft |
Tax History Compared to Growth
Tax History
| Year | Tax Paid | Tax Assessment Tax Assessment Total Assessment is a certain percentage of the fair market value that is determined by local assessors to be the total taxable value of land and additions on the property. | Land | Improvement |
|---|---|---|---|---|
| 2024 | $4,711 | $63,950 | $11,330 | $52,620 |
| 2023 | $4,711 | $58,240 | $10,320 | $47,920 |
| 2022 | $4,389 | $53,730 | $9,520 | $44,210 |
| 2021 | $4,272 | $52,670 | $9,330 | $43,340 |
| 2020 | $4,093 | $50,640 | $8,970 | $41,670 |
| 2019 | $3,950 | $49,600 | $8,790 | $40,810 |
| 2018 | $3,853 | $48,820 | $8,650 | $40,170 |
| 2017 | $3,699 | $46,940 | $8,320 | $38,620 |
| 2016 | $3,307 | $45,980 | $8,150 | $37,830 |
| 2015 | $3,324 | $45,170 | $8,010 | $37,160 |
| 2014 | $3,167 | $45,170 | $8,010 | $37,160 |
| 2013 | $3,140 | $45,170 | $8,010 | $37,160 |
Agents Affiliated with this Home
-

Seller's Agent in 2016
Ryan Elwell
The Real Estate Group,Inc
(217) 787-7000
3 in this area
76 Total Sales
-

Buyer's Agent in 2016
Sherry Gordon
RE/MAX
(217) 841-4290
59 Total Sales
-

Buyer's Agent in 2014
Tim Hoss
RE/MAX
(217) 369-1670
73 Total Sales
Map
Source: Midwest Real Estate Data (MRED)
MLS Number: MRD09452142
APN: 41-20-04-372-038
- 1312 Cobblestone Way
- 3423 Boulder Ridge Dr
- 1318 Myrtle Beach Ave
- 1320 Myrtle Beach Ave
- 3408 Boulder Ridge Dr
- 3709 Boulder Ridge Dr
- 3711 Boulder Ridge Dr
- 3722 Balcary Bay
- 1518 Stonebluff Ct
- 1516 Stonebluff Ct
- 3210 Amy Dr
- 3807 Sandstone Dr
- 3802 Slate Dr
- 3811 Boulder Ridge Dr
- 3905 Boulder Ridge Dr
- 3911 Summer Sage Ct
- 800 Sedgegrass Dr
- 754 Sedgegrass Dr
- 3938 Summer Sage Ct
- 748 Sedgegrass Dr
