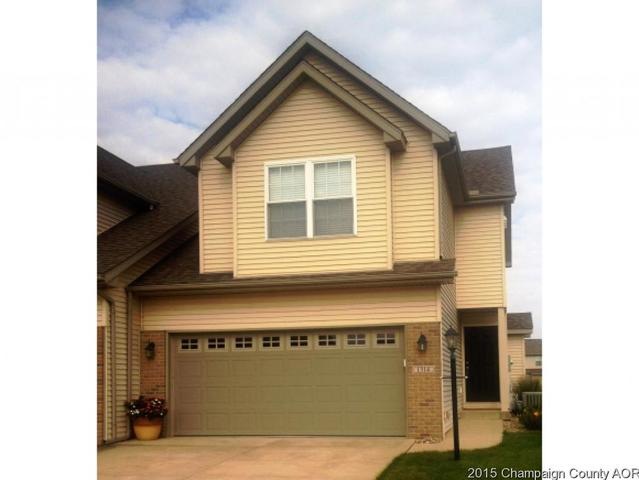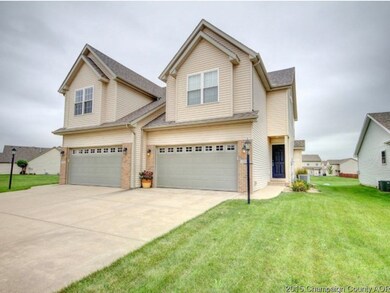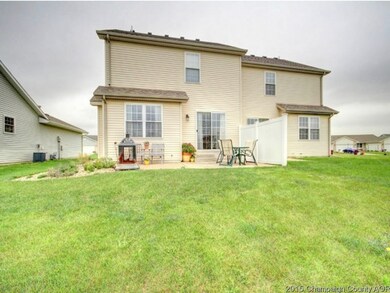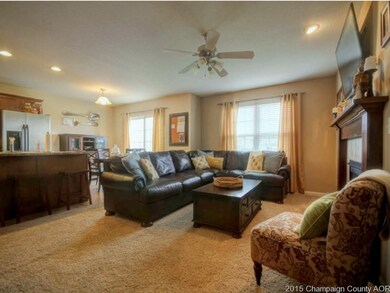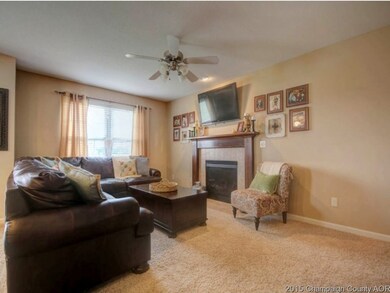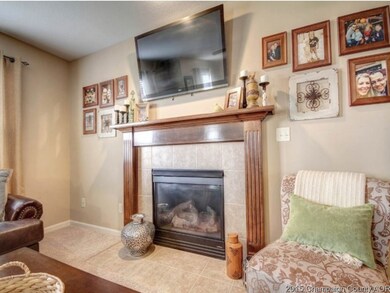
1314 Cobblestone Way Champaign, IL 61822
Boulder Ridge NeighborhoodHighlights
- Contemporary Architecture
- Vaulted Ceiling
- Attached Garage
- Centennial High School Rated A-
- Cul-De-Sac
- Walk-In Closet
About This Home
As of October 2016Quality up-grades throughout this 3 bedrooms, 2.5 baths zero-lot. Custom eat-in-kitchen with breakfast area, w/Stainless appliances, ceramic tile, rich cabinetry, neutral, yet current colors & decor. Master suite, double sinks, double walk-in-closets, cathedral ceilings, handy 2nd floor laundry area. Full basement has a rough-in for future 4th bath, an egress window, sump pump and high-efficiency mechanicals. Situated on a quiet Cul-de-sac and down the street from Sunset 19-acre Park. Seller is Motivated and ready to make a move!
Last Agent to Sell the Property
The Real Estate Group,Inc License #475163904 Listed on: 09/30/2015

Townhouse Details
Home Type
- Townhome
Est. Annual Taxes
- $4,711
Year Built
- 2008
Lot Details
- Cul-De-Sac
- East or West Exposure
HOA Fees
- $8 per month
Parking
- Attached Garage
Home Design
- Contemporary Architecture
- Brick Exterior Construction
- Vinyl Siding
Interior Spaces
- Vaulted Ceiling
- Gas Log Fireplace
- Partially Finished Basement
Kitchen
- Breakfast Bar
- Oven or Range
- Range Hood
- <<microwave>>
- Dishwasher
- Disposal
Bedrooms and Bathrooms
- Walk-In Closet
- Primary Bathroom is a Full Bathroom
Outdoor Features
- Patio
Utilities
- Forced Air Heating and Cooling System
- Heating System Uses Gas
Ownership History
Purchase Details
Home Financials for this Owner
Home Financials are based on the most recent Mortgage that was taken out on this home.Purchase Details
Home Financials for this Owner
Home Financials are based on the most recent Mortgage that was taken out on this home.Purchase Details
Home Financials for this Owner
Home Financials are based on the most recent Mortgage that was taken out on this home.Purchase Details
Home Financials for this Owner
Home Financials are based on the most recent Mortgage that was taken out on this home.Similar Homes in Champaign, IL
Home Values in the Area
Average Home Value in this Area
Purchase History
| Date | Type | Sale Price | Title Company |
|---|---|---|---|
| Warranty Deed | $150,000 | None Available | |
| Warranty Deed | $146,500 | None Available | |
| Corporate Deed | $149,000 | None Available | |
| Warranty Deed | $210,000 | -- |
Mortgage History
| Date | Status | Loan Amount | Loan Type |
|---|---|---|---|
| Open | $147,283 | FHA | |
| Closed | $147,283 | FHA | |
| Previous Owner | $120,000 | New Conventional | |
| Previous Owner | $117,200 | New Conventional | |
| Previous Owner | $119,200 | Purchase Money Mortgage | |
| Previous Owner | $456,800 | Unknown | |
| Previous Owner | $316,800 | Construction | |
| Previous Owner | $161,664 | Purchase Money Mortgage |
Property History
| Date | Event | Price | Change | Sq Ft Price |
|---|---|---|---|---|
| 10/24/2016 10/24/16 | Sold | $150,000 | -11.7% | $94 / Sq Ft |
| 09/05/2016 09/05/16 | Pending | -- | -- | -- |
| 09/30/2015 09/30/15 | For Sale | $169,900 | +13.3% | $107 / Sq Ft |
| 05/09/2014 05/09/14 | Sold | $150,000 | -3.2% | $95 / Sq Ft |
| 03/14/2014 03/14/14 | Pending | -- | -- | -- |
| 01/02/2014 01/02/14 | For Sale | $154,900 | -- | $99 / Sq Ft |
Tax History Compared to Growth
Tax History
| Year | Tax Paid | Tax Assessment Tax Assessment Total Assessment is a certain percentage of the fair market value that is determined by local assessors to be the total taxable value of land and additions on the property. | Land | Improvement |
|---|---|---|---|---|
| 2024 | $4,711 | $63,950 | $11,330 | $52,620 |
| 2023 | $4,711 | $58,240 | $10,320 | $47,920 |
| 2022 | $4,389 | $53,730 | $9,520 | $44,210 |
| 2021 | $4,272 | $52,670 | $9,330 | $43,340 |
| 2020 | $4,093 | $50,640 | $8,970 | $41,670 |
| 2019 | $3,950 | $49,600 | $8,790 | $40,810 |
| 2018 | $3,853 | $48,820 | $8,650 | $40,170 |
| 2017 | $3,699 | $46,940 | $8,320 | $38,620 |
| 2016 | $3,307 | $45,980 | $8,150 | $37,830 |
| 2015 | $3,324 | $45,170 | $8,010 | $37,160 |
| 2014 | $3,167 | $45,170 | $8,010 | $37,160 |
| 2013 | $3,140 | $45,170 | $8,010 | $37,160 |
Agents Affiliated with this Home
-
Ryan Elwell

Seller's Agent in 2016
Ryan Elwell
The Real Estate Group,Inc
(217) 787-7000
3 in this area
81 Total Sales
-
Sherry Gordon

Buyer's Agent in 2016
Sherry Gordon
RE/MAX
(217) 841-4290
59 Total Sales
-
Tim Hoss

Buyer's Agent in 2014
Tim Hoss
RE/MAX
(217) 369-1670
73 Total Sales
Map
Source: Midwest Real Estate Data (MRED)
MLS Number: MRD09424696
APN: 41-20-04-372-038
- 1312 Cobblestone Way
- 3423 Boulder Ridge Dr
- 1320 Myrtle Beach Ave
- 1318 Myrtle Beach Ave
- 1312 Myrtle Beach Ave
- 1406 Myrtle Beach Ave
- 3716 Balcary Bay Unit 3716
- 3709 Boulder Ridge Dr
- 3711 Boulder Ridge Dr
- 1407 Sand Dollar Dr
- 1409 Sand Dollar Dr
- 1518 Stonebluff Ct
- 1516 Stonebluff Ct
- 3807 Sandstone Dr
- 3802 Slate Dr
- 3811 Boulder Ridge Dr
- 3112 Valerie Dr
- 3908 Summer Sage Ct
- 3905 Boulder Ridge Dr
- 3911 Summer Sage Ct
