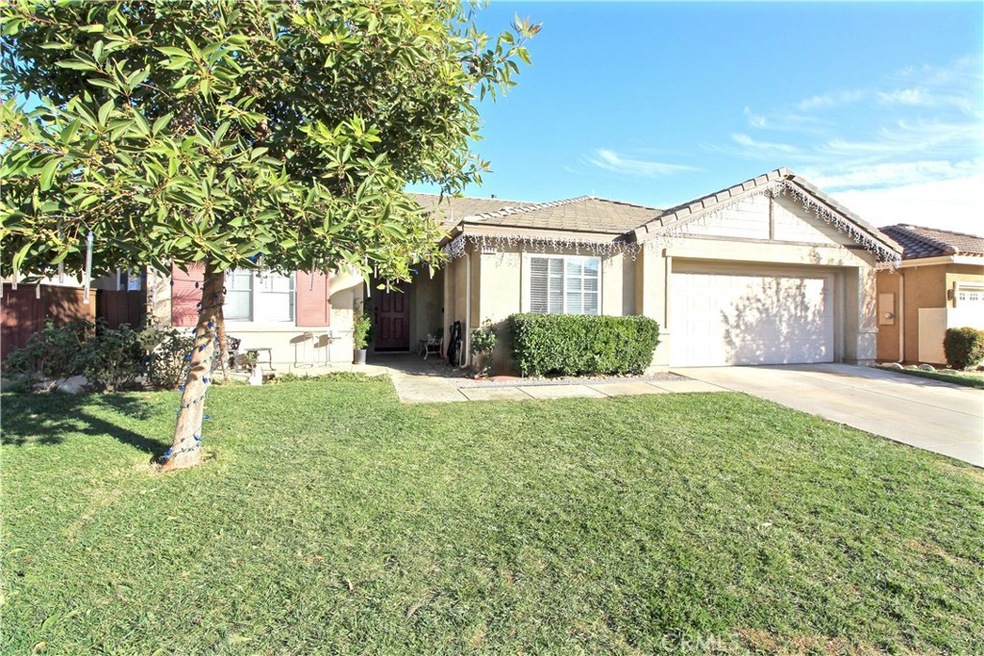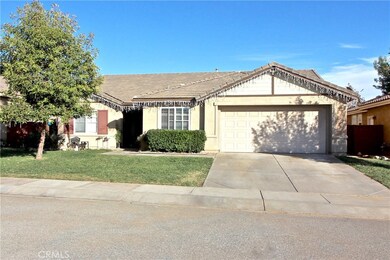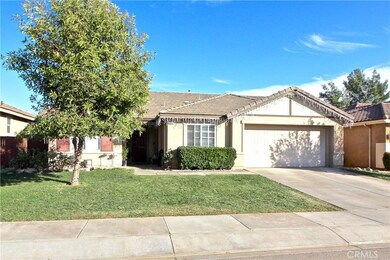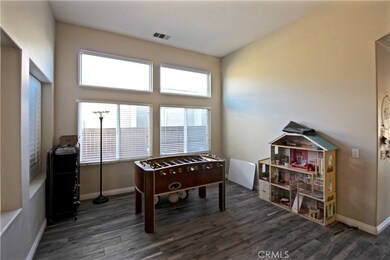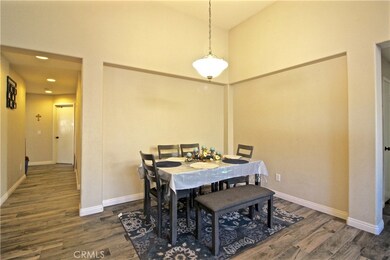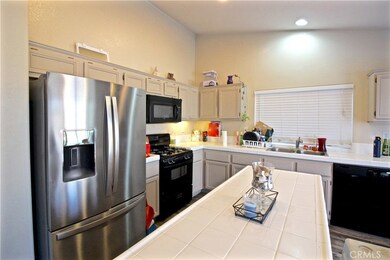
1314 Daisy Dr Beaumont, CA 92223
Highlights
- Open Floorplan
- Main Floor Bedroom
- High Ceiling
- Mountain View
- Bonus Room
- Great Room
About This Home
As of March 2025Rare single story 4 bedroom 2 bathroom family home in the beautiful community of Sundance. This open floor plan has a kitchen with large island that opens to the family room, large entry and open dining areas, with the new and demanded wood plank style tile flooring and vaulted ceilings in all of the common areas. From the flat, usable back yard, there is an amazing view of the mountains just to the north. The neighborhood is full of families, kids, parks and amenities making this north Beaumont location enjoyable inside and out. Home will be shown by appointment this Saturday and Sunday, December 19th and 20th.
Last Agent to Sell the Property
Blue Jay Realty License #01960151 Listed on: 12/15/2020
Home Details
Home Type
- Single Family
Est. Annual Taxes
- $6,328
Year Built
- Built in 2004
Lot Details
- 6,534 Sq Ft Lot
- Wood Fence
- Block Wall Fence
- Landscaped
- Rectangular Lot
- Level Lot
- Front and Back Yard Sprinklers
- Lawn
HOA Fees
- $42 Monthly HOA Fees
Parking
- 2 Car Attached Garage
- Parking Available
- Front Facing Garage
- Two Garage Doors
- Driveway Up Slope From Street
Property Views
- Mountain
- Hills
Home Design
- Slab Foundation
- Tile Roof
- Concrete Roof
- Stucco
Interior Spaces
- 1,901 Sq Ft Home
- 1-Story Property
- Open Floorplan
- High Ceiling
- Recessed Lighting
- Double Pane Windows
- Entryway
- Great Room
- Family Room Off Kitchen
- Living Room
- Dining Room
- Bonus Room
Kitchen
- Breakfast Area or Nook
- Open to Family Room
- Walk-In Pantry
- Gas Oven
- Gas Range
- Microwave
- Dishwasher
- Kitchen Island
- Tile Countertops
Flooring
- Carpet
- Tile
Bedrooms and Bathrooms
- 4 Main Level Bedrooms
- Walk-In Closet
- 2 Full Bathrooms
- Dual Sinks
- Dual Vanity Sinks in Primary Bathroom
- Soaking Tub
- Bathtub with Shower
- Separate Shower
- Closet In Bathroom
Laundry
- Laundry Room
- Washer and Gas Dryer Hookup
Outdoor Features
- Covered patio or porch
- Exterior Lighting
- Rain Gutters
Schools
- Sundance Elementary School
- San Gorgonio Middle School
- Beaumont High School
Utilities
- Central Heating
- Private Water Source
Listing and Financial Details
- Tax Lot 36
- Tax Tract Number 30332
- Assessor Parcel Number 419452036
Community Details
Overview
- Sundance Community Association, Phone Number (951) 359-2840
- Sundance HOA
- Maintained Community
Recreation
- Sport Court
- Community Playground
- Bike Trail
Additional Features
- Picnic Area
- Resident Manager or Management On Site
Ownership History
Purchase Details
Home Financials for this Owner
Home Financials are based on the most recent Mortgage that was taken out on this home.Purchase Details
Home Financials for this Owner
Home Financials are based on the most recent Mortgage that was taken out on this home.Purchase Details
Home Financials for this Owner
Home Financials are based on the most recent Mortgage that was taken out on this home.Purchase Details
Home Financials for this Owner
Home Financials are based on the most recent Mortgage that was taken out on this home.Purchase Details
Home Financials for this Owner
Home Financials are based on the most recent Mortgage that was taken out on this home.Purchase Details
Home Financials for this Owner
Home Financials are based on the most recent Mortgage that was taken out on this home.Purchase Details
Home Financials for this Owner
Home Financials are based on the most recent Mortgage that was taken out on this home.Purchase Details
Home Financials for this Owner
Home Financials are based on the most recent Mortgage that was taken out on this home.Purchase Details
Home Financials for this Owner
Home Financials are based on the most recent Mortgage that was taken out on this home.Purchase Details
Home Financials for this Owner
Home Financials are based on the most recent Mortgage that was taken out on this home.Purchase Details
Purchase Details
Home Financials for this Owner
Home Financials are based on the most recent Mortgage that was taken out on this home.Similar Homes in the area
Home Values in the Area
Average Home Value in this Area
Purchase History
| Date | Type | Sale Price | Title Company |
|---|---|---|---|
| Grant Deed | $530,000 | Ticor Title | |
| Grant Deed | $380,000 | Usa National Title | |
| Interfamily Deed Transfer | -- | Lawyers Title | |
| Grant Deed | $240,000 | Lawyers Title | |
| Grant Deed | $182,000 | Chicago Title Inland Empire | |
| Interfamily Deed Transfer | -- | Chicago Title Inland Empire | |
| Trustee Deed | $131,100 | Chicago Title Inland Empire | |
| Interfamily Deed Transfer | -- | Investors Title Company | |
| Interfamily Deed Transfer | -- | Investors Title Company | |
| Grant Deed | -- | Investors Title Company | |
| Interfamily Deed Transfer | -- | -- | |
| Grant Deed | $340,000 | Orange Coast Title Co | |
| Quit Claim Deed | -- | Orange Coast Title Co | |
| Interfamily Deed Transfer | -- | Chicago Title Co | |
| Corporate Deed | $224,500 | Chicago Title Co |
Mortgage History
| Date | Status | Loan Amount | Loan Type |
|---|---|---|---|
| Open | $424,000 | New Conventional | |
| Previous Owner | $364,720 | New Conventional | |
| Previous Owner | $25,000 | Credit Line Revolving | |
| Previous Owner | $220,827 | New Conventional | |
| Previous Owner | $234,284 | FHA | |
| Previous Owner | $235,554 | FHA | |
| Previous Owner | $175,630 | FHA | |
| Previous Owner | $8,400,000 | Unknown | |
| Previous Owner | $37,000 | Credit Line Revolving | |
| Previous Owner | $332,000 | Fannie Mae Freddie Mac | |
| Previous Owner | $271,200 | Fannie Mae Freddie Mac | |
| Previous Owner | $179,353 | Purchase Money Mortgage |
Property History
| Date | Event | Price | Change | Sq Ft Price |
|---|---|---|---|---|
| 03/07/2025 03/07/25 | Sold | $530,000 | +1.0% | $279 / Sq Ft |
| 02/03/2025 02/03/25 | Pending | -- | -- | -- |
| 01/29/2025 01/29/25 | For Sale | $525,000 | +38.2% | $276 / Sq Ft |
| 03/24/2021 03/24/21 | Sold | $380,000 | 0.0% | $200 / Sq Ft |
| 01/08/2021 01/08/21 | Price Changed | $380,000 | 0.0% | $200 / Sq Ft |
| 01/04/2021 01/04/21 | Pending | -- | -- | -- |
| 12/26/2020 12/26/20 | Off Market | $380,000 | -- | -- |
| 12/26/2020 12/26/20 | For Sale | $359,990 | -5.3% | $189 / Sq Ft |
| 12/20/2020 12/20/20 | Off Market | $380,000 | -- | -- |
| 12/15/2020 12/15/20 | For Sale | $359,990 | +50.1% | $189 / Sq Ft |
| 05/01/2014 05/01/14 | Sold | $239,900 | 0.0% | $126 / Sq Ft |
| 03/18/2014 03/18/14 | Pending | -- | -- | -- |
| 03/11/2014 03/11/14 | For Sale | $239,900 | 0.0% | $126 / Sq Ft |
| 03/08/2012 03/08/12 | Rented | $1,600 | 0.0% | -- |
| 03/07/2012 03/07/12 | Under Contract | -- | -- | -- |
| 01/22/2012 01/22/12 | For Rent | $1,600 | -- | -- |
Tax History Compared to Growth
Tax History
| Year | Tax Paid | Tax Assessment Tax Assessment Total Assessment is a certain percentage of the fair market value that is determined by local assessors to be the total taxable value of land and additions on the property. | Land | Improvement |
|---|---|---|---|---|
| 2023 | $6,328 | $395,352 | $46,818 | $348,534 |
| 2022 | $6,204 | $387,600 | $45,900 | $341,700 |
| 2021 | $4,662 | $271,793 | $62,283 | $209,510 |
| 2020 | $4,616 | $269,007 | $61,645 | $207,362 |
| 2019 | $4,553 | $263,734 | $60,437 | $203,297 |
| 2018 | $4,534 | $258,563 | $59,252 | $199,311 |
| 2017 | $4,538 | $253,494 | $58,091 | $195,403 |
| 2016 | $4,689 | $248,524 | $56,952 | $191,572 |
| 2015 | $4,630 | $244,794 | $56,098 | $188,696 |
| 2014 | $3,941 | $190,210 | $57,481 | $132,729 |
Agents Affiliated with this Home
-
Joy Mansfield

Seller's Agent in 2025
Joy Mansfield
WESTCOE REALTORS INC
(951) 378-3626
1 in this area
70 Total Sales
-
Charon Smith

Seller Co-Listing Agent in 2025
Charon Smith
WESTCOE REALTORS INC
(951) 830-5655
1 in this area
54 Total Sales
-
Fab Hoyos

Buyer's Agent in 2025
Fab Hoyos
CENTURY 21 Affiliated
(714) 315-7824
1 in this area
16 Total Sales
-
Jensen Kierulff

Seller's Agent in 2021
Jensen Kierulff
Blue Jay Realty
(951) 200-6690
3 in this area
154 Total Sales
-
CARLOS LOPEZ

Buyer's Agent in 2021
CARLOS LOPEZ
Realty Masters & Associates
(951) 992-9832
1 in this area
21 Total Sales
-
David Fenn

Seller's Agent in 2014
David Fenn
FENN REAL ESTATE, INC.
(951) 265-5200
23 in this area
91 Total Sales
Map
Source: California Regional Multiple Listing Service (CRMLS)
MLS Number: SW20257731
APN: 419-452-036
- 1334 Clover Way
- 6338 Orion Way
- 1673 Redbud Ave
- 1442 Starry Skies Rd
- 1292 Smoke Tree Ln
- 6267 Umbra Rd
- 1462 Pinyon Ln
- 1281 Smoke Tree Ln
- 1312 Daylily Dr
- 5799 Falcon Way
- 6291 Botanic Rd
- 1051 Sunburst Dr
- 1634 Rigel St
- 5817 Julian Way
- 1442 Midnight Sun Dr
- 1620 Village Green Way
- 1649 Rigel St
- 5732 California Cir
- 1446 Big Sky Dr
- 1084 Willow Moon Way
