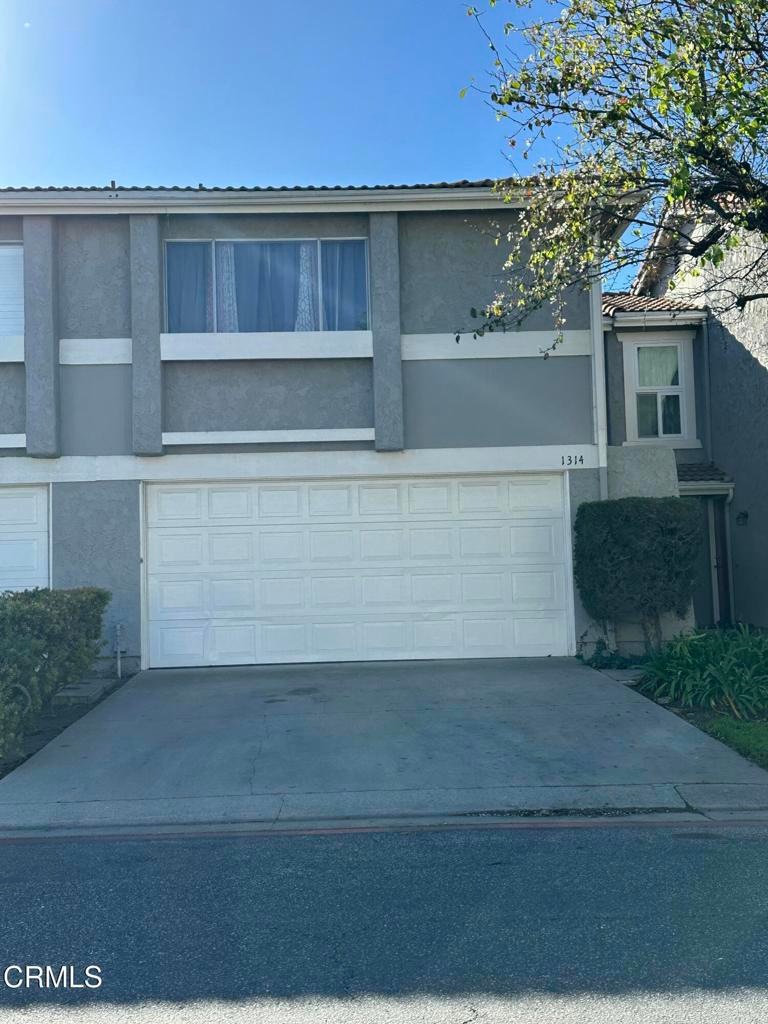
1314 Gina Dr Oxnard, CA 93030
Cabrillo NeighborhoodHighlights
- Private Pool
- Loft
- Patio
- No Units Above
- 2 Car Attached Garage
- Laundry Room
About This Home
As of February 2025Investment opportunity! Condo in need of repairs. Three nice sized bedrooms upstairs and a loft that can be used for office or play area etc. Two full bathrooms upstairs and guest bathroom downstairs. Situated in nice location close to shopping and dining. Attached 2 car garage with laundry and patio area off of living room. Community pool and spa.
Last Agent to Sell the Property
Realty ONE Group Summit License #01907070 Listed on: 01/07/2025

Property Details
Home Type
- Condominium
Est. Annual Taxes
- $5,266
Year Built
- Built in 1977
Lot Details
- No Units Above
- No Units Located Below
- Two or More Common Walls
- Fenced
- No Sprinklers
HOA Fees
- $408 Monthly HOA Fees
Parking
- 2 Car Attached Garage
- Parking Available
- Single Garage Door
- Driveway Level
Home Design
- Fixer Upper
- Pre-Cast Concrete Construction
Interior Spaces
- 1,561 Sq Ft Home
- Living Room with Fireplace
- Loft
- Tile Flooring
Kitchen
- Gas Oven
- Gas Cooktop
Bedrooms and Bathrooms
- 3 Bedrooms
- All Upper Level Bedrooms
Laundry
- Laundry Room
- Laundry in Garage
Outdoor Features
- Patio
- Exterior Lighting
Additional Features
- Spa
- Central Heating
Listing and Financial Details
- Assessor Parcel Number 1810110135
- Seller Considering Concessions
Community Details
Overview
- Master Insurance
- Cabrillo Park Association, Phone Number (805) 586-2583
- Blue Horizon Management HOA
- Cabrillo Park 0326 Subdivision
Recreation
- Community Pool
- Community Spa
Ownership History
Purchase Details
Home Financials for this Owner
Home Financials are based on the most recent Mortgage that was taken out on this home.Purchase Details
Home Financials for this Owner
Home Financials are based on the most recent Mortgage that was taken out on this home.Similar Homes in Oxnard, CA
Home Values in the Area
Average Home Value in this Area
Purchase History
| Date | Type | Sale Price | Title Company |
|---|---|---|---|
| Grant Deed | $495,000 | Fidelity National Title | |
| Grant Deed | $310,000 | First American Title Co |
Mortgage History
| Date | Status | Loan Amount | Loan Type |
|---|---|---|---|
| Previous Owner | $29,000 | Credit Line Revolving | |
| Previous Owner | $341,500 | Unknown | |
| Previous Owner | $248,000 | Purchase Money Mortgage | |
| Closed | $62,000 | No Value Available |
Property History
| Date | Event | Price | Change | Sq Ft Price |
|---|---|---|---|---|
| 06/10/2025 06/10/25 | Price Changed | $654,000 | -2.2% | $419 / Sq Ft |
| 05/14/2025 05/14/25 | For Sale | $669,000 | +35.2% | $429 / Sq Ft |
| 02/14/2025 02/14/25 | Sold | $495,000 | +10.0% | $317 / Sq Ft |
| 01/10/2025 01/10/25 | Pending | -- | -- | -- |
| 01/07/2025 01/07/25 | For Sale | $450,000 | -- | $288 / Sq Ft |
Tax History Compared to Growth
Tax History
| Year | Tax Paid | Tax Assessment Tax Assessment Total Assessment is a certain percentage of the fair market value that is determined by local assessors to be the total taxable value of land and additions on the property. | Land | Improvement |
|---|---|---|---|---|
| 2025 | $5,266 | $440,740 | $220,371 | $220,369 |
| 2024 | $5,266 | $432,099 | $216,050 | $216,049 |
| 2023 | $5,072 | $423,627 | $211,814 | $211,813 |
| 2022 | $4,918 | $415,321 | $207,661 | $207,660 |
| 2021 | $4,878 | $407,178 | $203,589 | $203,589 |
| 2020 | $4,967 | $403,004 | $201,502 | $201,502 |
| 2019 | $4,826 | $395,102 | $197,551 | $197,551 |
| 2018 | $4,757 | $387,356 | $193,678 | $193,678 |
| 2017 | $4,324 | $364,000 | $180,000 | $184,000 |
| 2016 | $4,125 | $353,000 | $175,000 | $178,000 |
| 2015 | $3,832 | $320,000 | $159,000 | $161,000 |
| 2014 | $3,095 | $257,000 | $128,000 | $129,000 |
Agents Affiliated with this Home
-
Veronica Jimenez
V
Seller's Agent in 2025
Veronica Jimenez
Realty ONE Group Summit
(805) 727-6235
1 in this area
34 Total Sales
-
Laurie Meyer

Seller's Agent in 2025
Laurie Meyer
Realty ONE Group Summit
(805) 223-0154
2 in this area
68 Total Sales
-
Ernesto Vargas

Seller Co-Listing Agent in 2025
Ernesto Vargas
eXp Realty of Greater LA
(805) 746-0861
60 Total Sales
-
Beatriz LLamas
B
Seller Co-Listing Agent in 2025
Beatriz LLamas
Realty ONE Group Summit
(805) 953-9043
2 in this area
10 Total Sales
Map
Source: Ventura County Regional Data Share
MLS Number: V1-27388
APN: 181-0-110-135
- 1406 Gina Dr
- 1401 Glenwood Dr
- 1501 Devonshire Dr
- 931 Nottingham Dr
- 1010 W Robert Ave
- 1213 Doris Ave
- 2020 Norma St Unit 20
- 2022 Norma St
- 723 Ivywood Dr
- 2060 Olga St
- 741 Kentwood Dr
- 1120 Deodar Ave
- 1101 Bluebell St
- 2078 Rhonda St
- 1920 N H St Unit 148
- 1920 N H St Unit 251
- 1350 Elder St
- 1100 Dahlia St
- 324 N J St
- 1925 Ginger St Unit 112
