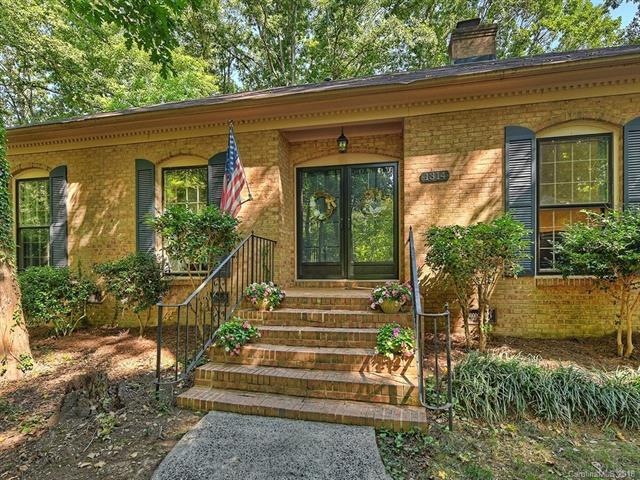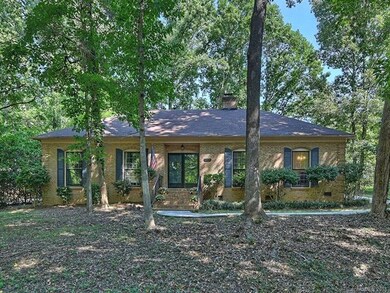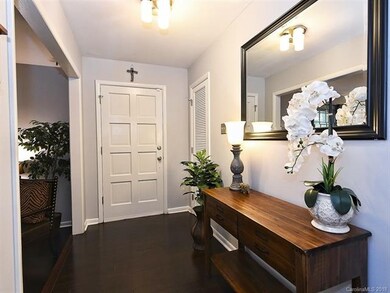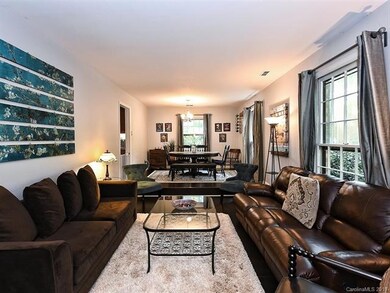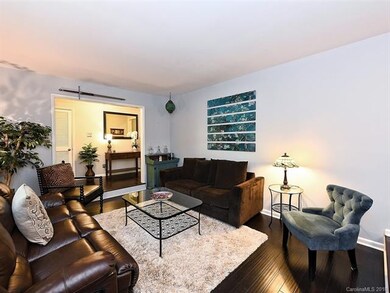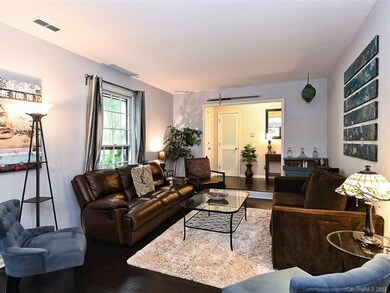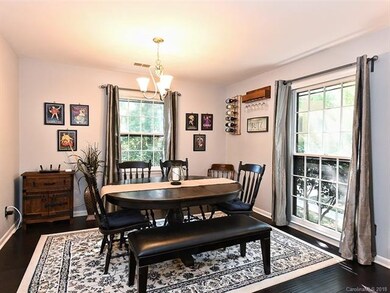
1314 Mclaughlin Dr Charlotte, NC 28212
East Forest NeighborhoodHighlights
- Open Floorplan
- Ranch Style House
- Shed
- East Mecklenburg High Rated A-
- Engineered Wood Flooring
- Kitchen Island
About This Home
As of February 2023Classic ranch in the exciting Monroe Road Advocates Corridor (MORA). Nestled on almost 1/2 acre in the popular McClintock Woods neighborhood. A fantastic remodel 3 years ago with hardwoods, beautiful cabinetry, updated bathrooms and a gorgeous chefs kitchen. A spacious master suite w/ 2 closets. And, a wooded/ tree filled area in the front for privacy. The backyard is huge, fully fenced & flat. It is great for playtime, entertaining & pets. This home is turn-key for the next lucky owner. To learn more about MORA visit http://moraclt.org/
Last Agent to Sell the Property
Corcoran HM Properties License #275090 Listed on: 09/05/2018

Last Buyer's Agent
Owen Langston
Call It Closed International Inc License #286423
Home Details
Home Type
- Single Family
Year Built
- Built in 1974
Home Design
- Ranch Style House
- Slab Foundation
Interior Spaces
- 2 Full Bathrooms
- Open Floorplan
- Crawl Space
- Kitchen Island
Flooring
- Engineered Wood
- Tile
Additional Features
- Shed
- Many Trees
- Cable TV Available
Listing and Financial Details
- Assessor Parcel Number 189-222-14
- Tax Block 10
Ownership History
Purchase Details
Home Financials for this Owner
Home Financials are based on the most recent Mortgage that was taken out on this home.Purchase Details
Home Financials for this Owner
Home Financials are based on the most recent Mortgage that was taken out on this home.Purchase Details
Home Financials for this Owner
Home Financials are based on the most recent Mortgage that was taken out on this home.Purchase Details
Purchase Details
Similar Homes in Charlotte, NC
Home Values in the Area
Average Home Value in this Area
Purchase History
| Date | Type | Sale Price | Title Company |
|---|---|---|---|
| Warranty Deed | $485,000 | Cardinal Title Center | |
| Warranty Deed | $267,500 | Barristers Title | |
| Warranty Deed | $184,500 | Barristers Title Svcs Of The | |
| Warranty Deed | $104,000 | None Available | |
| Deed | -- | -- |
Mortgage History
| Date | Status | Loan Amount | Loan Type |
|---|---|---|---|
| Open | $436,500 | New Conventional | |
| Previous Owner | $263,000 | New Conventional | |
| Previous Owner | $259,475 | New Conventional | |
| Previous Owner | $166,050 | New Conventional | |
| Previous Owner | $71,000 | Credit Line Revolving | |
| Previous Owner | $17,184 | Unknown |
Property History
| Date | Event | Price | Change | Sq Ft Price |
|---|---|---|---|---|
| 02/28/2023 02/28/23 | Sold | $485,000 | +3.2% | $282 / Sq Ft |
| 01/20/2023 01/20/23 | For Sale | $469,900 | +75.7% | $273 / Sq Ft |
| 10/16/2018 10/16/18 | Sold | $267,500 | -2.7% | $156 / Sq Ft |
| 09/16/2018 09/16/18 | Pending | -- | -- | -- |
| 09/05/2018 09/05/18 | For Sale | $275,000 | -- | $160 / Sq Ft |
Tax History Compared to Growth
Tax History
| Year | Tax Paid | Tax Assessment Tax Assessment Total Assessment is a certain percentage of the fair market value that is determined by local assessors to be the total taxable value of land and additions on the property. | Land | Improvement |
|---|---|---|---|---|
| 2023 | $3,135 | $408,500 | $85,000 | $323,500 |
| 2022 | $2,608 | $257,200 | $60,000 | $197,200 |
| 2021 | $2,597 | $257,200 | $60,000 | $197,200 |
| 2020 | $2,589 | $257,200 | $60,000 | $197,200 |
| 2019 | $2,574 | $257,200 | $60,000 | $197,200 |
| 2018 | $1,959 | $143,700 | $35,000 | $108,700 |
| 2017 | $1,923 | $143,700 | $35,000 | $108,700 |
| 2016 | $1,914 | $143,700 | $35,000 | $108,700 |
| 2015 | $1,902 | $143,700 | $35,000 | $108,700 |
| 2014 | $1,908 | $0 | $0 | $0 |
Agents Affiliated with this Home
-
Josh Fretz

Seller's Agent in 2023
Josh Fretz
RE/MAX Executives Charlotte, NC
(704) 351-6334
2 in this area
147 Total Sales
-
Stevee Baskerville

Buyer's Agent in 2023
Stevee Baskerville
Helen Adams Realty
(704) 650-7073
1 in this area
120 Total Sales
-
Beth Livingston

Seller's Agent in 2018
Beth Livingston
Corcoran HM Properties
(704) 778-6831
45 Total Sales
-
O
Buyer's Agent in 2018
Owen Langston
Call It Closed International Inc
Map
Source: Canopy MLS (Canopy Realtor® Association)
MLS Number: CAR3431099
APN: 189-222-14
- 7010 Monroe Rd
- 6721 Old Post Rd
- 6007 Charing Place
- 6513 Old Post Rd
- 5840 Charing Place
- 6907 Pleasant Dr
- 1316 Fox Run Dr
- 2314 Knickerbocker Dr
- 928 Tally Ho Ct
- 2443 Knickerbocker Dr
- 1407 Jodhpur Ct
- 1108 Braeburn Rd
- 1049 Regency Dr
- 1041 Regency Dr
- 1024 Regency Dr
- 1623 Lumarka Dr
- 811 Ashmeade Rd
- 2234 Dion Ave
- 1315 Shady Bluff Dr
- 6009 Brace Rd
