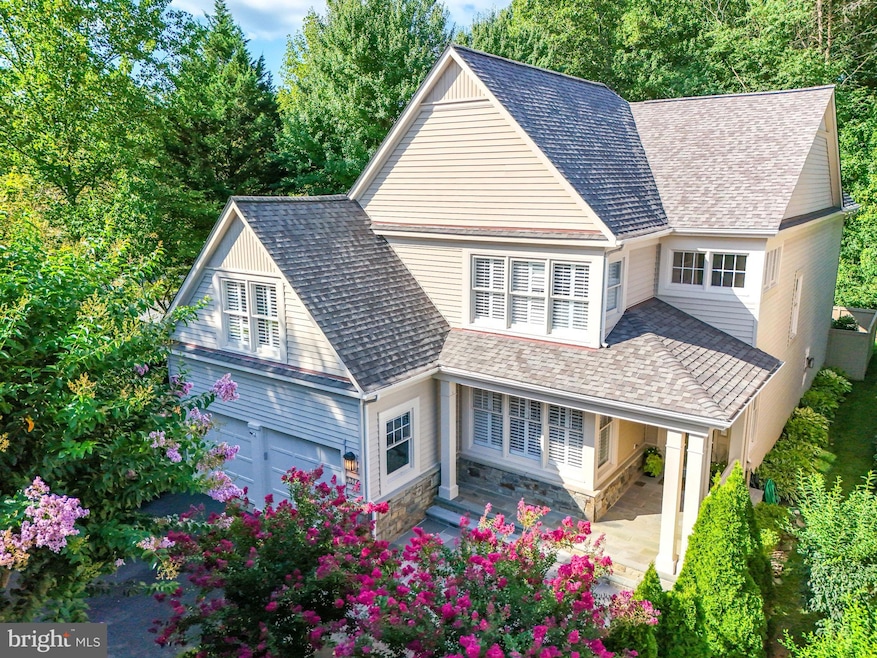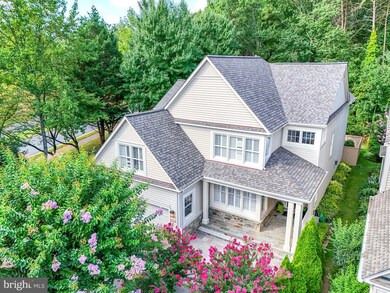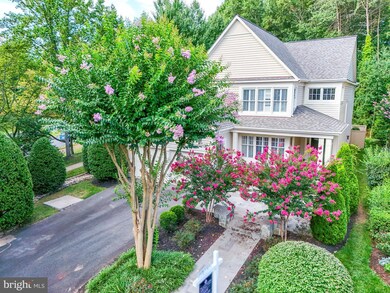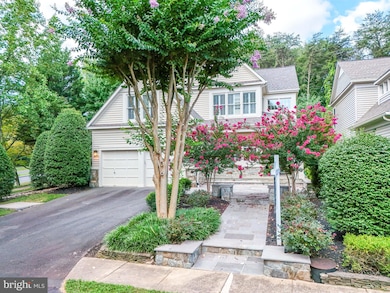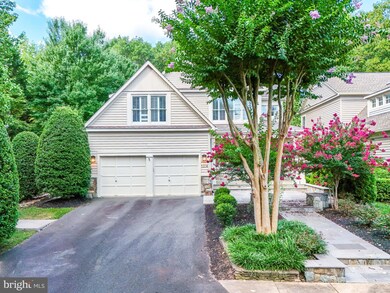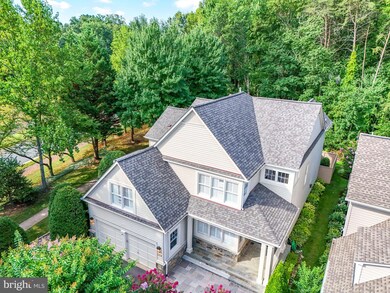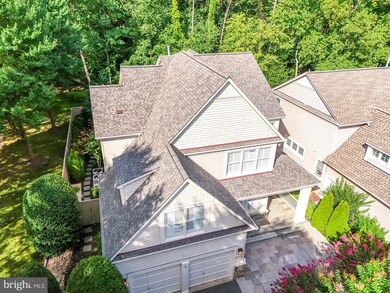
1314 Red Hawk Cir Reston, VA 20194
North Reston NeighborhoodHighlights
- Spa
- Open Floorplan
- Contemporary Architecture
- Aldrin Elementary Rated A
- Deck
- 4-minute walk to Deer Forest Recreation Area
About This Home
As of September 2023Open House for 9/9 has been cancelled.
This beautiful home has just returned to the market, now boasting a BRAND NEW ROOF (25 year warranty) AND an even MORE ATTRACTIVE PRICE POINT! This home offers incredible value for discerning buyers who are seeking both quality and affordability in North Reston.
The captivating curb appeal, graced by a flagstone walkway, patio, retaining walls and bursts of color welcomes you to explore this stunning contemporary home!.
Welcome to 1314 Red Hawk Circle, a Gulick Hawthorne model nestled in the Highland cluster of Reston, Virginia. This exceptional residence boasts three levels of living space, offering a perfect blend of comfort and style. With 5 bedrooms and 4.5 bathrooms, this home provides ample space for individuals and families of all sizes.
As you enter, you will be greeted by a 2 story foyer and high ceilings that create an open and inviting atmosphere. The seperate, yet open, dining room is off to your left and as you move forward you will enter the fabulous open concept floor plan, including the gourmet kitchen with stainless steel appliances (less than 3 years old) , granite counters, tile backsplash and a large island. Also included in the open living space is an informal dining area and large living room with a stone surround gas fireplace and built-ins. Off of the living room are glass french doors that open to the light filled office with beautiful built-ins. The main level features gorgeous wood floors, adding warmth and elegance to the living space.
The upper level is adorned with plush carpeting, ensuring cozy comfort in the bedrooms and hallway. Upstairs you will find the large Primary Bedroom with a sitting area, Walk-in closets and the Primary Bath with beautiful cabinets, a soaking tub and a shower with neutral custom tile. Bedrooms 2 & 3 have plenty of space, walk-in closets and a Jack and Jill bathroom that has new mirrors, lighting and faucets. The 4th bedroom has new luxury vinyl plank flooring, a walk-in closet and an ensuite bath. The upper level also features a second washer and dryer.
The interior of the home has been freshly painted with new lighting fixtures throughout and custom plantation shutters adorn almost every room in the home!
The extensive hardscapes and beautiful high-end plant material, including stunning crape myrtles, create a visually appealing and low-maintenance outdoor oasis. Imagine hosting gatherings on the spacious deck or enjoying the hot tub in the evening where you can relax and unwind.!
The fully fenced-in back yard provides privacy and backs to trees. Located at the end of a cul-de-sac, the home is perfect for families with children or those wanting the privacy and feel of a small neighborhood.
In addition to the new roof and the newer appliances, the AC units are less than 3 years old, offering worry free living for years to come.
The home is conveniently located next to the Northpoint Village Shopping Center, with grocery, coffee and shops. It is just a quick drive to the Reston Town Center, providing easy access to an array of amenities. Enjoy a vibrant community filled with shopping, dining, entertainment options, and a range of recreational activities. The renowned amenities of Reston, such as pools, tennis courts, trails, and parks, are at your fingertips, ensuring an active and fulfilling lifestyle.
Don't miss the opportunity to make this remarkable home at 1314 Red Hawk Circle your own. Experience the perfect combination of luxury, comfort, and convenience in the heart of Reston, Virginia.
Home Details
Home Type
- Single Family
Est. Annual Taxes
- $12,189
Year Built
- Built in 1999
Lot Details
- 6,393 Sq Ft Lot
- Privacy Fence
- Wood Fence
- Stone Retaining Walls
- Back Yard Fenced
- Board Fence
- Extensive Hardscape
- Property is zoned 372
HOA Fees
- $208 Monthly HOA Fees
Parking
- 2 Car Direct Access Garage
- Parking Storage or Cabinetry
- Front Facing Garage
- Driveway
- On-Street Parking
- Parking Lot
Home Design
- Contemporary Architecture
- Stone Siding
- Concrete Perimeter Foundation
- Composite Building Materials
Interior Spaces
- Property has 3 Levels
- Open Floorplan
- Built-In Features
- Ceiling Fan
- Recessed Lighting
- Family Room Off Kitchen
- Combination Kitchen and Living
- Formal Dining Room
- Den
- Recreation Room
- Bonus Room
Kitchen
- Breakfast Area or Nook
- Butlers Pantry
- Gas Oven or Range
- <<builtInRangeToken>>
- <<builtInMicrowave>>
- Dishwasher
- Stainless Steel Appliances
- Kitchen Island
- Disposal
Flooring
- Wood
- Carpet
Bedrooms and Bathrooms
- En-Suite Primary Bedroom
- En-Suite Bathroom
- Walk-In Closet
- <<bathWithWhirlpoolToken>>
- <<tubWithShowerToken>>
Laundry
- Laundry Room
- Laundry on main level
- Dryer
- Washer
Finished Basement
- Basement Fills Entire Space Under The House
- Walk-Up Access
- Connecting Stairway
- Interior and Exterior Basement Entry
- Shelving
Home Security
- Alarm System
- Fire and Smoke Detector
Outdoor Features
- Spa
- Deck
- Patio
- Exterior Lighting
Utilities
- Forced Air Heating and Cooling System
- Vented Exhaust Fan
- Natural Gas Water Heater
Listing and Financial Details
- Tax Lot 8
- Assessor Parcel Number 0114 26 0008
Community Details
Overview
- Association fees include common area maintenance, management, pool(s), recreation facility, road maintenance, snow removal, trash
- $64 Other Monthly Fees
- Reston Association & Highland Cluster HOA
- Built by Gulick
- Highland Park Subdivision, Hawthorne Floorplan
Recreation
- Community Pool
Ownership History
Purchase Details
Home Financials for this Owner
Home Financials are based on the most recent Mortgage that was taken out on this home.Purchase Details
Home Financials for this Owner
Home Financials are based on the most recent Mortgage that was taken out on this home.Purchase Details
Home Financials for this Owner
Home Financials are based on the most recent Mortgage that was taken out on this home.Purchase Details
Home Financials for this Owner
Home Financials are based on the most recent Mortgage that was taken out on this home.Purchase Details
Home Financials for this Owner
Home Financials are based on the most recent Mortgage that was taken out on this home.Purchase Details
Home Financials for this Owner
Home Financials are based on the most recent Mortgage that was taken out on this home.Similar Homes in the area
Home Values in the Area
Average Home Value in this Area
Purchase History
| Date | Type | Sale Price | Title Company |
|---|---|---|---|
| Warranty Deed | $1,169,000 | Fidelity National Title | |
| Warranty Deed | $850,000 | Highland Title & Escrow | |
| Warranty Deed | $875,000 | -- | |
| Warranty Deed | $895,000 | -- | |
| Deed | $457,690 | -- | |
| Deed | $315,000 | -- |
Mortgage History
| Date | Status | Loan Amount | Loan Type |
|---|---|---|---|
| Open | $875,000 | New Conventional | |
| Closed | $876,750 | New Conventional | |
| Previous Owner | $618,000 | New Conventional | |
| Previous Owner | $636,150 | New Conventional | |
| Previous Owner | $689,250 | Stand Alone Refi Refinance Of Original Loan | |
| Previous Owner | $700,000 | New Conventional | |
| Previous Owner | $860,000 | Construction | |
| Previous Owner | $366,000 | No Value Available | |
| Previous Owner | $6,000,000 | No Value Available |
Property History
| Date | Event | Price | Change | Sq Ft Price |
|---|---|---|---|---|
| 09/19/2023 09/19/23 | Sold | $1,169,000 | 0.0% | $252 / Sq Ft |
| 09/09/2023 09/09/23 | Pending | -- | -- | -- |
| 08/21/2023 08/21/23 | Price Changed | $1,169,000 | 0.0% | $252 / Sq Ft |
| 08/21/2023 08/21/23 | For Sale | $1,169,000 | 0.0% | $252 / Sq Ft |
| 08/15/2023 08/15/23 | Off Market | $1,169,000 | -- | -- |
| 07/21/2023 07/21/23 | For Sale | $1,199,000 | +41.1% | $259 / Sq Ft |
| 04/28/2017 04/28/17 | Sold | $850,000 | -4.0% | $184 / Sq Ft |
| 03/28/2017 03/28/17 | Pending | -- | -- | -- |
| 03/21/2017 03/21/17 | For Sale | $885,000 | -- | $191 / Sq Ft |
Tax History Compared to Growth
Tax History
| Year | Tax Paid | Tax Assessment Tax Assessment Total Assessment is a certain percentage of the fair market value that is determined by local assessors to be the total taxable value of land and additions on the property. | Land | Improvement |
|---|---|---|---|---|
| 2024 | $13,628 | $1,130,490 | $328,000 | $802,490 |
| 2023 | $12,189 | $1,036,910 | $328,000 | $708,910 |
| 2022 | $10,883 | $914,130 | $303,000 | $611,130 |
| 2021 | $10,687 | $875,630 | $273,000 | $602,630 |
| 2020 | $10,577 | $859,530 | $268,000 | $591,530 |
| 2019 | $10,378 | $843,420 | $268,000 | $575,420 |
| 2018 | $9,634 | $837,720 | $268,000 | $569,720 |
| 2017 | $11,083 | $917,480 | $268,000 | $649,480 |
| 2016 | $11,220 | $930,730 | $268,000 | $662,730 |
| 2015 | $10,824 | $930,730 | $268,000 | $662,730 |
| 2014 | $10,801 | $930,730 | $268,000 | $662,730 |
Agents Affiliated with this Home
-
Judy McHenry

Seller's Agent in 2023
Judy McHenry
Real Broker, LLC
(571) 233-8212
1 in this area
61 Total Sales
-
Diego Bolivar
D
Buyer's Agent in 2023
Diego Bolivar
Samson Properties
(703) 206-8517
1 in this area
3 Total Sales
-
Amal Lafhal

Seller's Agent in 2017
Amal Lafhal
LuxHouse International Real Estate
(703) 473-7100
31 Total Sales
-
A
Seller Co-Listing Agent in 2017
Alan Rezaie
LuxHouse International Real Estate
Map
Source: Bright MLS
MLS Number: VAFX2139076
APN: 0114-26-0008
- 11408 Gate Hill Place Unit F
- 11405R Windleaf Ct Unit 30
- 1307 Windleaf Dr Unit 139
- 11603 Auburn Grove Ct
- 1246 Vintage Place
- 1236 Weatherstone Ct
- 1244 Weatherstone Ct
- 1300 Park Garden Ln
- 1310 Sundial Dr
- 1249 Wild Hawthorn Way
- 1351 Heritage Oak Way
- 1416 Church Hill Place
- 1344C Garden Wall Cir Unit 510
- 11415 Hollow Timber Ct
- 1334 Garden Wall Cir Unit 410
- 1304B Garden Wall Cir Unit 105
- 1511 N Point Dr Unit 304
- 1505 N Point Dr Unit 203
- 1281 Wedgewood Manor Way
- 1497 Church Hill Place
