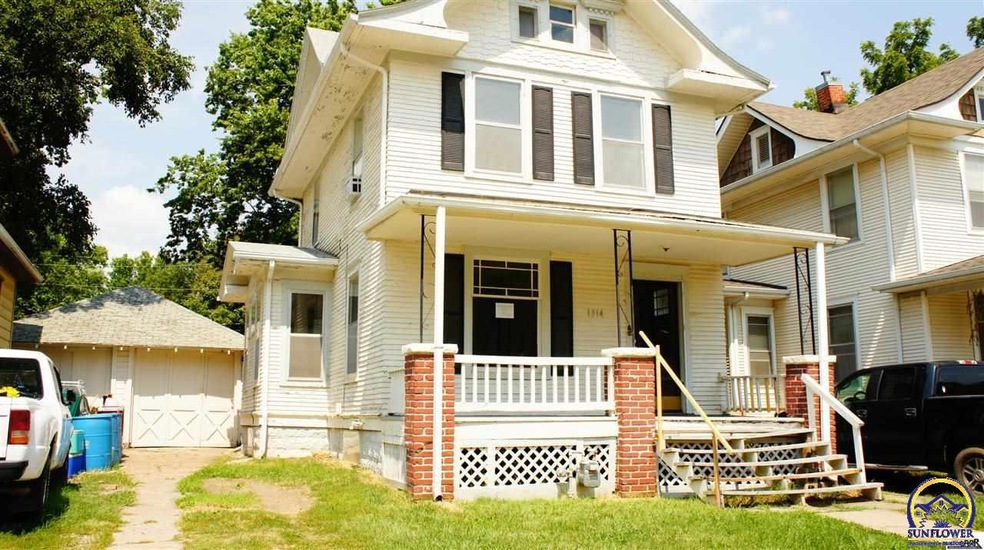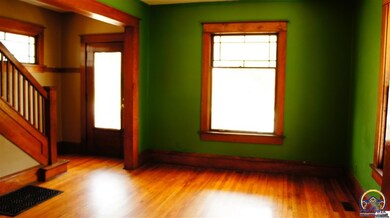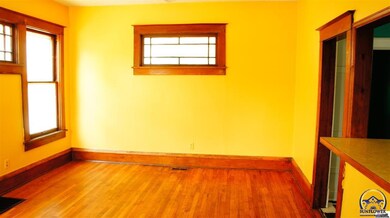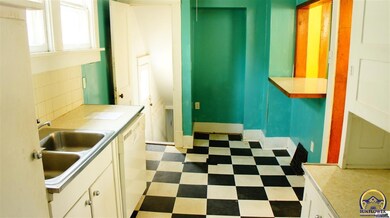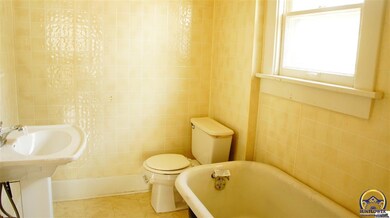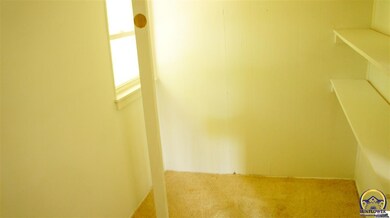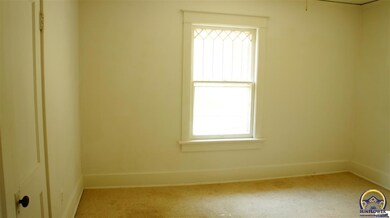
1314 SW 17th St Topeka, KS 66604
Central Park NeighborhoodHighlights
- Deck
- Separate Formal Living Room
- Covered Patio or Porch
- Wood Flooring
- No HOA
- 1 Car Detached Garage
About This Home
As of May 2019Great investment near campus! Hardwood floors, fenced yard, walking distance from Washburn, perfect for students! Needs some lipstick but priced accordingly. *Owner occupants for first 30 days*
Last Agent to Sell the Property
NextHome Professionals License #00229614 Listed on: 08/23/2013

Last Buyer's Agent
Lyle Reynoso
Hawks R/E Professionals
Home Details
Home Type
- Single Family
Est. Annual Taxes
- $970
Year Built
- Built in 1925
Lot Details
- Lot Dimensions are 33x133
- Paved or Partially Paved Lot
Parking
- 1 Car Detached Garage
Home Design
- Frame Construction
- Composition Roof
- Stick Built Home
Interior Spaces
- 1,218 Sq Ft Home
- 2-Story Property
- Separate Formal Living Room
- Dining Room
- Dishwasher
Flooring
- Wood
- Carpet
Bedrooms and Bathrooms
- 2 Bedrooms
- 2 Full Bathrooms
Laundry
- Laundry Room
- Laundry on main level
Unfinished Basement
- Basement Fills Entire Space Under The House
- Stone or Rock in Basement
Outdoor Features
- Deck
- Covered Patio or Porch
Schools
- Stout Elementary School
- Robinson Middle School
- Topeka High School
Utilities
- Window Unit Cooling System
- Forced Air Heating System
Community Details
- No Home Owners Association
- Bryan Subdivision
Listing and Financial Details
- Assessor Parcel Number 1410101025014000
Ownership History
Purchase Details
Home Financials for this Owner
Home Financials are based on the most recent Mortgage that was taken out on this home.Purchase Details
Purchase Details
Home Financials for this Owner
Home Financials are based on the most recent Mortgage that was taken out on this home.Purchase Details
Similar Homes in Topeka, KS
Home Values in the Area
Average Home Value in this Area
Purchase History
| Date | Type | Sale Price | Title Company |
|---|---|---|---|
| Special Warranty Deed | -- | Kansas Secured Title | |
| Sheriffs Deed | $70,844 | Continental Title | |
| Warranty Deed | -- | Columbian Title Of Topeka | |
| Interfamily Deed Transfer | -- | None Available |
Mortgage History
| Date | Status | Loan Amount | Loan Type |
|---|---|---|---|
| Previous Owner | $67,441 | FHA |
Property History
| Date | Event | Price | Change | Sq Ft Price |
|---|---|---|---|---|
| 05/09/2019 05/09/19 | Sold | -- | -- | -- |
| 04/03/2019 04/03/19 | Pending | -- | -- | -- |
| 02/10/2019 02/10/19 | For Sale | $34,500 | -11.5% | $28 / Sq Ft |
| 04/03/2014 04/03/14 | Sold | -- | -- | -- |
| 02/24/2014 02/24/14 | Pending | -- | -- | -- |
| 01/28/2014 01/28/14 | For Sale | $39,000 | -- | $32 / Sq Ft |
Tax History Compared to Growth
Tax History
| Year | Tax Paid | Tax Assessment Tax Assessment Total Assessment is a certain percentage of the fair market value that is determined by local assessors to be the total taxable value of land and additions on the property. | Land | Improvement |
|---|---|---|---|---|
| 2025 | $764 | $6,341 | -- | -- |
| 2023 | $764 | $5,590 | $0 | $0 |
| 2022 | $716 | $5,224 | $0 | $0 |
| 2021 | $714 | $4,749 | $0 | $0 |
| 2020 | $692 | $4,664 | $0 | $0 |
| 2019 | $682 | $4,572 | $0 | $0 |
| 2018 | $662 | $4,439 | $0 | $0 |
| 2017 | $663 | $4,439 | $0 | $0 |
| 2014 | $897 | $5,845 | $0 | $0 |
Agents Affiliated with this Home
-
Mary Froese

Seller's Agent in 2019
Mary Froese
NextHome Professionals
(785) 969-3447
5 in this area
353 Total Sales
-
Seth Froese

Seller Co-Listing Agent in 2019
Seth Froese
NextHome Professionals
(913) 305-9540
1 in this area
143 Total Sales
-
Pepe Miranda

Buyer's Agent in 2019
Pepe Miranda
Genesis, LLC, Realtors
(785) 969-1411
5 in this area
443 Total Sales
-
L
Buyer's Agent in 2014
Lyle Reynoso
Hawks R/E Professionals
Map
Source: Sunflower Association of REALTORS®
MLS Number: 175111
APN: 141-01-0-10-25-014-000
- 1700 SW Buchanan St
- 1116 SW 18th St
- 1501-1599 SW 17th St
- 1516 SW 16th St
- 1825 SW Buchanan St
- 1531 SW 15th St
- 1527 SW Mulvane St
- 1912 SW Buchanan St
- 1637 SW Fillmore St
- 1401 SW Fillmore St Unit 1011 SW Douthill Ave
- 1820 SW 15th St
- 2024 SW Buchanan St
- 1600 SW Jewell Ave
- 2058 SW Buchanan St
- 1300 SW Fillmore St
- 1262 SW Clay St
- 1263 SW Fillmore St
- 1272 SW Fillmore St
- 1257 SW Fillmore St
- 1504 SW Polk St
