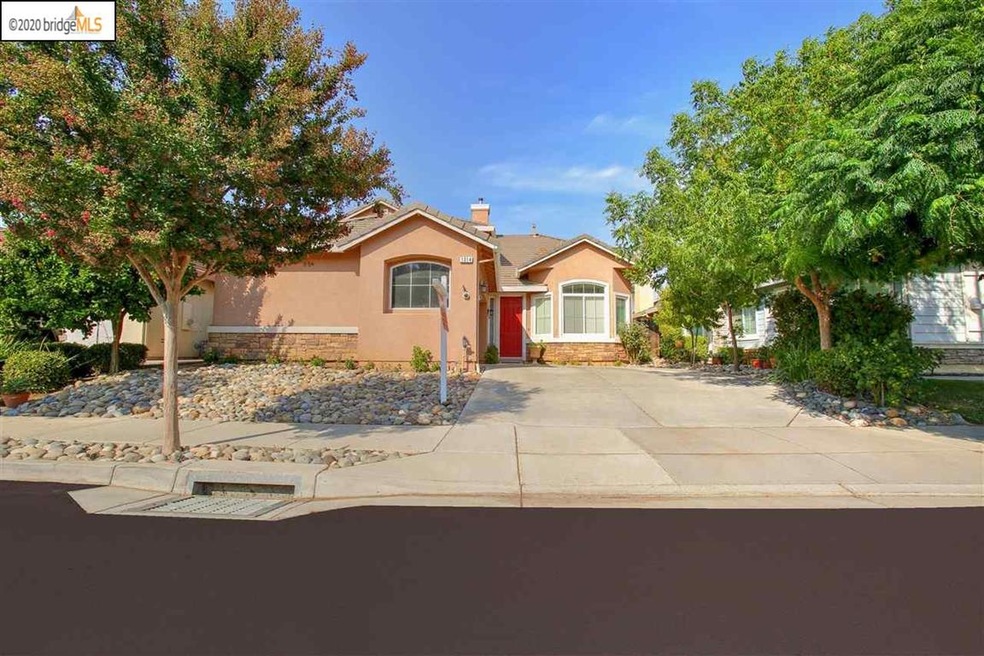
1314 Yosemite Cir Oakley, CA 94561
South Oakley NeighborhoodEstimated Value: $686,000 - $719,000
Highlights
- Contemporary Architecture
- No HOA
- 2 Car Attached Garage
- Stone Countertops
- Family Room Off Kitchen
- Eat-In Kitchen
About This Home
As of September 2020Beautiful 5 bedroom 3.5 bath home in Parklands at Laurel Creek. Large master suite on main floor. Family room/Kitchen combo. Familyrm with gas fireplace. Kitchen with granite countertops and eat in area. Laundry room on main floor. Ceiling fans and blinds throughout. 4 bedrooms and 2 full bathrooms upstairs. Prime location - minutes to schools, parks, walking trails, shopping,etc… Must see to appreciate!
Last Agent to Sell the Property
Better Homes/Jeff Mann&Assoc. License #01045976 Listed on: 08/20/2020
Home Details
Home Type
- Single Family
Est. Annual Taxes
- $8,061
Year Built
- Built in 2003
Lot Details
- 4,673 Sq Ft Lot
- Fenced
- Back and Front Yard
Parking
- 2 Car Attached Garage
Home Design
- Contemporary Architecture
- Stucco
Interior Spaces
- 2-Story Property
- Fireplace With Gas Starter
- Family Room with Fireplace
- Family Room Off Kitchen
- Dining Area
- Washer and Dryer Hookup
Kitchen
- Eat-In Kitchen
- Free-Standing Range
- Dishwasher
- Stone Countertops
- Disposal
Flooring
- Carpet
- Tile
- Vinyl
Bedrooms and Bathrooms
- 5 Bedrooms
Home Security
- Carbon Monoxide Detectors
- Fire and Smoke Detector
Utilities
- Forced Air Heating and Cooling System
- Gas Water Heater
Community Details
- No Home Owners Association
- Delta Association
- Laurel Creek Subdivision
Listing and Financial Details
- Assessor Parcel Number 0333600146
Ownership History
Purchase Details
Home Financials for this Owner
Home Financials are based on the most recent Mortgage that was taken out on this home.Purchase Details
Home Financials for this Owner
Home Financials are based on the most recent Mortgage that was taken out on this home.Purchase Details
Home Financials for this Owner
Home Financials are based on the most recent Mortgage that was taken out on this home.Similar Homes in Oakley, CA
Home Values in the Area
Average Home Value in this Area
Purchase History
| Date | Buyer | Sale Price | Title Company |
|---|---|---|---|
| Molina Edgar | $565,000 | Old Republic Title Company | |
| Witte Raymond S | $351,500 | First American Title | |
| Laurel 198 Inc | $3,900,000 | -- | |
| Fish Suzanne | -- | -- |
Mortgage History
| Date | Status | Borrower | Loan Amount |
|---|---|---|---|
| Open | Molina Edgar | $535,100 | |
| Closed | Molina Edgar | $536,750 | |
| Previous Owner | Witte Raymond S | $357,000 | |
| Previous Owner | Witte Raymond S | $383,000 | |
| Previous Owner | White Raymond S | $100,000 | |
| Previous Owner | Witte Raymond S | $372,000 | |
| Previous Owner | Witte Raymond S | $281,021 | |
| Previous Owner | Laurel 198 Inc | $3,495,000 | |
| Closed | Laurel 198 Inc | $570,000 | |
| Closed | Witte Raymond S | $70,255 |
Property History
| Date | Event | Price | Change | Sq Ft Price |
|---|---|---|---|---|
| 02/04/2025 02/04/25 | Off Market | $565,000 | -- | -- |
| 09/18/2020 09/18/20 | Sold | $565,000 | +2.7% | $227 / Sq Ft |
| 08/25/2020 08/25/20 | Pending | -- | -- | -- |
| 08/20/2020 08/20/20 | For Sale | $549,950 | -- | $221 / Sq Ft |
Tax History Compared to Growth
Tax History
| Year | Tax Paid | Tax Assessment Tax Assessment Total Assessment is a certain percentage of the fair market value that is determined by local assessors to be the total taxable value of land and additions on the property. | Land | Improvement |
|---|---|---|---|---|
| 2024 | $8,061 | $599,581 | $116,732 | $482,849 |
| 2023 | $8,061 | $587,826 | $114,444 | $473,382 |
| 2022 | $8,041 | $576,300 | $112,200 | $464,100 |
| 2021 | $7,922 | $565,000 | $110,000 | $455,000 |
| 2019 | $6,560 | $447,611 | $101,957 | $345,654 |
| 2018 | $6,332 | $438,835 | $99,958 | $338,877 |
| 2017 | $6,272 | $430,232 | $97,999 | $332,233 |
| 2016 | $5,866 | $415,500 | $94,644 | $320,856 |
| 2015 | $5,348 | $362,000 | $82,457 | $279,543 |
| 2014 | $5,376 | $364,000 | $82,913 | $281,087 |
Agents Affiliated with this Home
-
Pam Olsen
P
Seller's Agent in 2020
Pam Olsen
Better Homes/Jeff Mann&Assoc.
(925) 779-0600
4 in this area
13 Total Sales
-
Terri Lynn Bradley-Cowan

Buyer's Agent in 2020
Terri Lynn Bradley-Cowan
RE/MAX
(925) 406-9200
1 in this area
53 Total Sales
Map
Source: bridgeMLS
MLS Number: 40917566
APN: 033-360-014-6
- 1349 Yosemite Cir
- 520 Mockingbird Ln
- 640 Mockingbird Ln
- 2119 Meadowlark Ln
- 1124 Donatello Way
- 1185 Quail Valley Run
- 812 Hardcastle Rd
- 663 Channel Cir
- 651 Channel Cir
- 655 Channel Cir
- 667 Channel Cir
- 671 Channel Cir
- 477 Ramos Ranch Rd
- 14 Renoir Ct
- 4867 Big Bear Rd
- 15 Renoir Ct
- 6381 Sellers Ave
- 6250 Sellers Ave
- 199 Century Way
- 1314 Yosemite Cir
- 1316 Yosemite Cir
- 1312 Yosemite Cir
- 16 Big Bend Ct
- 1318 Yosemite Cir
- 1310 Yosemite Cir
- 18 Big Bend Ct
- 14 Big Bend Ct
- 1313 Yosemite Cir
- 1315 Yosemite Cir
- 1311 Yosemite Cir
- 12 Big Bend Ct
- 1320 Yosemite Cir
- 1308 Yosemite Cir
- 20 Big Bend Ct
- 1317 Yosemite Cir
- 10 Big Bend Ct
- 1322 Yosemite Cir
- 1319 Yosemite Cir
- 1306 Yosemite Cir
