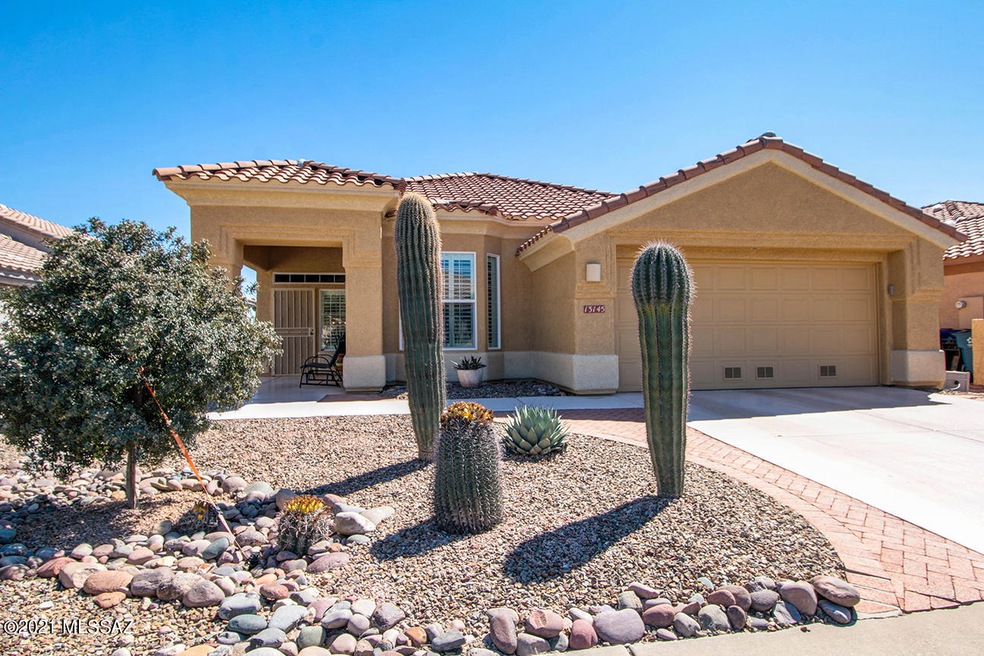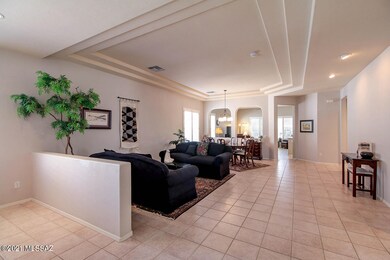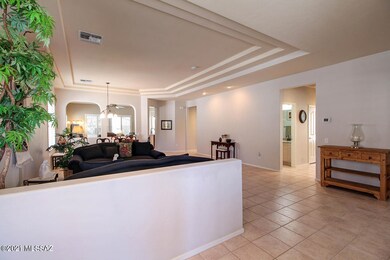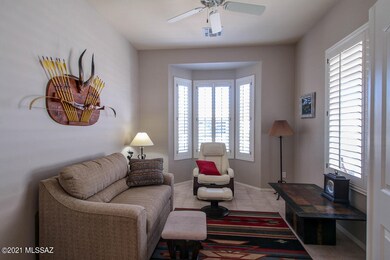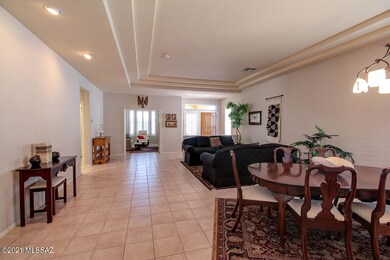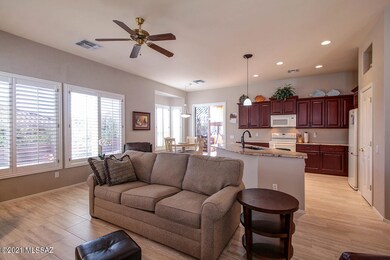
13145 N Rivercane Loop Marana, AZ 85658
Heritage Highlands at Redhawk NeighborhoodEstimated Value: $477,000 - $510,293
Highlights
- Golf Course Community
- Spa
- Senior Community
- Fitness Center
- 2 Car Garage
- Gated Community
About This Home
As of May 2021Medford model w/ 2 bay windows - 2100sf, 2 bedrooms + den & 2 car garage. Updated kitchen/baths & flooring. Lots of upgrades including granite countertops in kitchen and baths, remodeled master bath with large walk in custom tiled shower, upgrade dual vanity cabinet w/updated mirrors, lighting and plumbing fixtures and much more. Covered patio w/extended brick paver patio for enjoying the sunshine. BBQ Island. Landscaping includes orange tree and saguaros and ez maintenance. Driveway, entry, walk and garage floor are ''Rainbow'' coated. See flyer or Amenities List for more details. Some furnishings are available.
Home Details
Home Type
- Single Family
Est. Annual Taxes
- $4,144
Year Built
- Built in 1998
Lot Details
- 6,098 Sq Ft Lot
- Lot Dimensions are 55x111x55x112
- North Facing Home
- Gated Home
- Wrought Iron Fence
- Block Wall Fence
- Shrub
- Paved or Partially Paved Lot
- Drip System Landscaping
- Landscaped with Trees
- Back and Front Yard
- Property is zoned Marana - MDR
HOA Fees
- $216 Monthly HOA Fees
Home Design
- Mediterranean Architecture
- Frame With Stucco
- Tile Roof
Interior Spaces
- 2,061 Sq Ft Home
- Property has 1 Level
- Ceiling height of 9 feet or more
- Ceiling Fan
- Double Pane Windows
- Bay Window
- Solar Screens
- Entrance Foyer
- Family Room Off Kitchen
- Living Room
- Dining Area
- Storage
- Mountain Views
- Fire and Smoke Detector
Kitchen
- Breakfast Area or Nook
- Breakfast Bar
- Walk-In Pantry
- Electric Oven
- Electric Range
- Recirculated Exhaust Fan
- Microwave
- Dishwasher
- Kitchen Island
- Granite Countertops
- Disposal
Flooring
- Carpet
- Pavers
- Ceramic Tile
Bedrooms and Bathrooms
- 2 Bedrooms
- Split Bedroom Floorplan
- Walk-In Closet
- 2 Full Bathrooms
- Solid Surface Bathroom Countertops
- Dual Vanity Sinks in Primary Bathroom
- Separate Shower in Primary Bathroom
- Soaking Tub
- Bathtub with Shower
- Exhaust Fan In Bathroom
Laundry
- Laundry Room
- Dryer
- Washer
Parking
- 2 Car Garage
- Parking Storage or Cabinetry
- Garage Door Opener
- Driveway
Outdoor Features
- Spa
- Covered patio or porch
- Built-In Barbecue
Schools
- Dove Mountain Cstem K-8 Elementary And Middle School
- Mountain View High School
Utilities
- Forced Air Heating and Cooling System
- Heating System Uses Natural Gas
- Natural Gas Water Heater
- High Speed Internet
- Cable TV Available
Additional Features
- No Interior Steps
- North or South Exposure
Community Details
Overview
- Senior Community
- Association fees include blanket insurance policy, common area maintenance, gated community, street maintenance
- $400 HOA Transfer Fee
- Highlandsatdmtn Association
- Visit Association Website
- Built by US Home
- Dove Mountain Community
- Heritage Highlands Subdivision
- The community has rules related to deed restrictions, no recreational vehicles or boats
Amenities
- Clubhouse
- Recreation Room
Recreation
- Golf Course Community
- Tennis Courts
- Fitness Center
- Community Pool
- Community Spa
- Putting Green
- Hiking Trails
Security
- Security Service
- Gated Community
Ownership History
Purchase Details
Purchase Details
Home Financials for this Owner
Home Financials are based on the most recent Mortgage that was taken out on this home.Purchase Details
Home Financials for this Owner
Home Financials are based on the most recent Mortgage that was taken out on this home.Purchase Details
Purchase Details
Home Financials for this Owner
Home Financials are based on the most recent Mortgage that was taken out on this home.Similar Homes in the area
Home Values in the Area
Average Home Value in this Area
Purchase History
| Date | Buyer | Sale Price | Title Company |
|---|---|---|---|
| Kastens Louis Kevin | -- | None Available | |
| Kastens Louis Kevin | -- | Catalina Title Agency | |
| Kastens Louis Kevin | $374,000 | Catalina Title Agency | |
| Winstrom Richard E | $220,000 | Catalina Title Agency | |
| Conway Donald | -- | -- | |
| Conway Donald | -- | -- | |
| Conway Donald | $175,375 | -- |
Mortgage History
| Date | Status | Borrower | Loan Amount |
|---|---|---|---|
| Open | Kastens Louis Kevin | $299,200 | |
| Previous Owner | Conway Donald | $140,300 |
Property History
| Date | Event | Price | Change | Sq Ft Price |
|---|---|---|---|---|
| 05/03/2021 05/03/21 | Sold | $374,000 | 0.0% | $181 / Sq Ft |
| 04/03/2021 04/03/21 | Pending | -- | -- | -- |
| 03/20/2021 03/20/21 | For Sale | $374,000 | +70.0% | $181 / Sq Ft |
| 10/09/2013 10/09/13 | Sold | $220,000 | 0.0% | $105 / Sq Ft |
| 09/09/2013 09/09/13 | Pending | -- | -- | -- |
| 08/09/2013 08/09/13 | For Sale | $220,000 | -- | $105 / Sq Ft |
Tax History Compared to Growth
Tax History
| Year | Tax Paid | Tax Assessment Tax Assessment Total Assessment is a certain percentage of the fair market value that is determined by local assessors to be the total taxable value of land and additions on the property. | Land | Improvement |
|---|---|---|---|---|
| 2024 | $3,810 | $28,964 | -- | -- |
| 2023 | $3,810 | $29,010 | $0 | $0 |
| 2022 | $4,205 | $27,629 | $0 | $0 |
| 2021 | $4,363 | $25,773 | $0 | $0 |
| 2020 | $4,144 | $25,773 | $0 | $0 |
| 2019 | $4,049 | $25,023 | $0 | $0 |
| 2018 | $3,939 | $23,432 | $0 | $0 |
| 2017 | $4,077 | $23,432 | $0 | $0 |
| 2016 | $4,005 | $23,110 | $0 | $0 |
| 2015 | $3,803 | $22,009 | $0 | $0 |
Agents Affiliated with this Home
-
Glenda Grow
G
Seller's Agent in 2021
Glenda Grow
United Real Estate Specialists
(520) 241-0699
8 in this area
58 Total Sales
-
Deborah Shireman
D
Seller Co-Listing Agent in 2021
Deborah Shireman
United Real Estate Specialists
(520) 615-8444
5 in this area
52 Total Sales
-
Lois Berman

Buyer's Agent in 2021
Lois Berman
Keller Williams Southern Arizona
(520) 615-8400
17 in this area
81 Total Sales
Map
Source: MLS of Southern Arizona
MLS Number: 22107266
APN: 218-43-0840
- 5242 W Winding Desert Dr
- 5192 W Heritage Gateway Place
- 5152 W Heritage Gateway Place
- 5357 W Owlclover Place
- 13003 N Sunrise Canyon Ln
- 5379 W Tearblanket Place
- 0 N Tortolita Rd Unit 22410220
- 13021 N Desert Flora Ln
- 13009 N Desert Flora Ln
- 5438 W Summer View Dr
- 5448 W Summer View Dr
- 5447 W Summer View Dr
- 5458 W Summer View Dr
- 13333 N Sunset Mesa Dr
- 5145 W Desert Chicory Place
- 5457 W Summer View Dr
- 5468 W Summer View Dr
- 5042 W Desert Chicory Place
- 5373 W Winding Desert Dr
- 5004 W Desert Chicory Place
- 13145 N Rivercane Loop
- 13149 N Rivercane Loop
- 13141 N Rivercane Loop
- 13099 N Rivercane Loop
- 13095 N Rivercane Loop
- 13103 N Rivercane Loop
- 13146 N Rivercane Loop
- 13142 N Rivercane Loop
- 13150 N Rivercane Loop
- 13130 N Rivercane Loop
- 13115 N Sunrise Canyon Ln
- 13107 N Sunrise Canyon Ln
- 13123 N Sunrise Canyon Ln
- 13126 N Rivercane Loop
- 13138 N Rivercane Loop
- 13134 N Rivercane Loop
- 13099 N Sunrise Canyon Ln
- 13131 N Sunrise Canyon Ln
- 13122 N Rivercane Loop
- 13139 N Sunrise Canyon Ln
