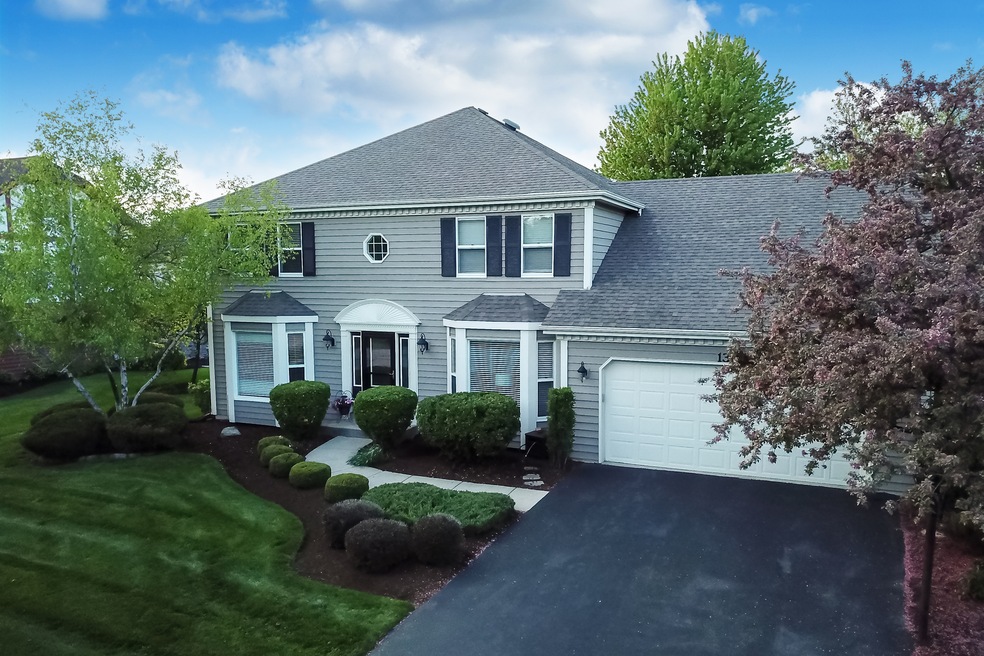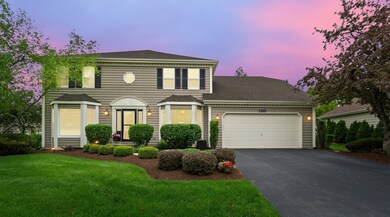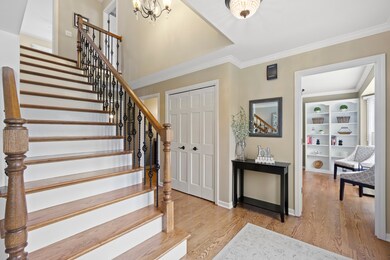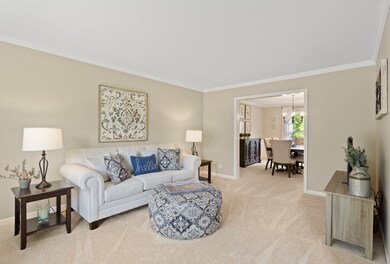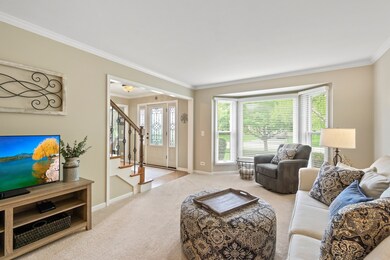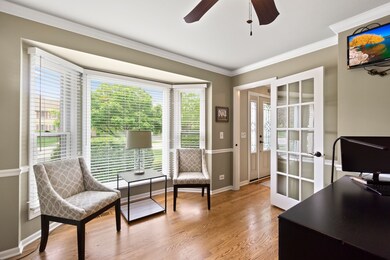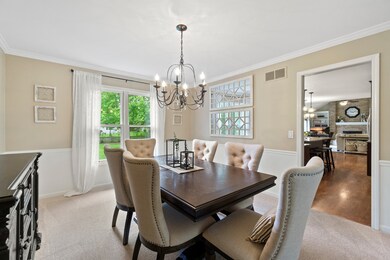
1315 Conan Doyle Rd Naperville, IL 60564
Ashbury NeighborhoodHighlights
- Landscaped Professionally
- Vaulted Ceiling
- Wood Flooring
- Patterson Elementary School Rated A+
- Traditional Architecture
- Whirlpool Bathtub
About This Home
As of August 2019PRICE IMPROVEMENT! You will fall in love with this beautifully UPDATED home! Located in the prestigious Clubhouse/Pool community of Ashbury! Serviced by school district 204 with the highly acclaimed Neuqua Valley High School. Welcoming foyer features iron spindle staircase, formal living, dining room, den, completely UPDATED kitchen with newer custom cabinets, soft close doors, 7 foot island, quartz, stainless steel appliances including a wine fridge! First floor laundry. Upstairs includes the Master Suite which features an AMAZING updated bath and a walk-in closet of your dreams, 3 additional spacious bedrooms and an UPDATED hall bath! Finished basement with ample room for your storage needs. Enjoy the screened in room, off the kitchen, overlooking the professionally landscaped large fenced yard! Hardwoods, crown molding, white trim, updated fixtures. Roof 09, A/C and water heater and furnace 12. Walk to pool, parks and trails and enjoy all that the Ashbury community has to offer!
Last Agent to Sell the Property
Coldwell Banker Realty License #475133445 Listed on: 05/23/2019

Co-Listed By
Susan Betulius
Coldwell Banker Realty
Home Details
Home Type
- Single Family
Est. Annual Taxes
- $13,701
Year Built
- 1992
Lot Details
- Southern Exposure
- Fenced Yard
- Landscaped Professionally
HOA Fees
- $46 per month
Parking
- Attached Garage
- Garage Door Opener
- Driveway
- Garage Is Owned
Home Design
- Traditional Architecture
- Slab Foundation
- Cedar
Interior Spaces
- Built-In Features
- Vaulted Ceiling
- Skylights
- Wood Burning Fireplace
- Fireplace With Gas Starter
- Den
- Game Room
- Screened Porch
- Storage Room
- Home Gym
- Wood Flooring
Kitchen
- Breakfast Bar
- Oven or Range
- Range Hood
- Microwave
- Dishwasher
- Wine Cooler
- Stainless Steel Appliances
- Kitchen Island
- Disposal
Bedrooms and Bathrooms
- Walk-In Closet
- Primary Bathroom is a Full Bathroom
- Dual Sinks
- Whirlpool Bathtub
- Separate Shower
Laundry
- Laundry on main level
- Dryer
- Washer
Partially Finished Basement
- Partial Basement
- Crawl Space
Location
- Property is near a bus stop
Utilities
- Forced Air Heating and Cooling System
- Heating System Uses Gas
- Lake Michigan Water
Listing and Financial Details
- Homeowner Tax Exemptions
Ownership History
Purchase Details
Purchase Details
Home Financials for this Owner
Home Financials are based on the most recent Mortgage that was taken out on this home.Purchase Details
Home Financials for this Owner
Home Financials are based on the most recent Mortgage that was taken out on this home.Purchase Details
Purchase Details
Home Financials for this Owner
Home Financials are based on the most recent Mortgage that was taken out on this home.Purchase Details
Home Financials for this Owner
Home Financials are based on the most recent Mortgage that was taken out on this home.Similar Homes in Naperville, IL
Home Values in the Area
Average Home Value in this Area
Purchase History
| Date | Type | Sale Price | Title Company |
|---|---|---|---|
| Quit Claim Deed | -- | Attorney | |
| Interfamily Deed Transfer | -- | Attorney | |
| Warranty Deed | $460,000 | Wheatland Title Guaranty | |
| Deed | $459,500 | Attorneys Title Guaranty Fun | |
| Interfamily Deed Transfer | -- | Attorney | |
| Warranty Deed | $261,500 | Chicago Title Insurance Co | |
| Warranty Deed | $259,500 | -- |
Mortgage History
| Date | Status | Loan Amount | Loan Type |
|---|---|---|---|
| Previous Owner | $390,575 | New Conventional | |
| Previous Owner | $171,000 | New Conventional | |
| Previous Owner | $221,000 | New Conventional | |
| Previous Owner | $230,000 | New Conventional | |
| Previous Owner | $51,000 | Credit Line Revolving | |
| Previous Owner | $282,300 | Unknown | |
| Previous Owner | $285,000 | Unknown | |
| Previous Owner | $208,800 | Unknown | |
| Previous Owner | $207,200 | Unknown | |
| Previous Owner | $208,000 | Unknown | |
| Previous Owner | $60,000 | Credit Line Revolving | |
| Previous Owner | $51,000 | Credit Line Revolving | |
| Previous Owner | $25,000 | Credit Line Revolving | |
| Previous Owner | $25,000 | Credit Line Revolving | |
| Previous Owner | $21,000 | Unknown | |
| Previous Owner | $222,275 | Purchase Money Mortgage | |
| Previous Owner | $170,000 | Purchase Money Mortgage |
Property History
| Date | Event | Price | Change | Sq Ft Price |
|---|---|---|---|---|
| 08/26/2019 08/26/19 | Sold | $460,000 | -1.1% | $163 / Sq Ft |
| 06/26/2019 06/26/19 | Pending | -- | -- | -- |
| 06/20/2019 06/20/19 | Price Changed | $464,900 | -1.1% | $165 / Sq Ft |
| 05/23/2019 05/23/19 | For Sale | $469,900 | +2.3% | $167 / Sq Ft |
| 10/11/2017 10/11/17 | Off Market | $459,500 | -- | -- |
| 07/13/2017 07/13/17 | Sold | $459,500 | 0.0% | $163 / Sq Ft |
| 05/22/2017 05/22/17 | Pending | -- | -- | -- |
| 05/18/2017 05/18/17 | For Sale | $459,500 | -- | $163 / Sq Ft |
Tax History Compared to Growth
Tax History
| Year | Tax Paid | Tax Assessment Tax Assessment Total Assessment is a certain percentage of the fair market value that is determined by local assessors to be the total taxable value of land and additions on the property. | Land | Improvement |
|---|---|---|---|---|
| 2023 | $13,701 | $184,782 | $57,536 | $127,246 |
| 2022 | $12,608 | $174,013 | $54,428 | $119,585 |
| 2021 | $12,072 | $165,726 | $51,836 | $113,890 |
| 2020 | $11,428 | $163,100 | $51,015 | $112,085 |
| 2019 | $10,792 | $158,503 | $49,577 | $108,926 |
| 2018 | $10,410 | $150,755 | $48,487 | $102,268 |
| 2017 | $10,238 | $146,863 | $47,235 | $99,628 |
| 2016 | $10,657 | $143,701 | $46,218 | $97,483 |
| 2015 | $10,680 | $138,174 | $44,440 | $93,734 |
| 2014 | $10,680 | $133,701 | $44,440 | $89,261 |
| 2013 | $10,680 | $133,701 | $44,440 | $89,261 |
Agents Affiliated with this Home
-
Gary Leavenworth

Seller's Agent in 2019
Gary Leavenworth
Coldwell Banker Realty
(630) 885-1565
1 in this area
167 Total Sales
-
S
Seller Co-Listing Agent in 2019
Susan Betulius
Coldwell Banker Realty
-
Bernard Cobb

Buyer's Agent in 2019
Bernard Cobb
RE/MAX
(630) 841-6676
182 Total Sales
-
E
Seller's Agent in 2017
Eva Burns
Redfin Corporation
-
Martha McDuffie
M
Buyer's Agent in 2017
Martha McDuffie
Century 21 Integra
(630) 746-1225
80 Total Sales
Map
Source: Midwest Real Estate Data (MRED)
MLS Number: MRD10390956
APN: 01-11-202-006
- 1407 Keats Ave
- 1244 Hollingswood Ave
- 1208 Thackery Ct
- 1123 Thackery Ln
- 2741 Gateshead Dr
- 2949 Brossman St
- 1716 Tamahawk Ln
- 1779 Frost Ln
- 1316 Fireside Ct
- 3718 Tramore Ct
- 2616 Gateshead Dr
- 1112 Saratoga Ct
- 727 Mesa Dr
- 2939 Beth Ln
- 3924 Garnette Ct
- 11S502 Walter Ln
- 3944 Garnette Ct Unit 2
- 704 Danielle Ct
- 1223 Leverenz Rd
- 4227 Falkner Dr Unit 3
