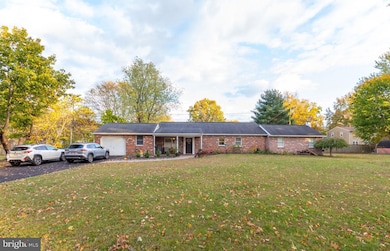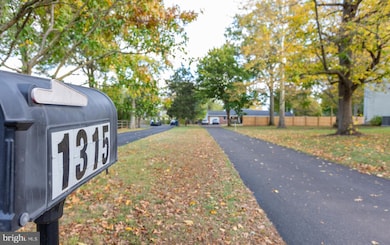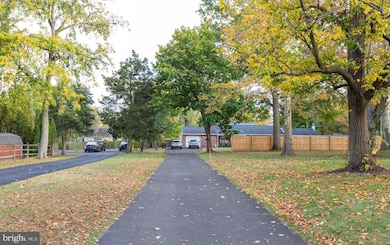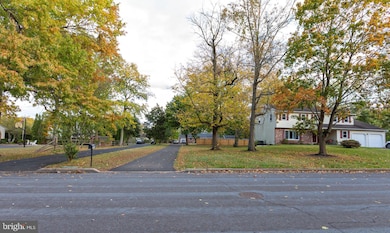1315 Deer Run Rd Hatfield, PA 19440
Estimated payment $3,459/month
Highlights
- Very Popular Property
- Traditional Floor Plan
- Wood Flooring
- Oak Park El School Rated A-
- Rambler Architecture
- No HOA
About This Home
Welcome to the perfect ranch home in the community of Deer Run! Renovated and move-in ready, highlights include hardwood floors, an open living & dining space, gorgeous custom entertaining room with bar, a grand primary suite, and rich wood trim throughout. All of this, sitting on a beautiful and flat .59 acre property. A covered front porch welcomes you to this home and offers the perfect spot for morning coffee. Step inside to the open living room and dining room with hardwood floors extending throughout; the ideal configuration for gatherings and just enjoying your everyday routine. Off the dining room is the crisp, white, eat-in kitchen with abundant cabinet space, stainless steel appliances, subway tile backsplash, and a lovely view outdoors from the sink. From the main living space, step out to the custom designed entertaining room with floor-to-ceiling windows and gorgeous wood plank detail, built-in bar, and sliding glass doors leading outside to the back yard. Back inside and down the hall you will find 4 bedrooms and 2 baths, including the primary suite with recessed lighting and crown molding, dressing room, double custom closets, and en-suite bath. Completing this home is another full hallway bathroom and a loaded laundry room with storage and laundry sink. Bonus features include an oversized driveway and 1-car garage for plenty of parking, extra storage space in the garage, and an outdoor shed. Convenient access to Rt. 476 for commuting, the location is ideal. Be sure to schedule a showing today!
Listing Agent
(215) 588-6106 mbertoline@mkgre.com Long & Foster Real Estate, Inc. Listed on: 11/12/2025

Co-Listing Agent
(610) 247-9154 mmckee@mkgre.com Long & Foster Real Estate, Inc. License #RS-0022204
Home Details
Home Type
- Single Family
Est. Annual Taxes
- $6,717
Year Built
- Built in 1975
Lot Details
- 0.59 Acre Lot
- Lot Dimensions are 25.00 x 0.00
- Wood Fence
- Property is zoned R-10
Parking
- 1 Car Direct Access Garage
- 4 Driveway Spaces
- Front Facing Garage
Home Design
- Rambler Architecture
- Brick Exterior Construction
- Block Foundation
- Shingle Roof
Interior Spaces
- 1,954 Sq Ft Home
- Property has 1 Level
- Traditional Floor Plan
- Crown Molding
- Ceiling Fan
- Recessed Lighting
- Six Panel Doors
- Family Room
- Dining Room
- Game Room
Kitchen
- Eat-In Kitchen
- Electric Oven or Range
- Microwave
- Dishwasher
- Stainless Steel Appliances
Flooring
- Wood
- Vinyl
Bedrooms and Bathrooms
- 4 Main Level Bedrooms
- 2 Full Bathrooms
Laundry
- Laundry Room
- Laundry on main level
- Electric Dryer
- Front Loading Washer
Unfinished Basement
- Partial Basement
- Exterior Basement Entry
Outdoor Features
- Shed
- Playground
Utilities
- Forced Air Heating and Cooling System
- 100 Amp Service
- Electric Water Heater
- Phone Available
- Cable TV Available
Community Details
- No Home Owners Association
- Deer Run Subdivision
Listing and Financial Details
- Tax Lot 028
- Assessor Parcel Number 35-00-02835-082
Map
Home Values in the Area
Average Home Value in this Area
Tax History
| Year | Tax Paid | Tax Assessment Tax Assessment Total Assessment is a certain percentage of the fair market value that is determined by local assessors to be the total taxable value of land and additions on the property. | Land | Improvement |
|---|---|---|---|---|
| 2025 | $6,563 | $163,930 | $62,900 | $101,030 |
| 2024 | $6,563 | $163,930 | $62,900 | $101,030 |
| 2023 | $6,282 | $163,930 | $62,900 | $101,030 |
| 2022 | $6,077 | $163,930 | $62,900 | $101,030 |
| 2021 | $5,904 | $163,930 | $62,900 | $101,030 |
| 2020 | $5,765 | $163,930 | $62,900 | $101,030 |
| 2019 | $5,669 | $163,930 | $62,900 | $101,030 |
| 2018 | $5,669 | $163,930 | $62,900 | $101,030 |
| 2017 | $5,452 | $163,930 | $62,900 | $101,030 |
| 2016 | $5,388 | $163,930 | $62,900 | $101,030 |
| 2015 | $5,173 | $163,930 | $62,900 | $101,030 |
| 2014 | $5,173 | $163,930 | $62,900 | $101,030 |
Property History
| Date | Event | Price | List to Sale | Price per Sq Ft | Prior Sale |
|---|---|---|---|---|---|
| 11/12/2025 11/12/25 | For Sale | $549,000 | +25.1% | $281 / Sq Ft | |
| 08/02/2024 08/02/24 | Sold | $439,000 | -4.5% | $225 / Sq Ft | View Prior Sale |
| 06/05/2024 06/05/24 | Pending | -- | -- | -- | |
| 05/19/2024 05/19/24 | Price Changed | $459,900 | -8.0% | $235 / Sq Ft | |
| 05/16/2024 05/16/24 | For Sale | $499,900 | +69.5% | $256 / Sq Ft | |
| 07/14/2017 07/14/17 | Sold | $295,000 | -4.8% | $151 / Sq Ft | View Prior Sale |
| 05/26/2017 05/26/17 | Pending | -- | -- | -- | |
| 05/17/2017 05/17/17 | Price Changed | $310,000 | -3.1% | $159 / Sq Ft | |
| 04/30/2017 04/30/17 | For Sale | $319,900 | +35.0% | $164 / Sq Ft | |
| 04/30/2013 04/30/13 | Sold | $237,000 | -5.2% | $121 / Sq Ft | View Prior Sale |
| 04/18/2013 04/18/13 | Pending | -- | -- | -- | |
| 01/16/2013 01/16/13 | For Sale | $249,900 | -- | $128 / Sq Ft |
Purchase History
| Date | Type | Sale Price | Title Company |
|---|---|---|---|
| Deed | $439,000 | Security Abstract & Title | |
| Deed | $295,000 | None Available | |
| Deed | $237,000 | None Available |
Mortgage History
| Date | Status | Loan Amount | Loan Type |
|---|---|---|---|
| Open | $21,950 | No Value Available | |
| Open | $425,830 | New Conventional | |
| Previous Owner | $229,869 | New Conventional |
Source: Bright MLS
MLS Number: PAMC2160350
APN: 35-00-02835-082
- 1226 Cabin Rd
- 1242 W Orvilla Rd
- 103 Wyndham Woods Way
- 732 Cowpath Rd
- 508 W Orvilla Rd Unit 30
- 1744 Lydia Dr
- 480 Bentwood Dr
- 2317 E Orvilla Rd
- 453 S Main St
- 109 Hickory Dr
- 2191 Claremont Dr
- 1028 Poplar St Unit 75
- 1025 Birch St
- 1035 Forest Ave
- 816 Kenilworth Ave
- 9 Fortuna Dr
- 8 Fortuna Dr
- 5 Fortuna Dr
- 6 Fortuna Dr
- 833 W 4th St
- 434 W Vine St
- 199 W Vine St
- 614 N Cannon Ave
- 125 Vernon Ct
- 1158 Welsh Rd
- 720 Shaw Ave
- 2058 Maple Ave
- 217 W Fifth St Unit 2
- 400 Sydney Ln
- 418 Sydney Ln
- 402 Sydney Ln
- 403 Sadie Ave
- Madison St
- 434 Pierce St
- 2 Willow Ln
- 320 Walnut St Unit 1
- 314 Madison St Unit 200
- 314 Madison St Unit 205
- 2100 N Line St
- 310 W Main St Unit 3






