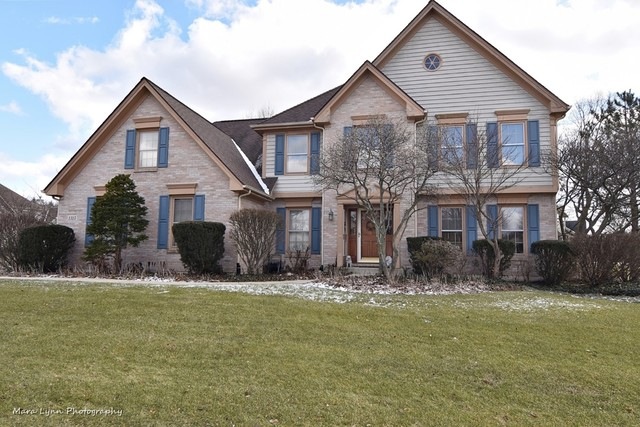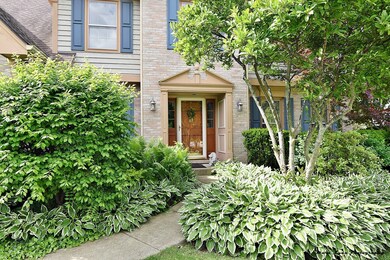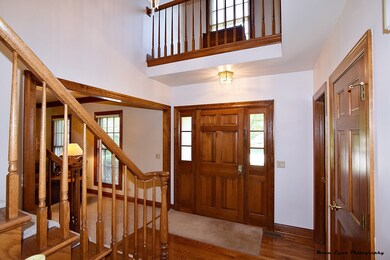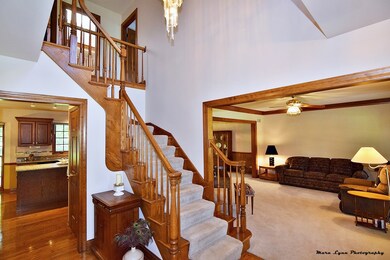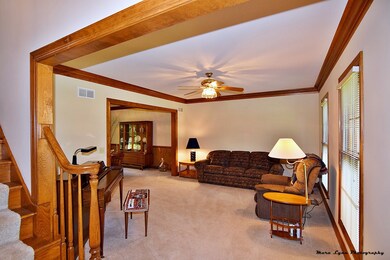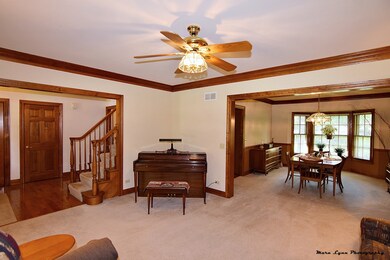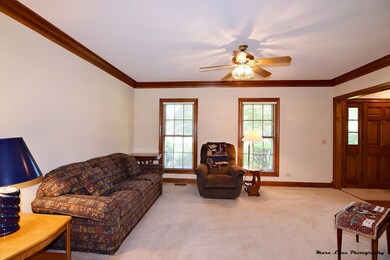
1315 Fox Chase Blvd Saint Charles, IL 60174
Northeast Saint Charles NeighborhoodEstimated Value: $663,000 - $706,000
Highlights
- Landscaped Professionally
- Deck
- Vaulted Ceiling
- Munhall Elementary School Rated A
- Recreation Room
- Traditional Architecture
About This Home
As of July 2019Wow! What a nice, well-maintained home in popular Hunt Club! This quality built, JC Brothers house features 4 bedrooms upstairs (all with walk-in closets!), master bedroom with tray ceiling, private master bath with separate shower, jacuzzi tub & double sinks! Formal living room and elegant dining room - both with crown molding! Nice kitchen with hardwood floors, granite counters and backsplash which opens to two story family room with vaulted ceiling, brick fireplace and gorgeous built-in bookshelves! Finished basement with fifth bedroom and full bath! First floor laundry! Absolutely gorgeous backyard with beautiful landscaping! New deck in 2016! Wow!!
Last Agent to Sell the Property
RE/MAX All Pro - St Charles License #475125795 Listed on: 01/14/2019

Home Details
Home Type
- Single Family
Est. Annual Taxes
- $12,750
Year Built
- 1994
Lot Details
- Cul-De-Sac
- Landscaped Professionally
Parking
- Attached Garage
- Garage Door Opener
- Driveway
- Parking Included in Price
- Garage Is Owned
Home Design
- Traditional Architecture
- Brick Exterior Construction
- Slab Foundation
- Asphalt Shingled Roof
- Cedar
Interior Spaces
- Vaulted Ceiling
- Skylights
- Gas Log Fireplace
- Recreation Room
- Wood Flooring
Kitchen
- Breakfast Bar
- Oven or Range
- Microwave
- Dishwasher
- Kitchen Island
- Disposal
Bedrooms and Bathrooms
- Primary Bathroom is a Full Bathroom
- Dual Sinks
- Whirlpool Bathtub
- Separate Shower
Laundry
- Laundry on main level
- Dryer
- Washer
Finished Basement
- Basement Fills Entire Space Under The House
- Finished Basement Bathroom
Outdoor Features
- Deck
Utilities
- Forced Air Heating and Cooling System
- Heating System Uses Gas
Listing and Financial Details
- Senior Tax Exemptions
- Homeowner Tax Exemptions
Ownership History
Purchase Details
Home Financials for this Owner
Home Financials are based on the most recent Mortgage that was taken out on this home.Purchase Details
Home Financials for this Owner
Home Financials are based on the most recent Mortgage that was taken out on this home.Purchase Details
Purchase Details
Home Financials for this Owner
Home Financials are based on the most recent Mortgage that was taken out on this home.Similar Homes in Saint Charles, IL
Home Values in the Area
Average Home Value in this Area
Purchase History
| Date | Buyer | Sale Price | Title Company |
|---|---|---|---|
| Fields Matthew D | $377,000 | Chicago Title Insurance Co | |
| Szczepanik Larry J | -- | Attorney | |
| Szczepanik Larry J | -- | None Available | |
| Szczepanik Larry J | $329,000 | Chicago Title Insurance Co | |
| Szczepanik Larry J | $219,333 | Chicago Title Insurance Co |
Mortgage History
| Date | Status | Borrower | Loan Amount |
|---|---|---|---|
| Open | Fields Matthew D | $106,000 | |
| Open | Fields Matthew D | $300,000 | |
| Closed | Fields Aimee E | $300,000 | |
| Closed | Fields Matthew D | $301,600 | |
| Previous Owner | Szczepanik Larry J | $130,000 | |
| Previous Owner | Szczepanik Larry J | $130,000 | |
| Previous Owner | Szczepanik Larry J | $175,000 | |
| Previous Owner | Szczepanik Larry J | $200,000 | |
| Previous Owner | Szczepanik Larry J | $89,000 | |
| Previous Owner | Szczepanik Larry J | $100,000 | |
| Previous Owner | Szczepanik Larry J | $100,000 | |
| Previous Owner | Szczepanik Larry J | $125,000 | |
| Previous Owner | Szczepanik Larry J | $150,000 |
Property History
| Date | Event | Price | Change | Sq Ft Price |
|---|---|---|---|---|
| 07/02/2019 07/02/19 | Sold | $377,000 | -5.7% | $128 / Sq Ft |
| 04/08/2019 04/08/19 | Pending | -- | -- | -- |
| 01/14/2019 01/14/19 | For Sale | $399,800 | -- | $136 / Sq Ft |
Tax History Compared to Growth
Tax History
| Year | Tax Paid | Tax Assessment Tax Assessment Total Assessment is a certain percentage of the fair market value that is determined by local assessors to be the total taxable value of land and additions on the property. | Land | Improvement |
|---|---|---|---|---|
| 2023 | $12,750 | $167,302 | $39,996 | $127,306 |
| 2022 | $10,746 | $139,085 | $47,001 | $92,084 |
| 2021 | $10,323 | $132,575 | $44,801 | $87,774 |
| 2020 | $10,214 | $130,102 | $43,966 | $86,136 |
| 2019 | $10,508 | $138,320 | $43,095 | $95,225 |
| 2018 | $11,552 | $150,271 | $42,302 | $107,969 |
| 2017 | $11,989 | $154,087 | $40,856 | $113,231 |
| 2016 | $12,577 | $148,675 | $39,421 | $109,254 |
| 2015 | -- | $141,993 | $38,996 | $102,997 |
| 2014 | -- | $137,009 | $38,996 | $98,013 |
| 2013 | -- | $144,761 | $39,386 | $105,375 |
Agents Affiliated with this Home
-
Mary Reuter Kenney

Seller's Agent in 2019
Mary Reuter Kenney
RE/MAX
(630) 204-5539
21 in this area
146 Total Sales
-
Meg Whitted

Buyer's Agent in 2019
Meg Whitted
Baird Warner
(630) 388-8979
20 in this area
221 Total Sales
Map
Source: Midwest Real Estate Data (MRED)
MLS Number: MRD10172809
APN: 09-26-102-019
- 910 Tall Grass Ct
- 1514 Triple Crown Ct
- 814 Steeplechase Ct
- 1301 Hawkins Ct
- 2013 Waverly Cir
- 1315 Keim Trail
- 1714 Waverly Cir
- Lot 2 in Block 2 Norway Maple Addition To St Charles
- Lot 1 in Block 2 Norway Maple Addition To St Charles
- 28 N 12th Ave
- 144 Whittington Course
- 312 Dunham Place Commons Unit 312
- 411 Dunham Place Unit 411
- 50 Southgate Course
- 2 Stirrup Cup Ct
- 218 Delnor Ave
- 0 E Main St
- 515 Cora Ln
- 416 S 12th Ave
- 875 Country Club Rd
- 1315 Fox Chase Blvd
- 1309 Fox Chase Blvd
- 905 Secretariat Ct
- 902 Secretariat Ct
- 906 Secretariat Ct
- 1002 Thoroughbred Cir
- 1305 Fox Chase Blvd
- 910 Secretariat Ct
- 909 Secretariat Ct
- 1001 Thoroughbred Cir
- 1406 Red Fox Ct
- 906 Tall Grass Ct
- 901 Jeffrey Ct
- 1006 Thoroughbred Cir
- 905 Jeffrey Ct
- 1002 Keim Trail
- 1301 Fox Chase Blvd Unit 3
- 914 Secretariat Ct
- 909 Jeffrey Ct
- 913 Secretariat Ct
