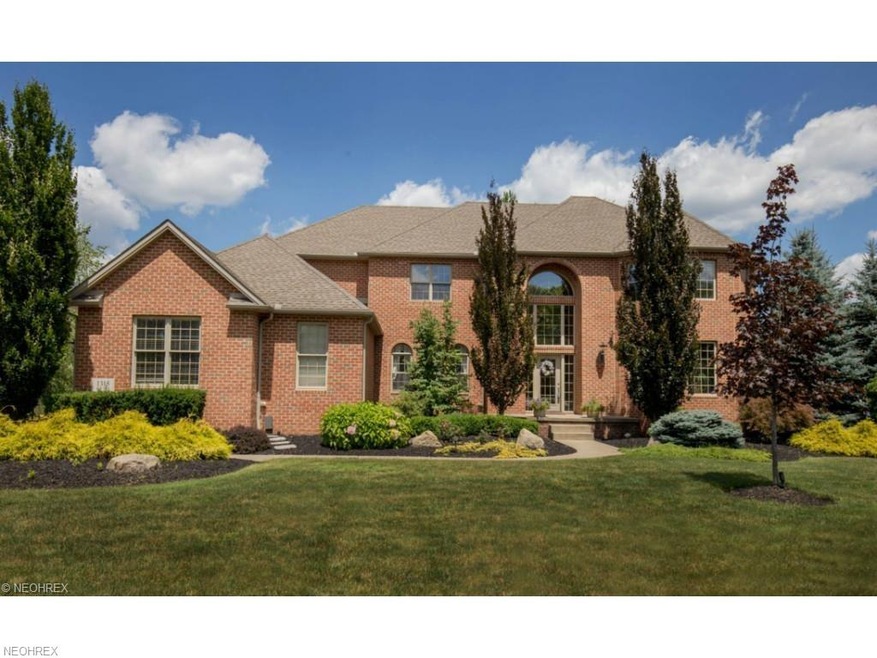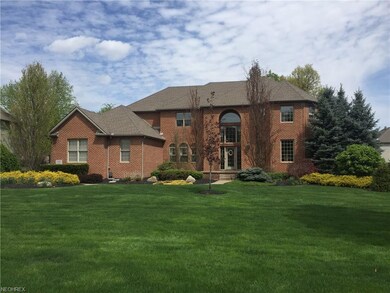
1315 Fox Den Trail Canfield, OH 44406
Highlights
- Colonial Architecture
- 1 Fireplace
- Forced Air Heating and Cooling System
- Canfield Village Middle School Rated A
- 3 Car Attached Garage
About This Home
As of December 2023Phenomenal Parade Of Home Featuring: First Floor: Gourmet Kitchen with Granite Counters, Center Island w/Seating, Oversized Glazed Maple Cabinets, Huge Great Room with Cathedral Ceiling & Floor to Ceiling Fireplace, Formal Dining Room, First Floor Laundry Room, Private Office w/French Doors, First Floor Bedroom, Full Bath, & Back Sun Room. Second Floor offers a Master Suite w/Custom Built-In Walk-In Closet and Private Bath, 3 other large bedrooms, & 2 Other Full Baths. Extras Include: Central Vac, Alarm System, Sprinkler System, Invisible Fence, Landscape Lighting, Speaker System, & Heated 3 Car Garage.
Last Agent to Sell the Property
Keller Williams Chervenic Rlty License #2001021919 Listed on: 04/21/2017

Last Buyer's Agent
Keller Williams Chervenic Rlty License #2001021919 Listed on: 04/21/2017

Home Details
Home Type
- Single Family
Est. Annual Taxes
- $7,090
Year Built
- Built in 2004
Lot Details
- 0.42 Acre Lot
- Lot Dimensions are 114 x 165
Home Design
- Colonial Architecture
- Brick Exterior Construction
- Asphalt Roof
- Vinyl Construction Material
Interior Spaces
- 3,926 Sq Ft Home
- 2-Story Property
- 1 Fireplace
- Basement Fills Entire Space Under The House
Kitchen
- <<builtInOvenToken>>
- Range<<rangeHoodToken>>
Bedrooms and Bathrooms
- 5 Bedrooms
Parking
- 3 Car Attached Garage
- Garage Drain
- Garage Door Opener
Utilities
- Forced Air Heating and Cooling System
- Heating System Uses Gas
Community Details
- Fox Den 5 Community
Listing and Financial Details
- Assessor Parcel Number 26-032-0-073.00-0
Ownership History
Purchase Details
Home Financials for this Owner
Home Financials are based on the most recent Mortgage that was taken out on this home.Purchase Details
Purchase Details
Home Financials for this Owner
Home Financials are based on the most recent Mortgage that was taken out on this home.Purchase Details
Home Financials for this Owner
Home Financials are based on the most recent Mortgage that was taken out on this home.Purchase Details
Home Financials for this Owner
Home Financials are based on the most recent Mortgage that was taken out on this home.Similar Homes in Canfield, OH
Home Values in the Area
Average Home Value in this Area
Purchase History
| Date | Type | Sale Price | Title Company |
|---|---|---|---|
| Warranty Deed | $685,000 | None Listed On Document | |
| Warranty Deed | $44,000 | None Available | |
| Warranty Deed | $465,000 | None Available | |
| Survivorship Deed | $450,000 | None Available | |
| Deed | $429,500 | -- |
Mortgage History
| Date | Status | Loan Amount | Loan Type |
|---|---|---|---|
| Open | $578,000 | New Conventional | |
| Previous Owner | $91,800 | Credit Line Revolving | |
| Previous Owner | $376,095 | New Conventional | |
| Previous Owner | $395,250 | New Conventional | |
| Previous Owner | $78,300 | New Conventional | |
| Previous Owner | $333,000 | Adjustable Rate Mortgage/ARM | |
| Previous Owner | $35,000 | Credit Line Revolving | |
| Previous Owner | $339,000 | New Conventional | |
| Previous Owner | $45,000 | Credit Line Revolving | |
| Previous Owner | $360,000 | Fannie Mae Freddie Mac | |
| Previous Owner | $175,000 | Purchase Money Mortgage |
Property History
| Date | Event | Price | Change | Sq Ft Price |
|---|---|---|---|---|
| 12/01/2023 12/01/23 | Sold | $685,000 | +3.8% | $124 / Sq Ft |
| 10/30/2023 10/30/23 | Pending | -- | -- | -- |
| 10/26/2023 10/26/23 | For Sale | $660,000 | +41.9% | $119 / Sq Ft |
| 06/15/2017 06/15/17 | Sold | $465,000 | -2.1% | $118 / Sq Ft |
| 04/26/2017 04/26/17 | Pending | -- | -- | -- |
| 04/21/2017 04/21/17 | For Sale | $475,000 | -- | $121 / Sq Ft |
Tax History Compared to Growth
Tax History
| Year | Tax Paid | Tax Assessment Tax Assessment Total Assessment is a certain percentage of the fair market value that is determined by local assessors to be the total taxable value of land and additions on the property. | Land | Improvement |
|---|---|---|---|---|
| 2024 | $7,846 | $190,680 | $15,750 | $174,930 |
| 2023 | $7,716 | $190,680 | $15,750 | $174,930 |
| 2022 | $7,696 | $151,920 | $16,380 | $135,540 |
| 2021 | $7,456 | $151,920 | $16,380 | $135,540 |
| 2020 | $7,488 | $151,920 | $16,380 | $135,540 |
| 2019 | $8,041 | $146,080 | $15,750 | $130,330 |
| 2018 | $7,786 | $146,080 | $15,750 | $130,330 |
| 2017 | $7,728 | $146,080 | $15,750 | $130,330 |
| 2016 | $7,220 | $129,990 | $15,750 | $114,240 |
| 2015 | $7,062 | $129,990 | $15,750 | $114,240 |
| 2014 | $7,090 | $129,990 | $15,750 | $114,240 |
| 2013 | $6,844 | $129,990 | $15,750 | $114,240 |
Agents Affiliated with this Home
-
David Zamarelli

Seller's Agent in 2023
David Zamarelli
William Zamarelli, Inc.
(330) 540-5797
91 Total Sales
-
Liz Salcedo

Buyer's Agent in 2023
Liz Salcedo
Burgan Real Estate
(330) 550-4083
69 Total Sales
-
Holly Ritchie

Seller's Agent in 2017
Holly Ritchie
Keller Williams Chervenic Rlty
(330) 509-8765
1,526 Total Sales
Map
Source: MLS Now
MLS Number: 3897911
APN: 26-032-0-073.00-0
- 0 S Raccoon Rd Unit 5140030
- 4650 Championship Ct Unit 31
- 4114 S Raccoon Rd
- 3664 Maple Springs Dr
- 4885 Warwick Dr S
- 3695 High Meadow Dr
- 3406 Rebecca Dr
- 4477 Warwick Dr S
- 3798 S Raccoon Rd
- 4438-4440 Washington Square Dr
- 4659 Canfield Rd
- 4835 Canfield Rd
- 4319 Timberbrook Dr
- 5420 Cloisters Dr
- 3227 Starwick Ct
- 0 Shields Rd Unit 5120471
- 0 Shields Rd Unit 4503758
- 3235 Starwick Ct Unit 3235
- 3225 Starwick Ct Unit 3227
- 4132 Burgett Rd

