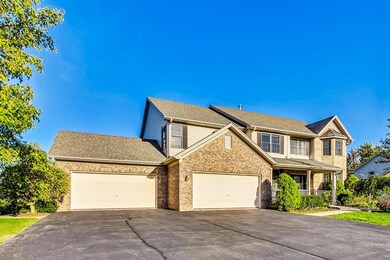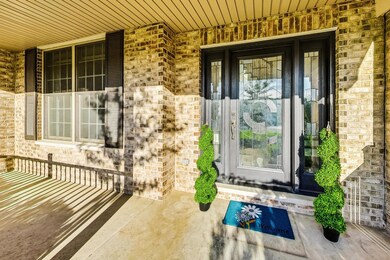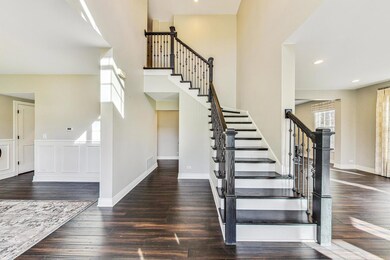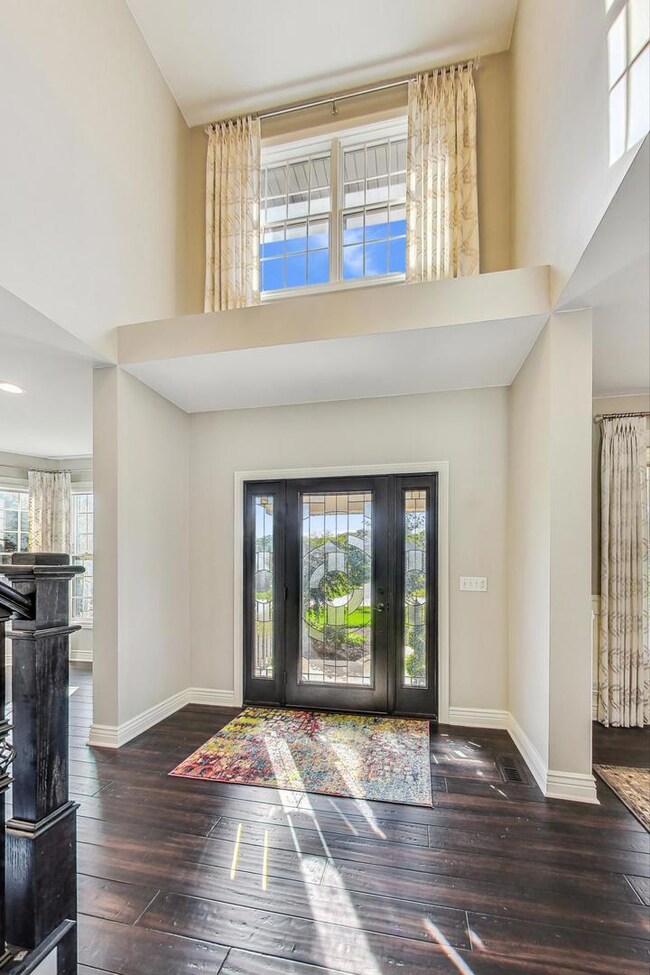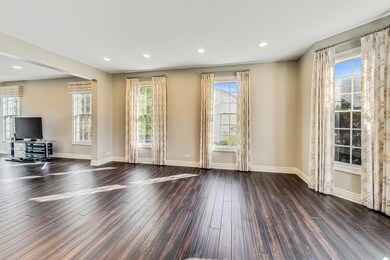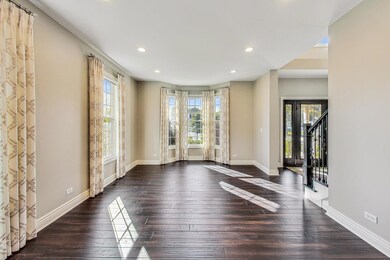
1315 Hunters Ridge W Hoffman Estates, IL 60192
West Hoffman Estates NeighborhoodHighlights
- Colonial Architecture
- Community Lake
- Property is near a park
- Landscaped Professionally
- Deck
- 2-minute walk to Hunters Ridge Park
About This Home
As of November 2024This exceptional property presents a rare opportunity to own a home that fulfills all your desires. Featuring a 4-car garage, 6 bedrooms, 3.5 bathrooms, and a fully finished walk-out basement, it is ideally situated in the highly desirable Hunters Ridge subdivision. The bright and inviting entryway leads to an elegant living space. To the right, you'll find a sun-filled living area, while to the left is a sophisticated formal dining room, complemented by a large window. Beyond the dining room is a fully upgraded gourmet kitchen, equipped with high-end appliances and trendy quartz countertops that many dream of. The kitchen also provides easy access to a spacious outdoor deck, perfect for entertaining or enjoying serene moments throughout the day or night. The first-floor bedroom, complete with a fully remodeled bathroom and a large walk-in closet, offers versatility as a guest room or in-law suite. On the second floor, five additional bedrooms and two full bathrooms await. The luxurious master suite includes two sizable closets, an abundance of natural light, a jacuzzi tub, and a tray ceiling. The four remaining bedrooms also feature ample sunlight and generous storage space. The expansive, fully finished basement offers endless possibilities, whether it be for a gym, office, or home theater. It includes a powder room, laundry room, and convenient sliding door access to a beautifully landscaped and fenced backyard. Professionally maintained and meticulously designed, this impressive property could soon be yours. Tankless Water Heater and Furnace 2023, Electric Car Charger 2021 and Sprinkler system 2021, Toto high-end toilets 2021.
Last Agent to Sell the Property
@properties Christie's International Real Estate License #475159550 Listed on: 10/04/2024

Home Details
Home Type
- Single Family
Est. Annual Taxes
- $15,667
Year Built
- Built in 1996 | Remodeled in 2020
Lot Details
- 0.43 Acre Lot
- Lot Dimensions are 147x127x151x73x35
- Fenced Yard
- Landscaped Professionally
- Paved or Partially Paved Lot
- Sprinkler System
Parking
- 4 Car Attached Garage
- Garage Transmitter
- Garage Door Opener
- Driveway
- Parking Space is Owned
Home Design
- Colonial Architecture
- Asphalt Roof
- Concrete Perimeter Foundation
Interior Spaces
- 3,661 Sq Ft Home
- 2-Story Property
- Ceiling Fan
- Entrance Foyer
- Family Room
- Living Room
- Formal Dining Room
- Recreation Room
- Storage Room
- Home Gym
Kitchen
- Breakfast Bar
- Range
- Microwave
- Dishwasher
- Disposal
Flooring
- Wood
- Carpet
Bedrooms and Bathrooms
- 6 Bedrooms
- 6 Potential Bedrooms
- Main Floor Bedroom
- Walk-In Closet
- Bathroom on Main Level
- Dual Sinks
- Soaking Tub
- Separate Shower
Laundry
- Laundry Room
- Laundry in multiple locations
- Dryer
- Washer
- Sink Near Laundry
- Laundry Chute
Finished Basement
- Walk-Out Basement
- Basement Fills Entire Space Under The House
- Sump Pump
- Finished Basement Bathroom
Home Security
- Home Security System
- Carbon Monoxide Detectors
Outdoor Features
- Pond
- Deck
- Patio
- Porch
Location
- Property is near a park
Schools
- Timber Trails Elementary School
- Larsen Middle School
- Elgin High School
Utilities
- Forced Air Heating and Cooling System
- Heating System Uses Natural Gas
- 200+ Amp Service
- Lake Michigan Water
- Cable TV Available
Community Details
- Hunters Ridge Subdivision
- Community Lake
Ownership History
Purchase Details
Home Financials for this Owner
Home Financials are based on the most recent Mortgage that was taken out on this home.Purchase Details
Home Financials for this Owner
Home Financials are based on the most recent Mortgage that was taken out on this home.Purchase Details
Home Financials for this Owner
Home Financials are based on the most recent Mortgage that was taken out on this home.Purchase Details
Purchase Details
Home Financials for this Owner
Home Financials are based on the most recent Mortgage that was taken out on this home.Purchase Details
Similar Homes in the area
Home Values in the Area
Average Home Value in this Area
Purchase History
| Date | Type | Sale Price | Title Company |
|---|---|---|---|
| Warranty Deed | $650,000 | Proper Title | |
| Warranty Deed | $650,000 | Proper Title | |
| Warranty Deed | $525,000 | Attorney | |
| Warranty Deed | $452,000 | Multiple | |
| Interfamily Deed Transfer | -- | -- | |
| Interfamily Deed Transfer | -- | Premier Title | |
| Joint Tenancy Deed | $387,500 | -- |
Mortgage History
| Date | Status | Loan Amount | Loan Type |
|---|---|---|---|
| Previous Owner | $520,000 | New Conventional | |
| Previous Owner | $420,000 | New Conventional | |
| Previous Owner | $334,000 | New Conventional | |
| Previous Owner | $334,000 | New Conventional | |
| Previous Owner | $361,378 | New Conventional | |
| Previous Owner | $215,000 | Unknown | |
| Previous Owner | $221,000 | Unknown |
Property History
| Date | Event | Price | Change | Sq Ft Price |
|---|---|---|---|---|
| 11/15/2024 11/15/24 | Sold | $650,000 | 0.0% | $178 / Sq Ft |
| 10/07/2024 10/07/24 | Pending | -- | -- | -- |
| 10/04/2024 10/04/24 | For Sale | $650,000 | +23.8% | $178 / Sq Ft |
| 08/18/2020 08/18/20 | Sold | $525,000 | 0.0% | $149 / Sq Ft |
| 06/19/2020 06/19/20 | Pending | -- | -- | -- |
| 06/04/2020 06/04/20 | For Sale | $525,000 | -- | $149 / Sq Ft |
Tax History Compared to Growth
Tax History
| Year | Tax Paid | Tax Assessment Tax Assessment Total Assessment is a certain percentage of the fair market value that is determined by local assessors to be the total taxable value of land and additions on the property. | Land | Improvement |
|---|---|---|---|---|
| 2024 | $15,292 | $51,000 | $12,201 | $38,799 |
| 2023 | $15,292 | $51,000 | $12,201 | $38,799 |
| 2022 | $15,292 | $51,000 | $12,201 | $38,799 |
| 2021 | $12,746 | $35,397 | $11,262 | $24,135 |
| 2020 | $11,240 | $35,397 | $11,262 | $24,135 |
| 2019 | $11,300 | $39,331 | $11,262 | $28,069 |
| 2018 | $11,819 | $39,328 | $9,854 | $29,474 |
| 2017 | $11,737 | $39,328 | $9,854 | $29,474 |
| 2016 | $11,780 | $39,328 | $9,854 | $29,474 |
| 2015 | $12,472 | $38,425 | $8,916 | $29,509 |
| 2014 | $12,276 | $38,425 | $8,916 | $29,509 |
| 2013 | $11,877 | $38,425 | $8,916 | $29,509 |
Agents Affiliated with this Home
-
Tomoko Asai

Seller's Agent in 2024
Tomoko Asai
@ Properties
(410) 227-4694
1 in this area
72 Total Sales
-
Manish Shah

Buyer's Agent in 2024
Manish Shah
Genex Realty, Inc.
(630) 772-1216
3 in this area
82 Total Sales
-
Stephanie Andre-Ouellette

Seller's Agent in 2020
Stephanie Andre-Ouellette
@ Properties
(312) 371-5940
6 in this area
275 Total Sales
-
Dawn Block

Buyer's Agent in 2020
Dawn Block
Century 21 Circle
(847) 630-2121
2 in this area
92 Total Sales
Map
Source: Midwest Real Estate Data (MRED)
MLS Number: 12180408
APN: 06-09-307-021-0000
- 5654 Angouleme Ln
- 1289 Mallard Ln
- 5355 Fox Path Ln
- 5670 Brentwood Dr Unit 5
- 5644 Red Oak Dr
- 1510 Dale Dr
- 5245 Landers Dr
- 112 Gloria Dr
- 110 Gloria Dr
- 108 Gloria Dr
- 104 Gloria Dr
- 2604 Poplar View Bend
- 2097 Ivy Ridge Dr Unit 2097
- 2140 Colchester Ave
- 2136 Yale Cir Unit 122136
- 5928 Leeds Rd
- 740 Countryfield Ln
- 690 Countryfield Ln
- 2045 Bonita Ln
- 6063 Delaney Dr Unit 196

