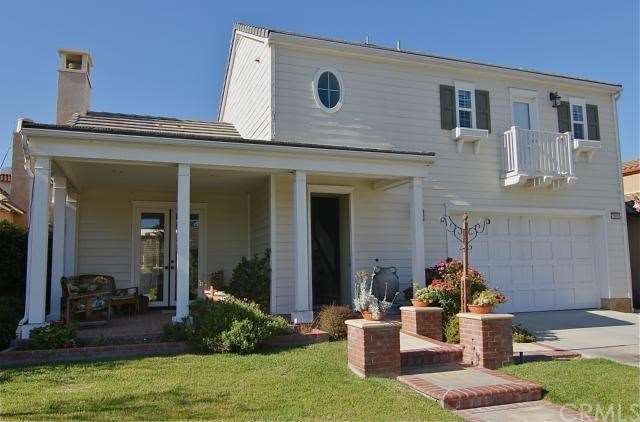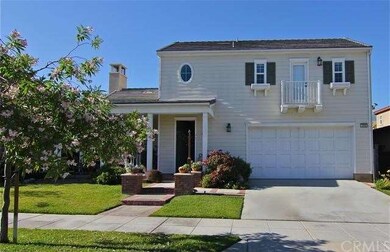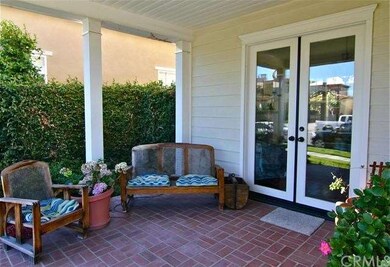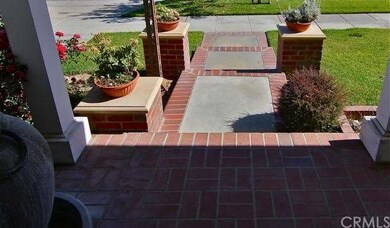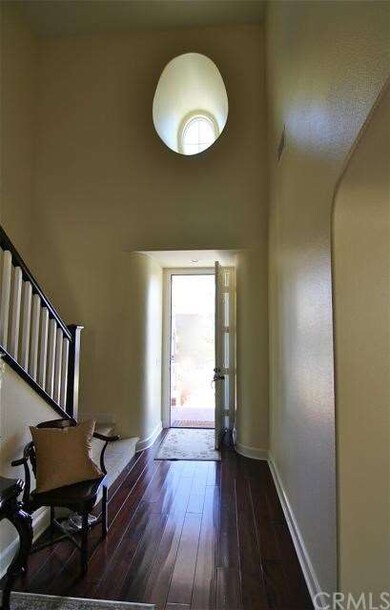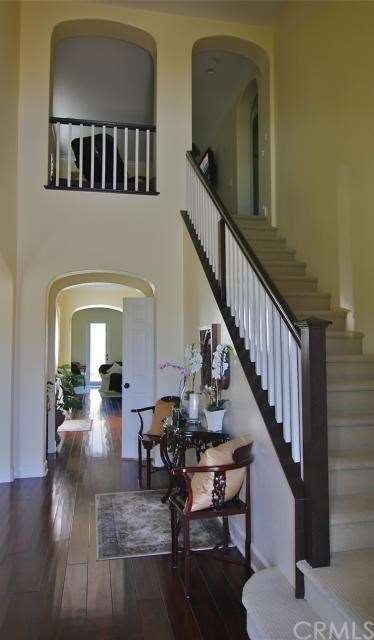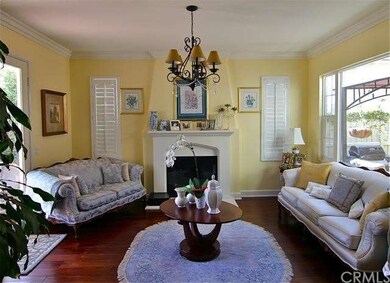
1315 Swan Loop S Upland, CA 91784
Highlights
- Open Floorplan
- Contemporary Architecture
- Two Story Ceilings
- Upland High School Rated A-
- Property is near a park
- Wood Flooring
About This Home
As of April 2017Beautiful 5 bedroom + loft home in The Colonies of Upland. Model-perfect & richly appointed, it's the largest floor plan in this tract. Superior builder upgrades: rich hardwood flooring, hypoallergenic carpeting & crown molding throughout. The kitchen features oversized granite counter tops, granite back splash, center island with dual sinks, stainless steel appliances, double ovens, reach-in pantry, & sunny breakfast nook. Kitchen opens to the family room with fireplace & built-in speakers. Elegant formal dining room has French doors that open to courtyard. Formal living room offers a fireplace & French doors that open to a covered porch & sitting area. One bedroom & bathroom on the 1st level. Spacious master suite & bathroom featuring twin vanities, dual walk-in closets & separate oval soaking tub. Jack-N-Jill bathroom with dual sinks upstairs. One bedroom has Juliet balcony; currently used as an office. Convenient 2nd floor laundry room with sink. Storage in spacious 1st floor closet beneath staircase. 3 car tandem garage. Plantation shutters, dual pane windows, arched doorways, recessed lighting, ceiling fan lights, a healthy lawn & raised plant bed/garden area. Located near the Upland Trail, restaurants, shops & parks.
Last Agent to Sell the Property
HYE MOON
BERKSHIRE HATH HM SVCS CA PROP License #01815437 Listed on: 06/24/2012
Home Details
Home Type
- Single Family
Est. Annual Taxes
- $11,617
Year Built
- Built in 2005
Lot Details
- 6,809 Sq Ft Lot
- Wood Fence
- Landscaped
- Front and Back Yard Sprinklers
- Private Yard
- Back and Front Yard
HOA Fees
- $78 Monthly HOA Fees
Parking
- 3 Car Direct Access Garage
- Parking Available
- Front Facing Garage
Home Design
- Contemporary Architecture
- Turnkey
- Tile Roof
Interior Spaces
- 3,105 Sq Ft Home
- Open Floorplan
- Wired For Sound
- Crown Molding
- Two Story Ceilings
- Ceiling Fan
- Recessed Lighting
- Double Pane Windows
- Shutters
- French Doors
- Formal Entry
- Family Room with Fireplace
- Family Room Off Kitchen
- Living Room with Fireplace
- Dining Room
- Loft
- Storage
Kitchen
- Breakfast Area or Nook
- Open to Family Room
- Breakfast Bar
- Oven
- Cooktop
- Microwave
- Dishwasher
- Kitchen Island
- Granite Countertops
- Disposal
Flooring
- Wood
- Carpet
- Tile
Bedrooms and Bathrooms
- 5 Bedrooms
- Main Floor Bedroom
- Walk-In Closet
- Jack-and-Jill Bathroom
- 3 Full Bathrooms
Laundry
- Laundry Room
- Laundry on upper level
Outdoor Features
- Covered patio or porch
- Rain Gutters
Location
- Property is near a park
- Property is near public transit
- Suburban Location
Utilities
- Central Heating and Cooling System
Listing and Financial Details
- Tax Lot 34
- Tax Tract Number 16206
- Assessor Parcel Number 1044751340000
Ownership History
Purchase Details
Purchase Details
Home Financials for this Owner
Home Financials are based on the most recent Mortgage that was taken out on this home.Purchase Details
Home Financials for this Owner
Home Financials are based on the most recent Mortgage that was taken out on this home.Purchase Details
Home Financials for this Owner
Home Financials are based on the most recent Mortgage that was taken out on this home.Similar Home in Upland, CA
Home Values in the Area
Average Home Value in this Area
Purchase History
| Date | Type | Sale Price | Title Company |
|---|---|---|---|
| Interfamily Deed Transfer | -- | None Available | |
| Grant Deed | $642,000 | Ticor Title | |
| Grant Deed | $465,000 | Stewart Title | |
| Grant Deed | $691,000 | Fidelity-Riverside |
Mortgage History
| Date | Status | Loan Amount | Loan Type |
|---|---|---|---|
| Open | $481,500 | New Conventional | |
| Previous Owner | $269,637 | FHA | |
| Previous Owner | $190,300 | Credit Line Revolving | |
| Previous Owner | $552,684 | New Conventional |
Property History
| Date | Event | Price | Change | Sq Ft Price |
|---|---|---|---|---|
| 04/07/2017 04/07/17 | Sold | $642,000 | +2.7% | $207 / Sq Ft |
| 02/23/2017 02/23/17 | For Sale | $624,900 | -2.7% | $201 / Sq Ft |
| 02/20/2017 02/20/17 | Off Market | $642,000 | -- | -- |
| 02/06/2017 02/06/17 | For Sale | $624,900 | +34.4% | $201 / Sq Ft |
| 11/02/2012 11/02/12 | Sold | $465,000 | +11.5% | $150 / Sq Ft |
| 07/26/2012 07/26/12 | For Sale | $417,100 | -10.3% | $134 / Sq Ft |
| 07/15/2012 07/15/12 | Off Market | $465,000 | -- | -- |
| 07/15/2012 07/15/12 | For Sale | $449,000 | -3.4% | $145 / Sq Ft |
| 06/25/2012 06/25/12 | Off Market | $465,000 | -- | -- |
Tax History Compared to Growth
Tax History
| Year | Tax Paid | Tax Assessment Tax Assessment Total Assessment is a certain percentage of the fair market value that is determined by local assessors to be the total taxable value of land and additions on the property. | Land | Improvement |
|---|---|---|---|---|
| 2024 | $11,617 | $730,487 | $255,670 | $474,817 |
| 2023 | $11,396 | $716,164 | $250,657 | $465,507 |
| 2022 | $11,858 | $702,121 | $245,742 | $456,379 |
| 2021 | $11,650 | $688,354 | $240,924 | $447,430 |
| 2020 | $11,220 | $681,296 | $238,454 | $442,842 |
| 2019 | $11,182 | $667,937 | $233,778 | $434,159 |
| 2018 | $10,868 | $654,840 | $229,194 | $425,646 |
| 2017 | $10,654 | $670,400 | $234,900 | $435,500 |
| 2016 | $10,211 | $638,500 | $223,700 | $414,800 |
| 2015 | $9,906 | $608,000 | $213,000 | $395,000 |
| 2014 | $9,452 | $569,000 | $199,000 | $370,000 |
Agents Affiliated with this Home
-
ALEXANDER SPENCE
A
Seller's Agent in 2017
ALEXANDER SPENCE
GUSHUE REAL ESTATE
(909) 946-6633
3 in this area
41 Total Sales
-
Kimberley Curley

Buyer's Agent in 2017
Kimberley Curley
COMPASS
(909) 263-2305
1 in this area
33 Total Sales
-
H
Seller's Agent in 2012
HYE MOON
BERKSHIRE HATH HM SVCS CA PROP
-
Joseph Lee
J
Buyer's Agent in 2012
Joseph Lee
PBWY GROUP
(213) 804-8343
7 Total Sales
Map
Source: California Regional Multiple Listing Service (CRMLS)
MLS Number: C12079512
APN: 1044-751-34
- 1759 Crebs Way
- 1737 Partridge Ave
- 1635 Faldo Ct
- 1526 Cole Ln
- 1061 Pebble Beach Dr
- 1267 Kendra Ln
- 1255 Upland Hills Dr S
- 1782 Saige View Cir
- 1268 Upland Hills Dr S
- 901 Saint Andrews Dr
- 1498 Diego Way
- 8371 Hawthorne St
- 8510 Monte Vista St
- 8535 La Vine St
- 1732 Winston Ave
- 8452 Hawthorne St
- 454 E Merrimac St
- 6880 Topaz St
- 454 Miramar St
- 8672 La Grande St
