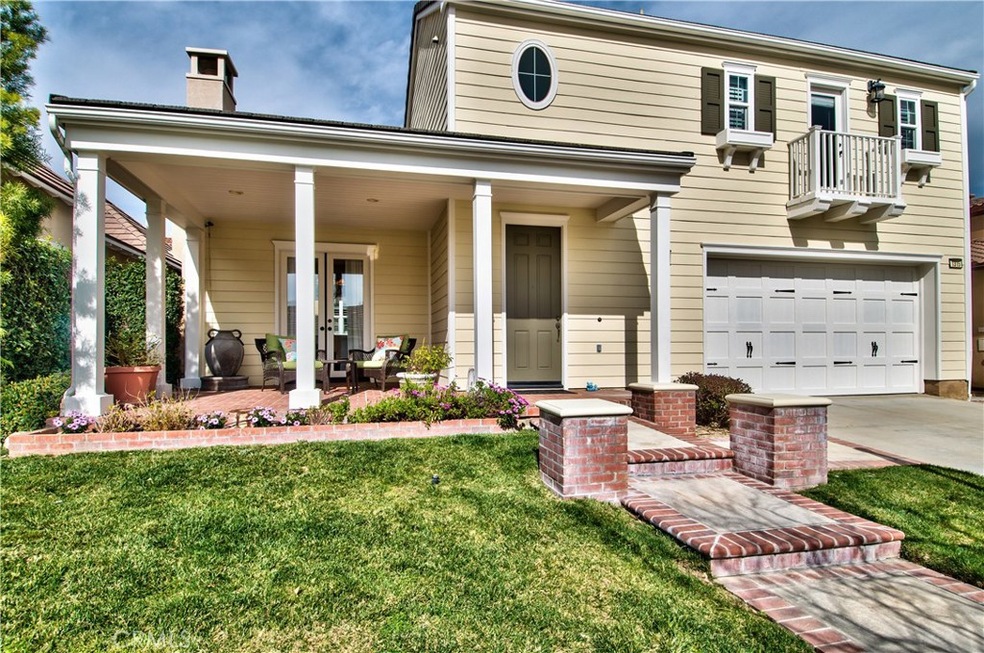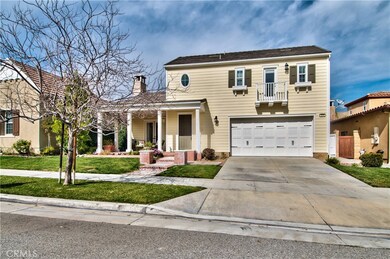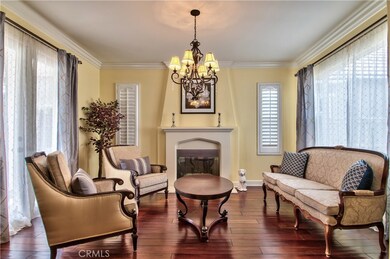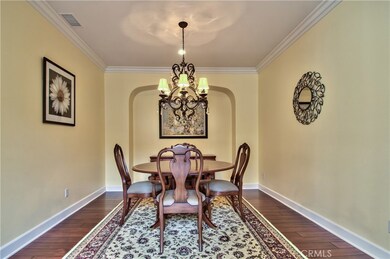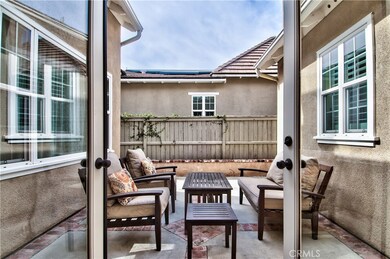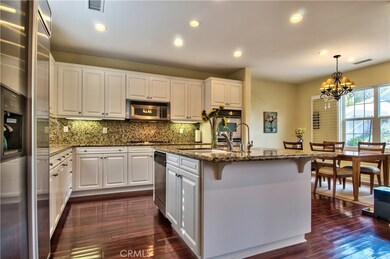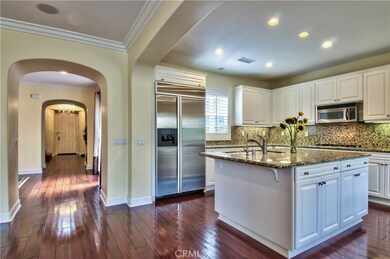
1315 Swan Loop S Upland, CA 91784
Highlights
- Primary Bedroom Suite
- Mountain View
- Loft
- Upland High School Rated A-
- Main Floor Bedroom
- Den
About This Home
As of April 2017Premium Taylor Woodrow build in the highly desirable Colonies Community. This North Upland home boasts 5 bedrooms and 3 bathrooms plus a loft. The elegant character of the home is defined by the rich hickory hardwood flooring, crown molding, and hypoallergenic carpet throughout. The kitchen features granite counter tops, large center island, stainless steel appliances and double ovens. The kitchen opens up to the inviting family room with a fireplace. The sophisticated formal dining room has french doors that open to your private court yard. One bedroom and full bathroom are downstairs. Upstairs features 4 bedrooms including the spacious master suite featuring, twin vanities , dual walk-in closets, and a over sized oval tub. Another full bathroom upstairs is shared between the other bedrooms. One upstairs bedroom has a Juliet balcony facing south. Upstairs also features the large laundry room. 3 car tandem garage, plantation shutters, fresh exterior paint and arched doorways are the final touches of elegance. Walking distance to the Colonies shopping center. Eat, shop, play, all less than a mile from your home.
Last Agent to Sell the Property
GUSHUE REAL ESTATE License #01904354 Listed on: 02/06/2017
Home Details
Home Type
- Single Family
Est. Annual Taxes
- $11,617
Year Built
- Built in 2005
Lot Details
- 6,809 Sq Ft Lot
- Back Yard
- Density is up to 1 Unit/Acre
Parking
- 3 Car Garage
Interior Spaces
- 3,105 Sq Ft Home
- Formal Entry
- Family Room with Fireplace
- Living Room
- Den
- Loft
- Mountain Views
- Laundry Room
Bedrooms and Bathrooms
- 5 Bedrooms | 1 Main Level Bedroom
- Primary Bedroom Suite
- Walk-In Closet
- Jack-and-Jill Bathroom
- 3 Full Bathrooms
Additional Features
- Suburban Location
- Central Heating and Cooling System
Community Details
- Property has a Home Owners Association
Listing and Financial Details
- Tax Lot 34
- Tax Tract Number 16206
- Assessor Parcel Number 1044751340000
Ownership History
Purchase Details
Purchase Details
Home Financials for this Owner
Home Financials are based on the most recent Mortgage that was taken out on this home.Purchase Details
Home Financials for this Owner
Home Financials are based on the most recent Mortgage that was taken out on this home.Purchase Details
Home Financials for this Owner
Home Financials are based on the most recent Mortgage that was taken out on this home.Similar Homes in the area
Home Values in the Area
Average Home Value in this Area
Purchase History
| Date | Type | Sale Price | Title Company |
|---|---|---|---|
| Interfamily Deed Transfer | -- | None Available | |
| Grant Deed | $642,000 | Ticor Title | |
| Grant Deed | $465,000 | Stewart Title | |
| Grant Deed | $691,000 | Fidelity-Riverside |
Mortgage History
| Date | Status | Loan Amount | Loan Type |
|---|---|---|---|
| Open | $481,500 | New Conventional | |
| Previous Owner | $269,637 | FHA | |
| Previous Owner | $190,300 | Credit Line Revolving | |
| Previous Owner | $552,684 | New Conventional |
Property History
| Date | Event | Price | Change | Sq Ft Price |
|---|---|---|---|---|
| 04/07/2017 04/07/17 | Sold | $642,000 | +2.7% | $207 / Sq Ft |
| 02/23/2017 02/23/17 | For Sale | $624,900 | -2.7% | $201 / Sq Ft |
| 02/20/2017 02/20/17 | Off Market | $642,000 | -- | -- |
| 02/06/2017 02/06/17 | For Sale | $624,900 | +34.4% | $201 / Sq Ft |
| 11/02/2012 11/02/12 | Sold | $465,000 | +11.5% | $150 / Sq Ft |
| 07/26/2012 07/26/12 | For Sale | $417,100 | -10.3% | $134 / Sq Ft |
| 07/15/2012 07/15/12 | Off Market | $465,000 | -- | -- |
| 07/15/2012 07/15/12 | For Sale | $449,000 | -3.4% | $145 / Sq Ft |
| 06/25/2012 06/25/12 | Off Market | $465,000 | -- | -- |
Tax History Compared to Growth
Tax History
| Year | Tax Paid | Tax Assessment Tax Assessment Total Assessment is a certain percentage of the fair market value that is determined by local assessors to be the total taxable value of land and additions on the property. | Land | Improvement |
|---|---|---|---|---|
| 2024 | $11,617 | $730,487 | $255,670 | $474,817 |
| 2023 | $11,396 | $716,164 | $250,657 | $465,507 |
| 2022 | $11,858 | $702,121 | $245,742 | $456,379 |
| 2021 | $11,650 | $688,354 | $240,924 | $447,430 |
| 2020 | $11,220 | $681,296 | $238,454 | $442,842 |
| 2019 | $11,182 | $667,937 | $233,778 | $434,159 |
| 2018 | $10,868 | $654,840 | $229,194 | $425,646 |
| 2017 | $10,654 | $670,400 | $234,900 | $435,500 |
| 2016 | $10,211 | $638,500 | $223,700 | $414,800 |
| 2015 | $9,906 | $608,000 | $213,000 | $395,000 |
| 2014 | $9,452 | $569,000 | $199,000 | $370,000 |
Agents Affiliated with this Home
-
ALEXANDER SPENCE
A
Seller's Agent in 2017
ALEXANDER SPENCE
GUSHUE REAL ESTATE
(909) 946-6633
3 in this area
41 Total Sales
-
Kimberley Curley

Buyer's Agent in 2017
Kimberley Curley
COMPASS
(909) 263-2305
1 in this area
33 Total Sales
-
H
Seller's Agent in 2012
HYE MOON
BERKSHIRE HATH HM SVCS CA PROP
-
Joseph Lee
J
Buyer's Agent in 2012
Joseph Lee
PBWY GROUP
(213) 804-8343
7 Total Sales
Map
Source: California Regional Multiple Listing Service (CRMLS)
MLS Number: CV17033351
APN: 1044-751-34
- 1759 Crebs Way
- 1737 Partridge Ave
- 1635 Faldo Ct
- 1526 Cole Ln
- 1061 Pebble Beach Dr
- 1267 Kendra Ln
- 1255 Upland Hills Dr S
- 1268 Upland Hills Dr S
- 1782 Saige View Cir
- 901 Saint Andrews Dr
- 1498 Diego Way
- 8510 Monte Vista St
- 8371 Hawthorne St
- 8535 La Vine St
- 1732 Winston Ave
- 8452 Hawthorne St
- 6880 Topaz St
- 454 E Merrimac St
- 8672 La Grande St
- 6910 Carnelian St
