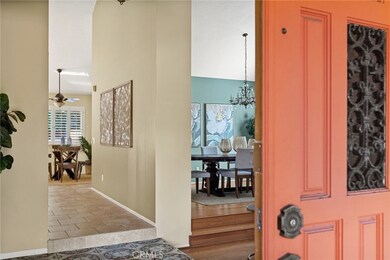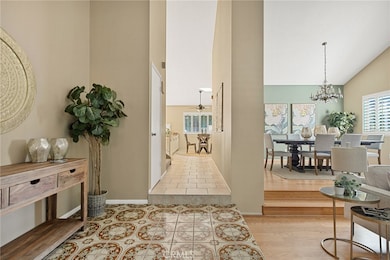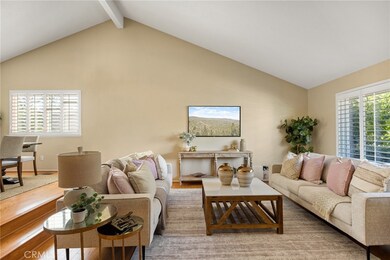
1315 W Fern Ave Redlands, CA 92373
South Redlands NeighborhoodHighlights
- Private Pool
- Updated Kitchen
- Mediterranean Architecture
- Smiley Elementary School Rated A-
- Main Floor Bedroom
- Granite Countertops
About This Home
As of March 2025Awesome 2 -story pool home with over 2,300 Square feet of living space. Enter this home from an elevated front porch to a large entryway with a sunny living room with vaulted ceilings, wood floors and plantation shutters open to a large raised dining room with wood flooring and shutters. The spacious open kitchen has plenty of room for a table and lots of storage. Kitchen overlooks a cozy family room with fireplace, built-in bar and access to the sparkling pool and rear yard. There is a bedroom and bathroom downstairs. Upstairs is a very spacious primary suite with vaulted ceilings, balcony, and walk- in closet. The bathroom has dual sinks, and a large soaking tub and shower. There are two additional bedrooms upstairs and a hall bathroom with lots of counter space and a tub/shower. The very private rear yard has a sparkling pool, pebble tech decking and a separate raised spa area. Inside Laundry room and 3-car garage!
Last Agent to Sell the Property
CENTURY 21 LOIS LAUER REALTY Brokerage Phone: 909-856-9372 License #01233998 Listed on: 02/20/2025

Home Details
Home Type
- Single Family
Est. Annual Taxes
- $3,180
Year Built
- Built in 1979
Lot Details
- 10,000 Sq Ft Lot
- Sprinkler System
Parking
- 3 Car Direct Access Garage
- Parking Available
- Front Facing Garage
Home Design
- Mediterranean Architecture
- Tile Roof
Interior Spaces
- 2,301 Sq Ft Home
- 2-Story Property
- Double Door Entry
- Family Room with Fireplace
- Family Room Off Kitchen
- Living Room
- Dining Room
- Laundry Room
Kitchen
- Kitchenette
- Updated Kitchen
- Breakfast Area or Nook
- Open to Family Room
- Eat-In Kitchen
- Gas Range
- Dishwasher
- Granite Countertops
Bedrooms and Bathrooms
- 4 Bedrooms | 1 Main Level Bedroom
- Walk-In Closet
- 3 Full Bathrooms
Pool
- Private Pool
- Spa
Outdoor Features
- Balcony
- Concrete Porch or Patio
- Rain Gutters
Additional Features
- Suburban Location
- Central Heating and Cooling System
Community Details
- No Home Owners Association
Listing and Financial Details
- Tax Lot 3
- Tax Tract Number 9613
- Assessor Parcel Number 0172501420000
- $512 per year additional tax assessments
Ownership History
Purchase Details
Home Financials for this Owner
Home Financials are based on the most recent Mortgage that was taken out on this home.Purchase Details
Home Financials for this Owner
Home Financials are based on the most recent Mortgage that was taken out on this home.Purchase Details
Home Financials for this Owner
Home Financials are based on the most recent Mortgage that was taken out on this home.Purchase Details
Home Financials for this Owner
Home Financials are based on the most recent Mortgage that was taken out on this home.Purchase Details
Similar Homes in Redlands, CA
Home Values in the Area
Average Home Value in this Area
Purchase History
| Date | Type | Sale Price | Title Company |
|---|---|---|---|
| Grant Deed | $799,000 | Ticor Title | |
| Interfamily Deed Transfer | -- | Ticor Title Company Of Ca | |
| Interfamily Deed Transfer | -- | Ticor Title Company Of Ca | |
| Interfamily Deed Transfer | -- | None Available | |
| Interfamily Deed Transfer | -- | Tsi Title Company Of Ca Inc | |
| Interfamily Deed Transfer | -- | Accommodation | |
| Interfamily Deed Transfer | -- | Accommodation | |
| Interfamily Deed Transfer | -- | -- |
Mortgage History
| Date | Status | Loan Amount | Loan Type |
|---|---|---|---|
| Open | $559,300 | New Conventional | |
| Previous Owner | $125,600 | New Conventional | |
| Previous Owner | $28,500 | Credit Line Revolving | |
| Previous Owner | $100,000 | New Conventional | |
| Previous Owner | $81,125 | New Conventional | |
| Previous Owner | $80,100 | Unknown | |
| Previous Owner | $70,000 | New Conventional | |
| Previous Owner | $43,235 | Unknown |
Property History
| Date | Event | Price | Change | Sq Ft Price |
|---|---|---|---|---|
| 03/28/2025 03/28/25 | Sold | $799,000 | 0.0% | $347 / Sq Ft |
| 03/02/2025 03/02/25 | Pending | -- | -- | -- |
| 02/20/2025 02/20/25 | For Sale | $799,000 | -- | $347 / Sq Ft |
Tax History Compared to Growth
Tax History
| Year | Tax Paid | Tax Assessment Tax Assessment Total Assessment is a certain percentage of the fair market value that is determined by local assessors to be the total taxable value of land and additions on the property. | Land | Improvement |
|---|---|---|---|---|
| 2024 | $3,180 | $266,812 | $54,433 | $212,379 |
| 2023 | $3,176 | $261,581 | $53,366 | $208,215 |
| 2022 | $3,130 | $256,452 | $52,320 | $204,132 |
| 2021 | $3,187 | $251,423 | $51,294 | $200,129 |
| 2020 | $3,140 | $248,845 | $50,768 | $198,077 |
| 2019 | $3,053 | $243,966 | $49,773 | $194,193 |
| 2018 | $2,977 | $239,182 | $48,797 | $190,385 |
| 2017 | $2,952 | $234,492 | $47,840 | $186,652 |
| 2016 | $2,919 | $229,894 | $46,902 | $182,992 |
| 2015 | $2,898 | $226,440 | $46,197 | $180,243 |
| 2014 | $2,846 | $222,004 | $45,292 | $176,712 |
Agents Affiliated with this Home
-
Kristin Bryan Pierce

Seller's Agent in 2025
Kristin Bryan Pierce
CENTURY 21 LOIS LAUER REALTY
(909) 748-7084
42 in this area
102 Total Sales
-
Emily Kreger

Buyer's Agent in 2025
Emily Kreger
CENTURY 21 LOIS LAUER REALTY
(909) 557-8509
8 in this area
72 Total Sales
Map
Source: California Regional Multiple Listing Service (CRMLS)
MLS Number: IG25038178
APN: 0172-501-42
- 426 Iris St
- 500 Lakeside Ave
- 521 Sunnyside Ave
- 1323 San Pablo Ave
- 1226 W Olive Ave
- 1557 Bellevue Rd
- 1403 Blossom Ave
- 419 San Jacinto St
- 1254 Magnolia Ave
- 725 Robinhood Ln
- 1517 Conestoga Ct
- 636 Harding Dr
- 2 Hastings St
- 615 Monterey St
- 942 Nottingham Dr
- 125 Terracina Blvd
- 0 N San Mateo St
- 1471 Rosehill Crescent
- 24 S Ash St
- 448 S Center St






