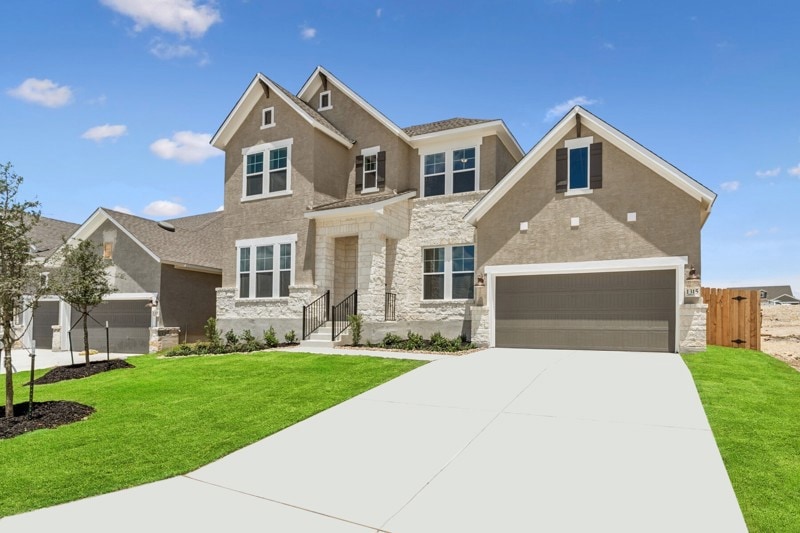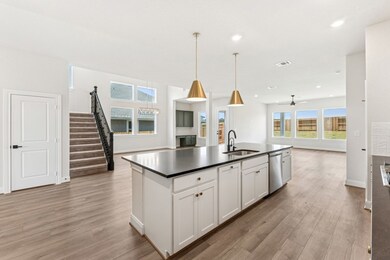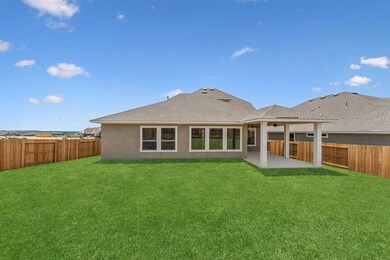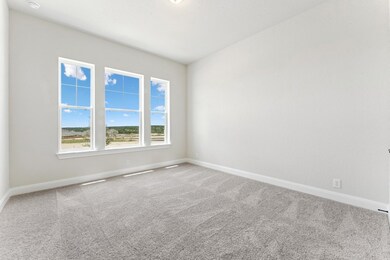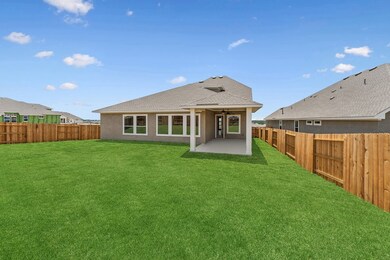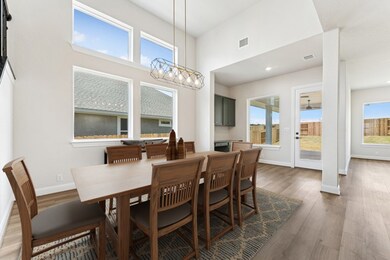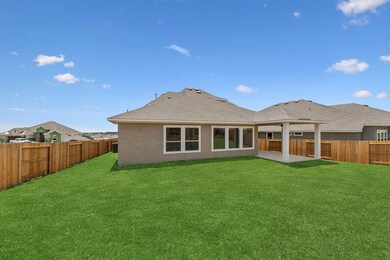
1315 Webb Creek New Braunfels, TX 78132
Hill Country NeighborhoodEstimated payment $3,755/month
Highlights
- New Construction
- Community Pool
- Community Playground
- Bill Brown Elementary School Rated A
- Community Center
- Park
About This Home
1315 Webb Creek, New Braunfels, TX 78132: Design exquisite living spaces and build cherished memories in the vibrant elegance of The Gordan floor plan by David Weekley Homes. Thoughtfully crafted for modern living, this two-story new construction home in Meyer Ranch combines functionality, luxury and timeless design.
This home features gorgeous flooring throughout the main living areas with no carpet downstairs except in the bedrooms – creating a clean, sophisticated foundation for your unique style. Soaring ceilings, energy-efficient windows and a grand open-concept layout make the family and dining rooms feel bright, spacious and welcoming – ideal for hosting lively gatherings or enjoying quiet moments at home. The chef’s kitchen is a true centerpiece, complete with two-tone cabinetry, quartz countertops and a layout that supports everything from quick breakfasts to elaborate dinners with ease.
Upstairs, the retreat offers the a versatile space for a game room, movie area, homework hub or lounge – giving everyone a place to relax or create.
The luxurious Owner’s Retreat is a private sanctuary, complete with a spa-inspired Super Shower and a generous walk-in closet to meet your everyday needs in style. With spare bedrooms on both levels, this home provides ample privacy and comfort for residents and guests alike.
Call the David Weekley Homes at Meyer Ranch Team to learn about the industry-leading warranty and energy-efficiency features includ
Home Details
Home Type
- Single Family
Parking
- 3 Car Garage
Home Design
- New Construction
- Quick Move-In Home
- Gordan Plan
Interior Spaces
- 3,493 Sq Ft Home
- 2-Story Property
- Basement
Bedrooms and Bathrooms
- 4 Bedrooms
- 3 Full Bathrooms
Community Details
Overview
- Built by David Weekley Homes
- Meyer Ranch Subdivision
- Greenbelt
Amenities
- Community Center
Recreation
- Community Playground
- Community Pool
- Park
- Trails
Sales Office
- 1716 Seekat Drive
- New Braunfels, TX 78132
- 210-399-8493
- Builder Spec Website
Map
Similar Homes in New Braunfels, TX
Home Values in the Area
Average Home Value in this Area
Property History
| Date | Event | Price | Change | Sq Ft Price |
|---|---|---|---|---|
| 07/07/2025 07/07/25 | Price Changed | $574,647 | -3.2% | $165 / Sq Ft |
| 07/03/2025 07/03/25 | For Sale | $593,647 | -- | $170 / Sq Ft |
- 1719 Heritage Maples
- 1716 Seekat Dr
- 1716 Seekat Dr
- 1716 Seekat Dr
- 1716 Seekat Dr
- 1716 Seekat Dr
- 1307 Webb Creek
- 1311 Webb Creek
- 1333 Spotted Jaguar
- 1329 Spotted Jaguar
- 1641 Couser Ave
- 1735 Heritage Maples
- 1416 Quarry Rock
- 1684 Seekat Dr
- 1744 Seekat Dr
- 1669 Couser Ave
- 1670 Couser Ave
- 1662 Couser Ave
- 1752 Heritage Maples
- 1657 Couser Ave
- 1708 Stone House
- 1439 Terrys Gate
- 1146 Honey Creek
- 1208 Decanter Dr
- 1048 Diretto Dr
- 1235 Yaupon Loop
- 1239 Yaupon Loop
- 580 Tobacco Pass
- 472 Tobacco Pass
- 423 Bridle Trail
- 41170 Farm To Market Road 3159 Unit 304
- 41340 Fm 3159 Unit 207
- 238 Ledgeview Dr
- 924 Scenic Hills Dr
- 4508 Chamberlain Way
- 571 Firefly Dr
- 120 Town View Ln
- 542 Tom Creek Ln
- 1912 Privet Rd
- 715 Bullsnake Trail
