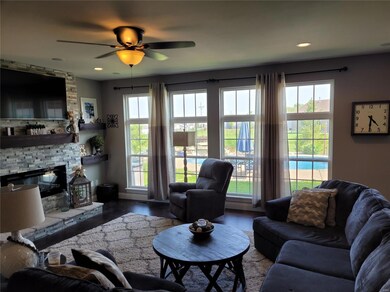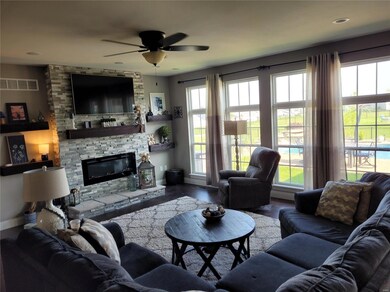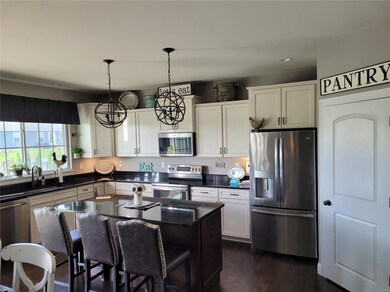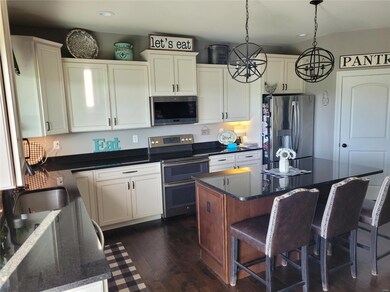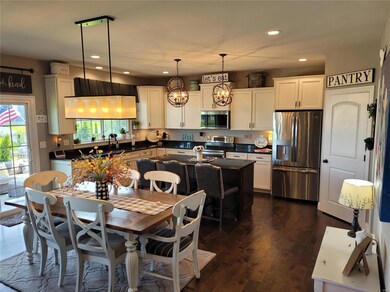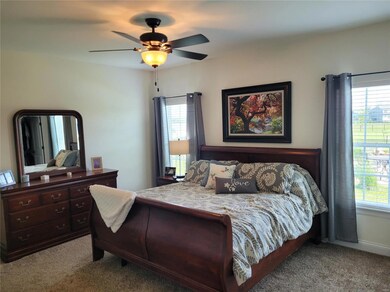
1315 Whispering River Ct O Fallon, MO 63366
Highlights
- Access To Lake
- Home Theater
- Primary Bedroom Suite
- Mount Hope Elementary School Rated A
- In Ground Pool
- Open Floorplan
About This Home
As of June 2025The best of both worlds...live in the beautiful countryside of St Paul MO (North O’Fallon) only 5-10 minutes from I-70, Mid Rivers Mall, dining, and grocery stores. Newer 3br 2.5ba 3200 sq ft ranch home boasts the highly desired open floor plan with hardwood floors, solid surface countertops, upgraded kitchen, and 9ft ceilings throughout the 2000 sq ft main floor. Large great room has fireplace, book shelves and window wall overlooking the scenic backyard. Basement was professionally finished last year adding an additional 1200 sq ft of living space, including TV area, recreation/billiards area, half bathroom and bar. Outside, enjoy the saltwater inground swimming pool with waterfall, oversized tanning deck adjoining the covered patio with TV, lush landscaping with fire pit area, all on a fenced half acre yard. House sits in a double cul-de-sac in great community with 3 lakes, pavilion, and play areas. Plenty of storage in huge pantry, 3 car garage, walk-in closets and basement areas.
Last Agent to Sell the Property
Lauralei Properties, LLC License #2002026212 Listed on: 05/24/2022
Last Buyer's Agent
Berkshire Hathaway HomeServices Select Properties License #2000161459

Home Details
Home Type
- Single Family
Est. Annual Taxes
- $5,200
Year Built
- Built in 2016
Lot Details
- 0.46 Acre Lot
- Cul-De-Sac
- Fenced
HOA Fees
- $25 Monthly HOA Fees
Parking
- 3 Car Attached Garage
- Garage Door Opener
Home Design
- Ranch Style House
- Traditional Architecture
- Brick or Stone Veneer Front Elevation
- Poured Concrete
- Vinyl Siding
Interior Spaces
- 3,200 Sq Ft Home
- Open Floorplan
- Ceiling height between 8 to 10 feet
- Ceiling Fan
- Fireplace Features Masonry
- Electric Fireplace
- Insulated Windows
- Tilt-In Windows
- Window Treatments
- Sliding Doors
- Six Panel Doors
- Entrance Foyer
- Great Room with Fireplace
- Combination Kitchen and Dining Room
- Home Theater
- Game Room
- Lower Floor Utility Room
- Utility Room
Kitchen
- Eat-In Kitchen
- Breakfast Bar
- Walk-In Pantry
- Electric Cooktop
- Range Hood
- Microwave
- Dishwasher
- Kitchen Island
- Solid Surface Countertops
- Built-In or Custom Kitchen Cabinets
Flooring
- Wood
- Partially Carpeted
Bedrooms and Bathrooms
- 3 Main Level Bedrooms
- Primary Bedroom Suite
- Walk-In Closet
- Primary Bathroom is a Full Bathroom
- Dual Vanity Sinks in Primary Bathroom
Laundry
- Laundry on main level
- Dryer
- Washer
Partially Finished Basement
- Basement Fills Entire Space Under The House
- Basement Ceilings are 8 Feet High
- Sump Pump
- Finished Basement Bathroom
Home Security
- Storm Doors
- Fire and Smoke Detector
Accessible Home Design
- Doors with lever handles
Outdoor Features
- In Ground Pool
- Access To Lake
- Covered patio or porch
Schools
- Westhoff Elem. Elementary School
- Ft. Zumwalt North Middle School
- Ft. Zumwalt North High School
Utilities
- Forced Air Heating and Cooling System
- Heating System Uses Gas
- Underground Utilities
- Gas Water Heater
- Water Softener is Owned
- High Speed Internet
- Satellite Dish
Listing and Financial Details
- Builder Warranty
- Assessor Parcel Number 2-0087-A069-00-0261.0000000
Community Details
Overview
- Built by TR Hughes
Recreation
- Recreational Area
Ownership History
Purchase Details
Home Financials for this Owner
Home Financials are based on the most recent Mortgage that was taken out on this home.Purchase Details
Home Financials for this Owner
Home Financials are based on the most recent Mortgage that was taken out on this home.Purchase Details
Home Financials for this Owner
Home Financials are based on the most recent Mortgage that was taken out on this home.Similar Homes in the area
Home Values in the Area
Average Home Value in this Area
Purchase History
| Date | Type | Sale Price | Title Company |
|---|---|---|---|
| Warranty Deed | -- | Leaders Title | |
| Warranty Deed | -- | Continental Title | |
| Warranty Deed | $315,694 | None Available |
Mortgage History
| Date | Status | Loan Amount | Loan Type |
|---|---|---|---|
| Open | $264,000 | New Conventional | |
| Previous Owner | $310,000 | New Conventional | |
| Previous Owner | $280,000 | New Conventional | |
| Previous Owner | $15,800 | Future Advance Clause Open End Mortgage | |
| Previous Owner | $218,000 | Unknown |
Property History
| Date | Event | Price | Change | Sq Ft Price |
|---|---|---|---|---|
| 06/12/2025 06/12/25 | Sold | -- | -- | -- |
| 04/29/2025 04/29/25 | Pending | -- | -- | -- |
| 04/25/2025 04/25/25 | For Sale | $539,000 | 0.0% | $171 / Sq Ft |
| 04/18/2025 04/18/25 | Price Changed | $539,000 | +1.9% | $171 / Sq Ft |
| 04/07/2025 04/07/25 | Off Market | -- | -- | -- |
| 07/21/2022 07/21/22 | Sold | -- | -- | -- |
| 05/27/2022 05/27/22 | Pending | -- | -- | -- |
| 05/24/2022 05/24/22 | For Sale | $529,000 | -- | $165 / Sq Ft |
Tax History Compared to Growth
Tax History
| Year | Tax Paid | Tax Assessment Tax Assessment Total Assessment is a certain percentage of the fair market value that is determined by local assessors to be the total taxable value of land and additions on the property. | Land | Improvement |
|---|---|---|---|---|
| 2023 | $5,200 | $82,530 | $0 | $0 |
| 2022 | $4,509 | $66,530 | $0 | $0 |
| 2021 | $4,507 | $66,530 | $0 | $0 |
| 2020 | $4,939 | $70,485 | $0 | $0 |
| 2019 | $4,923 | $70,485 | $0 | $0 |
| 2018 | $4,713 | $64,470 | $0 | $0 |
| 2017 | $4,366 | $59,982 | $0 | $0 |
| 2016 | $40 | $552 | $0 | $0 |
| 2015 | $37 | $552 | $0 | $0 |
| 2014 | $38 | $552 | $0 | $0 |
Agents Affiliated with this Home
-
Jennifer Bell

Seller's Agent in 2025
Jennifer Bell
Keller Williams Realty West
(314) 852-8289
2 in this area
116 Total Sales
-
James Harvey
J
Buyer's Agent in 2025
James Harvey
Coldwell Banker Realty - Gundaker
(314) 497-0308
2 in this area
8 Total Sales
-
Laura Ludwig

Seller's Agent in 2022
Laura Ludwig
Lauralei Properties, LLC
(314) 503-1186
6 in this area
276 Total Sales
-
Brandy Harris

Buyer's Agent in 2022
Brandy Harris
Berkshire Hathway Home Services
(636) 299-3027
1 in this area
63 Total Sales
Map
Source: MARIS MLS
MLS Number: MIS22033161
APN: 2-0087-A069-00-0261.0000000
- 1013 Sweet River Dr
- 1019 Sweet River Dr
- 1911 Rolling River Cir
- 504 Riverdale Park Ct
- 110 River Grove Ct
- 1971 Rolling River Cir
- 160 Riverdale Woods Cir
- 1956 Rolling River Cir
- 1905 Rolling River Cir
- 2 the Sacramento at the Grove
- 1909 Rolling River Cir
- 205 River Trace Ct
- 2 Rebecca at the Grove
- 2 Grove
- 2 Hudson at the Grove
- 2 the Willow at the Grove
- 1946 Rolling River Cir
- 1951 Rolling River Cir
- 1919 Rolling River Cir
- 110 Riverfrost Ct

