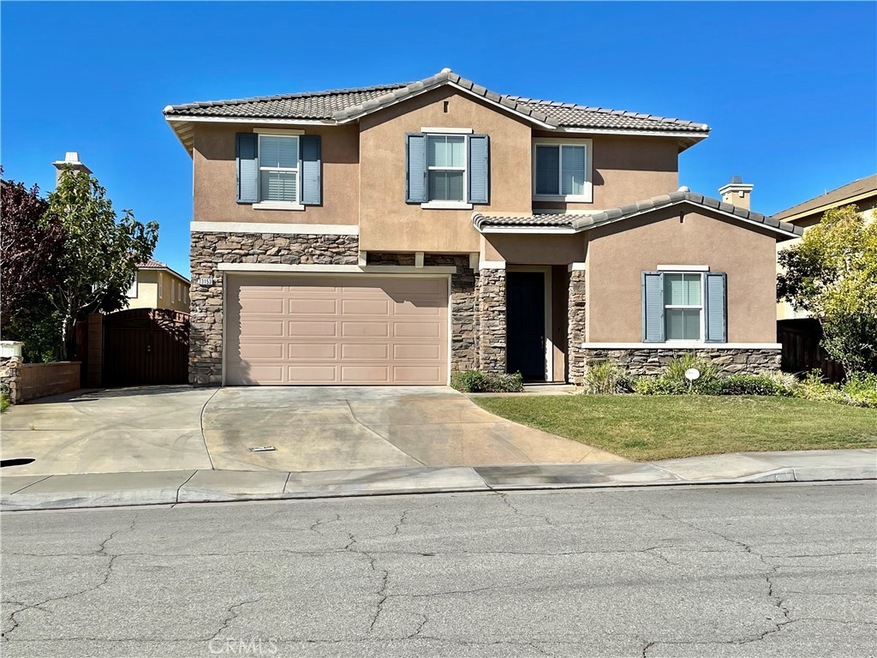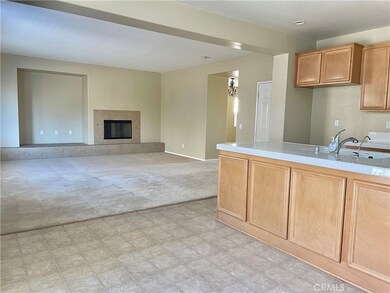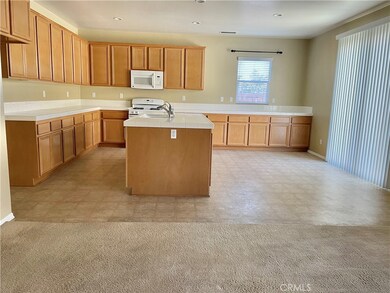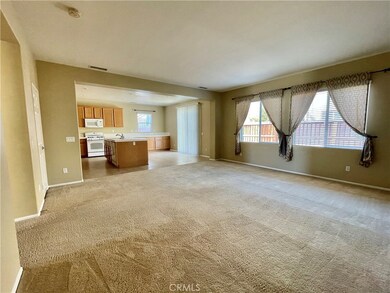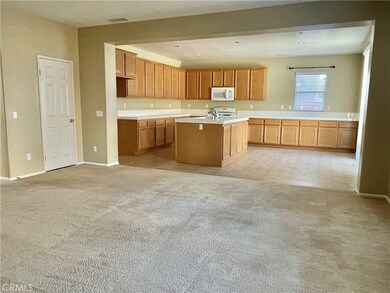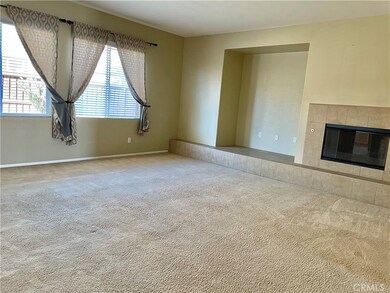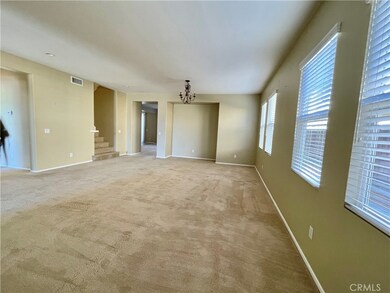
13153 Connor Ct Beaumont, CA 92223
Highlights
- Open Floorplan
- Retreat
- Loft
- View of Hills
- Attic
- 1-minute walk to Shadow Hills Park
About This Home
As of December 2021Lovely large home located in the highly desirable city. NO HOA FEES. Downstairs has one bedroom and one full bathroom. All rooms have ceiling fans. Large loft on the second floor. Large master bedroom has a walk-in closet and double sinks. This 5 bedroom and 3 bathrooms home is located on a cul-de-sac street facing the park which is great for entertaining and a children's playground and much more.
Last Agent to Sell the Property
Pinnacle Real Estate Group License #01883075 Listed on: 11/06/2021

Home Details
Home Type
- Single Family
Est. Annual Taxes
- $10,596
Year Built
- Built in 2010
Lot Details
- 6,098 Sq Ft Lot
- Wood Fence
- Front Yard Sprinklers
- Back and Front Yard
Parking
- 3 Car Attached Garage
- 3 Carport Spaces
- Parking Available
- Front Facing Garage
- Tandem Parking
Property Views
- Hills
- Park or Greenbelt
Home Design
- Turnkey
- Frame Construction
- Tile Roof
- Pre-Cast Concrete Construction
Interior Spaces
- 3,753 Sq Ft Home
- 2-Story Property
- Open Floorplan
- Ceiling Fan
- Window Screens
- Sliding Doors
- Entryway
- Family Room Off Kitchen
- Living Room with Fireplace
- Loft
- Carpet
- Attic
Kitchen
- Eat-In Kitchen
- Walk-In Pantry
- Gas Range
- Microwave
- Kitchen Island
- Tile Countertops
Bedrooms and Bathrooms
- 5 Bedrooms | 1 Main Level Bedroom
- Retreat
- Walk-In Closet
- Dual Vanity Sinks in Primary Bathroom
- Bathtub with Shower
- Exhaust Fan In Bathroom
- Linen Closet In Bathroom
Laundry
- Laundry Room
- 220 Volts In Laundry
- Gas Dryer Hookup
Home Security
- Carbon Monoxide Detectors
- Fire and Smoke Detector
Outdoor Features
- Concrete Porch or Patio
- Exterior Lighting
- Rain Gutters
Utilities
- Central Heating and Cooling System
Community Details
- No Home Owners Association
Listing and Financial Details
- Tax Lot 79
- Tax Tract Number 30891
- Assessor Parcel Number 414350033
- $2,934 per year additional tax assessments
Ownership History
Purchase Details
Home Financials for this Owner
Home Financials are based on the most recent Mortgage that was taken out on this home.Purchase Details
Home Financials for this Owner
Home Financials are based on the most recent Mortgage that was taken out on this home.Purchase Details
Home Financials for this Owner
Home Financials are based on the most recent Mortgage that was taken out on this home.Purchase Details
Home Financials for this Owner
Home Financials are based on the most recent Mortgage that was taken out on this home.Similar Homes in Beaumont, CA
Home Values in the Area
Average Home Value in this Area
Purchase History
| Date | Type | Sale Price | Title Company |
|---|---|---|---|
| Grant Deed | $560,000 | First American Title Company | |
| Interfamily Deed Transfer | -- | Wfg National Title Co Of Ca | |
| Grant Deed | $425,000 | Wfg National Title Co Of Ca | |
| Grant Deed | $280,000 | First Amer Title Ins Co Hsd |
Mortgage History
| Date | Status | Loan Amount | Loan Type |
|---|---|---|---|
| Previous Owner | $340,000 | New Conventional | |
| Previous Owner | $274,727 | FHA |
Property History
| Date | Event | Price | Change | Sq Ft Price |
|---|---|---|---|---|
| 12/02/2021 12/02/21 | Sold | $560,000 | +3.7% | $149 / Sq Ft |
| 11/10/2021 11/10/21 | Pending | -- | -- | -- |
| 11/06/2021 11/06/21 | For Sale | $540,000 | +27.1% | $144 / Sq Ft |
| 08/29/2019 08/29/19 | Sold | $425,000 | -2.3% | $113 / Sq Ft |
| 07/22/2019 07/22/19 | Pending | -- | -- | -- |
| 06/19/2019 06/19/19 | For Sale | $435,000 | -- | $116 / Sq Ft |
Tax History Compared to Growth
Tax History
| Year | Tax Paid | Tax Assessment Tax Assessment Total Assessment is a certain percentage of the fair market value that is determined by local assessors to be the total taxable value of land and additions on the property. | Land | Improvement |
|---|---|---|---|---|
| 2023 | $10,596 | $571,200 | $56,100 | $515,100 |
| 2022 | $10,384 | $560,000 | $55,000 | $505,000 |
| 2021 | $8,673 | $429,402 | $55,569 | $373,833 |
| 2020 | $8,585 | $425,000 | $55,000 | $370,000 |
| 2019 | $7,259 | $323,751 | $75,206 | $248,545 |
| 2018 | $7,280 | $317,404 | $73,733 | $243,671 |
| 2017 | $7,551 | $311,182 | $72,288 | $238,894 |
| 2016 | $7,733 | $305,081 | $70,871 | $234,210 |
| 2015 | $7,597 | $300,500 | $69,807 | $230,693 |
| 2014 | $7,262 | $275,000 | $64,000 | $211,000 |
Agents Affiliated with this Home
-
Yue Chang Lei
Y
Seller's Agent in 2021
Yue Chang Lei
Pinnacle Real Estate Group
(626) 215-7012
1 in this area
31 Total Sales
-
Debbie Hanna

Buyer's Agent in 2021
Debbie Hanna
DEBRA HANNA BROKER
(909) 528-2512
2 in this area
30 Total Sales
-
LISA ROWE MONTOYA

Seller's Agent in 2019
LISA ROWE MONTOYA
REALTY ONE GROUP WEST
(951) 203-0173
10 Total Sales
-
Stephanie Lau

Buyer's Agent in 2019
Stephanie Lau
Exp Realty of California Inc
(626) 684-6618
27 Total Sales
Map
Source: California Regional Multiple Listing Service (CRMLS)
MLS Number: WS21242723
APN: 414-350-033
- 37738 High Ridge Dr
- 37892 High Ridge Dr
- 37280 Parkway Dr
- 38473 Brutus Way
- 38854 Amateur Way
- 38780 Amateur Way
- 37192 Amateur Way
- 13025 Bowker Play Ct
- 36958 Frantoio St
- 36961 Buccella Ln
- 14019 Dandolo Ln
- 37089 Meadow Brook Way
- 36927 Arezzo Ct
- 36877 Meadow Brook Way
- 14080 Dandolo Ln
- 36913 Arezzo Ct
- 14059 Hera Place
- 36895 Cascina Ln
- 1182 Saguaro Rd
- 14140 Orsi Ct
