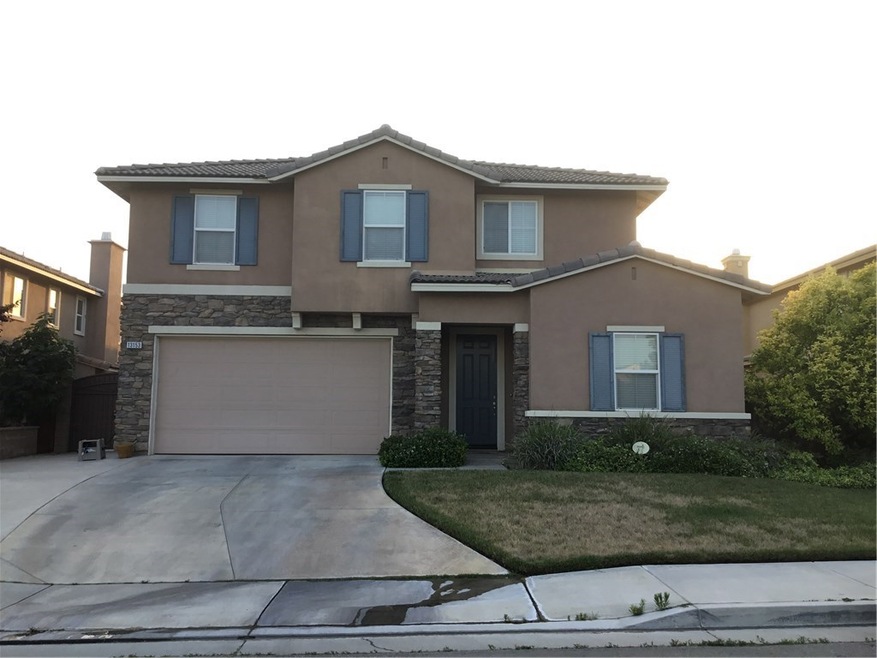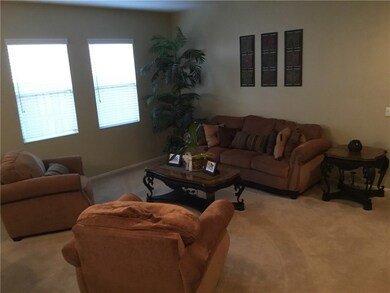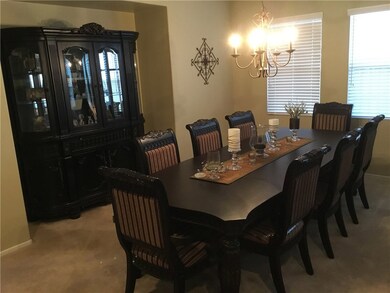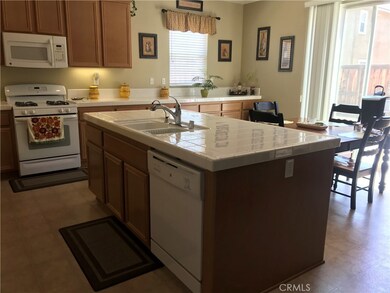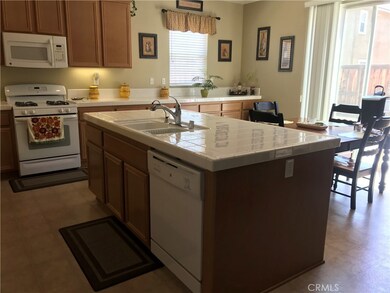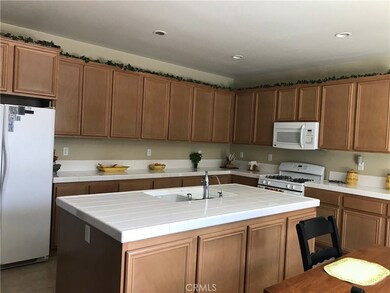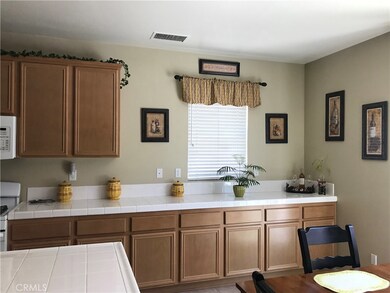
13153 Connor Ct Beaumont, CA 92223
Highlights
- Wine Cellar
- View of Hills
- Retreat
- Open Floorplan
- Property is near a park
- 1-minute walk to Shadow Hills Park
About This Home
As of December 2021Charming large home located in the highly desired community of Shadow Creek with no HOA fees. Upon entering this lovely home you are welcomed into the Living/Dining room combo with a bedroom and full bath downstairs. This home offers a wine cellar for all you wine lovers. The kitchen has a large walk in pantry, plenty of cabinets and counter space, built in stove and microwave, dishwasher and a very large island that offers more storage. Great size family room with a fireplace for those cold winter nights. As you enter the second floor you are greeted with a large loft great for entertaining. This floor plan offers a master bedroom on one side of the home and 3 bedrooms and a full bath on the other. Master bedroom boasts a very large retreat, master bath has dual sinks and a huge walk in closet! The home is located on a safe cul-de-sac street for your children and across the street from the park what more could you ask for????
This home has been loved and very well maintained by it's original owners. Looking for the next family to love this home!!!
Last Agent to Sell the Property
REALTY ONE GROUP WEST License #01293828 Listed on: 06/19/2019

Home Details
Home Type
- Single Family
Est. Annual Taxes
- $10,596
Year Built
- Built in 2010
Lot Details
- 6,098 Sq Ft Lot
- Cul-De-Sac
- East Facing Home
- Wood Fence
- Fence is in average condition
- Landscaped
- Front and Back Yard Sprinklers
- Back and Front Yard
Parking
- 3 Car Direct Access Garage
- Parking Available
- Front Facing Garage
- Tandem Garage
- Two Garage Doors
- Driveway
- RV Potential
Property Views
- Hills
- Park or Greenbelt
Home Design
- Traditional Architecture
- Turnkey
- Frame Construction
- Spanish Tile Roof
- Stucco
Interior Spaces
- 3,753 Sq Ft Home
- 2-Story Property
- Open Floorplan
- Ceiling Fan
- Wood Burning Fireplace
- Gas Fireplace
- Blinds
- Window Screens
- Entryway
- Wine Cellar
- Family Room with Fireplace
- Family Room Off Kitchen
- Living Room
- Loft
- Fire and Smoke Detector
- Attic
Kitchen
- Open to Family Room
- Eat-In Kitchen
- Walk-In Pantry
- Gas Range
- Microwave
- Water Line To Refrigerator
- Dishwasher
- Kitchen Island
- Tile Countertops
- Disposal
Flooring
- Carpet
- Vinyl
Bedrooms and Bathrooms
- 5 Bedrooms | 1 Main Level Bedroom
- Retreat
- Walk-In Closet
- 3 Full Bathrooms
- Makeup or Vanity Space
- Dual Sinks
- Dual Vanity Sinks in Primary Bathroom
- Bathtub with Shower
- Exhaust Fan In Bathroom
- Linen Closet In Bathroom
Laundry
- Laundry Room
- Laundry on upper level
- 220 Volts In Laundry
- Washer and Gas Dryer Hookup
Outdoor Features
- Patio
- Exterior Lighting
- Front Porch
Location
- Property is near a park
Schools
- Tournament Hills Elementary School
- Mountain View Middle School
- Beaumont High School
Utilities
- Central Heating and Cooling System
- Underground Utilities
- Natural Gas Connected
- Gas Water Heater
- Cable TV Available
Listing and Financial Details
- Tax Lot 79
- Tax Tract Number 30891
- Assessor Parcel Number 414350033
Community Details
Overview
- No Home Owners Association
- Built by Ryland Homes
- Mountainous Community
Recreation
- Park
Ownership History
Purchase Details
Home Financials for this Owner
Home Financials are based on the most recent Mortgage that was taken out on this home.Purchase Details
Home Financials for this Owner
Home Financials are based on the most recent Mortgage that was taken out on this home.Purchase Details
Home Financials for this Owner
Home Financials are based on the most recent Mortgage that was taken out on this home.Purchase Details
Home Financials for this Owner
Home Financials are based on the most recent Mortgage that was taken out on this home.Similar Homes in the area
Home Values in the Area
Average Home Value in this Area
Purchase History
| Date | Type | Sale Price | Title Company |
|---|---|---|---|
| Grant Deed | $560,000 | First American Title Company | |
| Interfamily Deed Transfer | -- | Wfg National Title Co Of Ca | |
| Grant Deed | $425,000 | Wfg National Title Co Of Ca | |
| Grant Deed | $280,000 | First Amer Title Ins Co Hsd |
Mortgage History
| Date | Status | Loan Amount | Loan Type |
|---|---|---|---|
| Previous Owner | $340,000 | New Conventional | |
| Previous Owner | $274,727 | FHA |
Property History
| Date | Event | Price | Change | Sq Ft Price |
|---|---|---|---|---|
| 12/02/2021 12/02/21 | Sold | $560,000 | +3.7% | $149 / Sq Ft |
| 11/10/2021 11/10/21 | Pending | -- | -- | -- |
| 11/06/2021 11/06/21 | For Sale | $540,000 | +27.1% | $144 / Sq Ft |
| 08/29/2019 08/29/19 | Sold | $425,000 | -2.3% | $113 / Sq Ft |
| 07/22/2019 07/22/19 | Pending | -- | -- | -- |
| 06/19/2019 06/19/19 | For Sale | $435,000 | -- | $116 / Sq Ft |
Tax History Compared to Growth
Tax History
| Year | Tax Paid | Tax Assessment Tax Assessment Total Assessment is a certain percentage of the fair market value that is determined by local assessors to be the total taxable value of land and additions on the property. | Land | Improvement |
|---|---|---|---|---|
| 2023 | $10,596 | $571,200 | $56,100 | $515,100 |
| 2022 | $10,384 | $560,000 | $55,000 | $505,000 |
| 2021 | $8,673 | $429,402 | $55,569 | $373,833 |
| 2020 | $8,585 | $425,000 | $55,000 | $370,000 |
| 2019 | $7,259 | $323,751 | $75,206 | $248,545 |
| 2018 | $7,280 | $317,404 | $73,733 | $243,671 |
| 2017 | $7,551 | $311,182 | $72,288 | $238,894 |
| 2016 | $7,733 | $305,081 | $70,871 | $234,210 |
| 2015 | $7,597 | $300,500 | $69,807 | $230,693 |
| 2014 | $7,262 | $275,000 | $64,000 | $211,000 |
Agents Affiliated with this Home
-
Yue Chang Lei
Y
Seller's Agent in 2021
Yue Chang Lei
Pinnacle Real Estate Group
(626) 215-7012
1 in this area
31 Total Sales
-
Debbie Hanna

Buyer's Agent in 2021
Debbie Hanna
DEBRA HANNA BROKER
(909) 528-2512
2 in this area
30 Total Sales
-
LISA ROWE MONTOYA

Seller's Agent in 2019
LISA ROWE MONTOYA
REALTY ONE GROUP WEST
(951) 203-0173
10 Total Sales
-
Stephanie Lau

Buyer's Agent in 2019
Stephanie Lau
Exp Realty of California Inc
(626) 684-6618
27 Total Sales
Map
Source: California Regional Multiple Listing Service (CRMLS)
MLS Number: IV19146425
APN: 414-350-033
- 37738 High Ridge Dr
- 37892 High Ridge Dr
- 37280 Parkway Dr
- 38473 Brutus Way
- 38854 Amateur Way
- 38780 Amateur Way
- 37192 Amateur Way
- 13025 Bowker Play Ct
- 36958 Frantoio St
- 36961 Buccella Ln
- 14019 Dandolo Ln
- 37089 Meadow Brook Way
- 36927 Arezzo Ct
- 36877 Meadow Brook Way
- 14080 Dandolo Ln
- 36913 Arezzo Ct
- 14059 Hera Place
- 36895 Cascina Ln
- 1182 Saguaro Rd
- 14140 Orsi Ct
