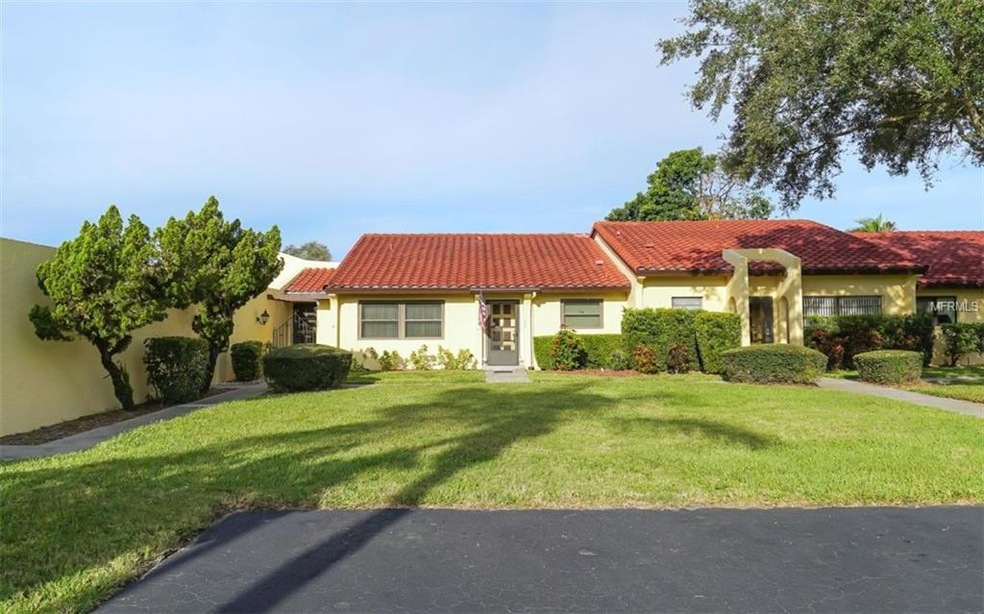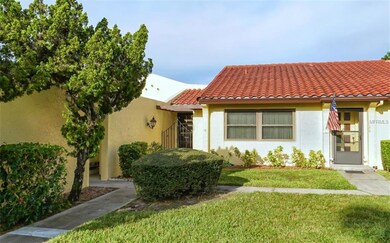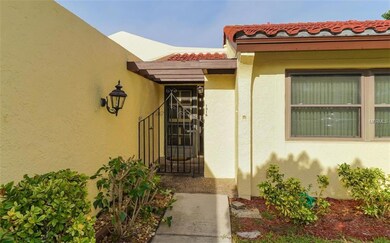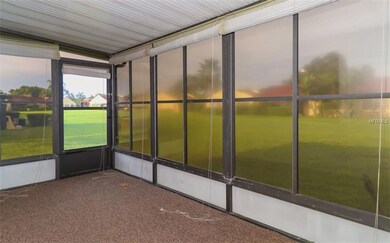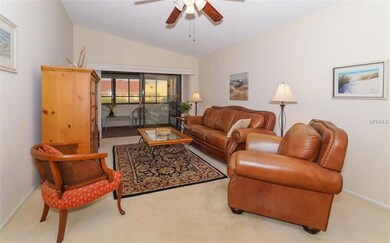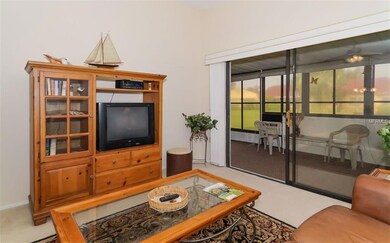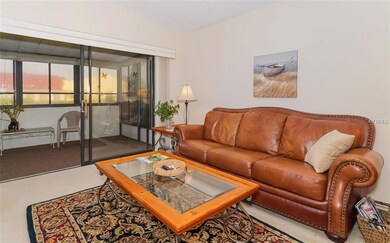
1316 57th St W Unit 1316 Bradenton, FL 34209
Highlights
- Senior Community
- Property is near public transit
- Park or Greenbelt View
- Deck
- Cathedral Ceiling
- Mediterranean Architecture
About This Home
As of February 2024Neat, clean, and spacious 1BR/1BA in popular Meadowcroft. Move right into this turnkey furnished end unit residence located just a few blocks from everything - groceries, hospital, department stores, movies, and restaurants. The home features vaulted ceilings, tile in kithcen and bath, laminate in the dining room, and carpet in the living room and bedroom. Enjoy a greenbelt view from the large covered and screened lanai. Meadowcroft is an age restricted community that features a large clubhouse and pool, tennis courts, and an active and fun group of residents. Don't miss this chance to live in one of West Bradenton's most popular commumities with reasobable fees and just a couple of miles from the beach.
Last Agent to Sell the Property
COLDWELL BANKER REALTY License #3024379 Listed on: 10/02/2017

Property Details
Home Type
- Condominium
Est. Annual Taxes
- $1,105
Year Built
- Built in 1979
Lot Details
- End Unit
- East Facing Home
HOA Fees
- $288 Monthly HOA Fees
Parking
- 1 Carport Space
Home Design
- Mediterranean Architecture
- Slab Foundation
- Tile Roof
- Block Exterior
Interior Spaces
- 812 Sq Ft Home
- 1-Story Property
- Cathedral Ceiling
- Ceiling Fan
- Blinds
- Combination Dining and Living Room
- Park or Greenbelt Views
Kitchen
- Microwave
- Dishwasher
Flooring
- Carpet
- Laminate
- Ceramic Tile
Bedrooms and Bathrooms
- 1 Bedroom
- 1 Full Bathroom
Laundry
- Dryer
- Washer
Outdoor Features
- Deck
- Covered patio or porch
Location
- Property is near public transit
Utilities
- Central Heating and Cooling System
- Humidity Control
- Electric Water Heater
- Cable TV Available
Listing and Financial Details
- Visit Down Payment Resource Website
- Tax Lot 1316
- Assessor Parcel Number 3937422255
Community Details
Overview
- Senior Community
- Association fees include cable TV, pool, insurance, maintenance structure, management, pest control, recreational facilities, sewer, trash, water
- Onsite 941 792 3990 Association
- Meadowcroft Community
- Meadowcroft Condo Prcl U Subdivision
- The community has rules related to deed restrictions
Recreation
- Tennis Courts
- Community Pool
Pet Policy
- Pets up to 25 lbs
- 1 Pet Allowed
Ownership History
Purchase Details
Home Financials for this Owner
Home Financials are based on the most recent Mortgage that was taken out on this home.Purchase Details
Home Financials for this Owner
Home Financials are based on the most recent Mortgage that was taken out on this home.Purchase Details
Home Financials for this Owner
Home Financials are based on the most recent Mortgage that was taken out on this home.Purchase Details
Purchase Details
Home Financials for this Owner
Home Financials are based on the most recent Mortgage that was taken out on this home.Similar Homes in Bradenton, FL
Home Values in the Area
Average Home Value in this Area
Purchase History
| Date | Type | Sale Price | Title Company |
|---|---|---|---|
| Warranty Deed | $191,000 | Barnes Walker Title | |
| Warranty Deed | $105,000 | Msc Title Inc | |
| Warranty Deed | $85,000 | Msc Title Inc | |
| Warranty Deed | $54,000 | Stewart Title Company | |
| Warranty Deed | $71,700 | -- |
Mortgage History
| Date | Status | Loan Amount | Loan Type |
|---|---|---|---|
| Previous Owner | $57,360 | Purchase Money Mortgage |
Property History
| Date | Event | Price | Change | Sq Ft Price |
|---|---|---|---|---|
| 02/07/2024 02/07/24 | Sold | $191,000 | -2.1% | $235 / Sq Ft |
| 01/17/2024 01/17/24 | Pending | -- | -- | -- |
| 12/19/2023 12/19/23 | For Sale | $195,000 | 0.0% | $240 / Sq Ft |
| 12/05/2023 12/05/23 | Pending | -- | -- | -- |
| 11/29/2023 11/29/23 | For Sale | $195,000 | +85.7% | $240 / Sq Ft |
| 09/27/2019 09/27/19 | Sold | $105,000 | -4.5% | $129 / Sq Ft |
| 09/08/2019 09/08/19 | Pending | -- | -- | -- |
| 08/29/2019 08/29/19 | For Sale | $110,000 | +29.4% | $135 / Sq Ft |
| 02/01/2018 02/01/18 | Off Market | $85,000 | -- | -- |
| 11/03/2017 11/03/17 | Sold | $85,000 | +3.7% | $105 / Sq Ft |
| 10/08/2017 10/08/17 | Pending | -- | -- | -- |
| 10/02/2017 10/02/17 | For Sale | $82,000 | -- | $101 / Sq Ft |
Tax History Compared to Growth
Tax History
| Year | Tax Paid | Tax Assessment Tax Assessment Total Assessment is a certain percentage of the fair market value that is determined by local assessors to be the total taxable value of land and additions on the property. | Land | Improvement |
|---|---|---|---|---|
| 2024 | $2,653 | $143,650 | -- | $143,650 |
| 2023 | $950 | $96,818 | $0 | $0 |
| 2022 | $992 | $93,998 | $0 | $0 |
| 2021 | $934 | $91,260 | $0 | $0 |
| 2020 | $955 | $90,000 | $0 | $90,000 |
| 2019 | $1,675 | $84,000 | $0 | $84,000 |
| 2018 | $1,612 | $80,000 | $0 | $0 |
| 2017 | $1,220 | $67,000 | $0 | $0 |
| 2016 | $1,105 | $57,400 | $0 | $0 |
| 2015 | $932 | $53,400 | $0 | $0 |
| 2014 | $932 | $46,866 | $0 | $0 |
| 2013 | $848 | $41,446 | $1 | $41,445 |
Agents Affiliated with this Home
-
Matt Faul

Seller's Agent in 2024
Matt Faul
WAGNER REALTY
(941) 504-8849
6 in this area
51 Total Sales
-
Kimberly Metz
K
Buyer's Agent in 2024
Kimberly Metz
BOYD REALTY
(941) 737-6562
4 in this area
23 Total Sales
-
Laura Rulon

Seller's Agent in 2019
Laura Rulon
Michael Saunders
(941) 896-2757
4 in this area
48 Total Sales
-
J Scott Norris

Seller's Agent in 2017
J Scott Norris
COLDWELL BANKER REALTY
(941) 545-8706
4 in this area
41 Total Sales
Map
Source: Stellar MLS
MLS Number: A4197598
APN: 39374-2225-5
- 1314 57th St W Unit 1314
- 1304 56th St W Unit 1304
- 1409 57th St W Unit 1409
- 5709 13th Ave W
- 1214 56th St W
- 1210 56th St W Unit 1210
- 1412 56th St W Unit 1412
- 1421 57th St W Unit 1421
- 1431 57th St W Unit 1431
- 1430 57th St W
- 1302 58th St W Unit 1302
- 1437 57th St W Unit 1437
- 1216 58th St W
- 1446 56th St W Unit 1446
- 1414 58th St W
- 5625 15th Ave W Unit 5625
- 5321 13th Avenue Dr W
- 5706 10th Avenue Dr W
- 5126 15th Ave W
- 6012 11th Ave W
