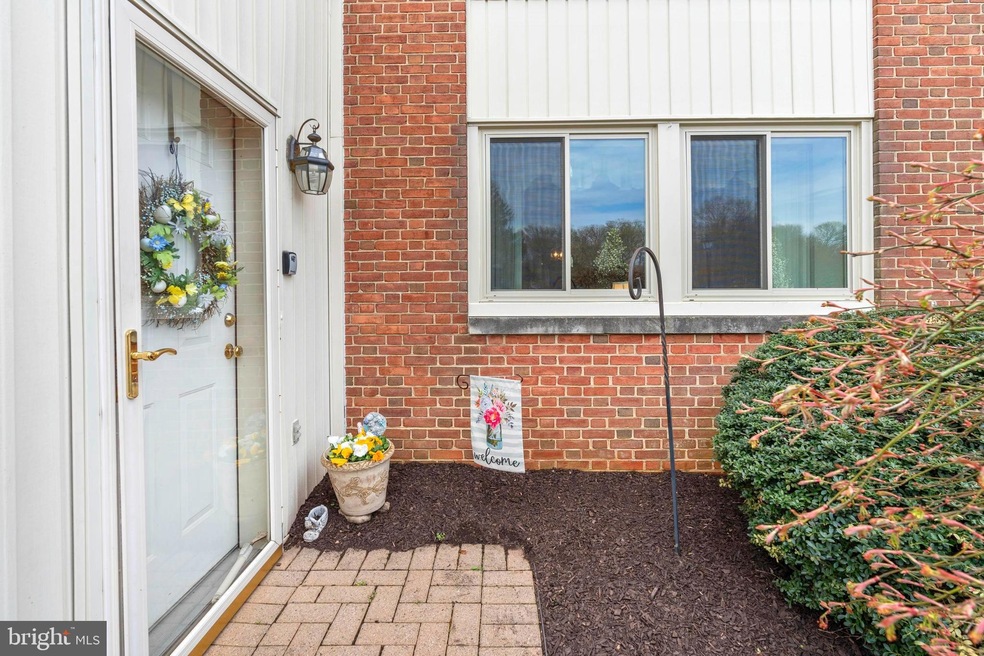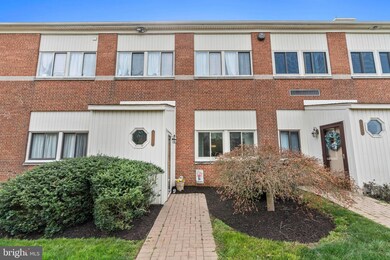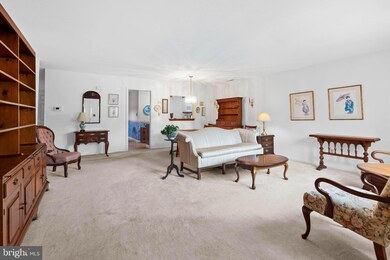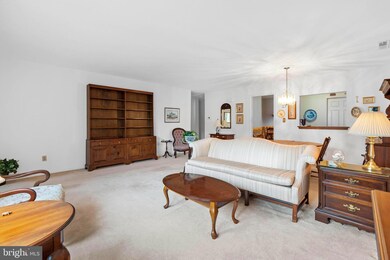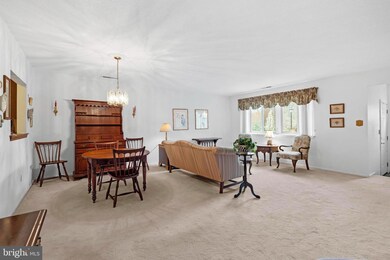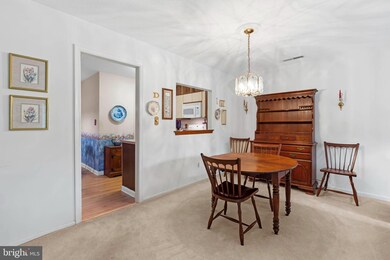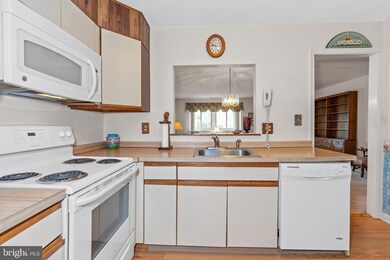
1316 Birch Ln Unit A001 Wilmington, DE 19809
Estimated Value: $211,000 - $313,000
Highlights
- Fitness Center
- Open Floorplan
- Community Center
- Pierre S. Dupont Middle School Rated A-
- Community Pool
- Breakfast Area or Nook
About This Home
As of May 2023Do not miss the chance to own this amazing condo located in the very popular Parkridge at Bellview. It is not very often that these condo's become available, so do not miss the opportunity to call this one home! This end-unit condo features true one floor living with 2 bedrooms and 2 full baths in a quiet tucked away community. Upon entering the home, you will step into the large living room that flows into the dining room. Off the dining room is an eat-in kitchen with loads of cabinet space. The primary bedroom is very spacious and features 2 large closets and private bathroom. The second bedroom is a good size with lots of natural light. The condo also features a laundry room just off the kitchen. The monthly condo fee includes; common area maintenance, exterior building maintenance (excluding windows), lawn maintenance, street snow removal, trash, tennis court, clubhouse and swimming pool. A huge bonus is the clubhouse that offers 3 lounge areas, a game room, a place for large gatherings with a full size kitchen for catering your event. There is also a newer exercise room to boot! There is an additional onsite storage area available for additional storage needs. This condo has only had one owner who has truly loved this home for many years. ParkRidge is conveniently located near 495, 95 & Rt 202 for all your shopping needs. Also, Bellevue State Park is right up the road and features a family friendly outdoor summer concert series that is a big hit for the local residents! The is an estate sale and is being sold as is. This is truly maintenance free living at its best!! Stop by for the Open House this Saturday, April 15th from 12-2pm. We would love to answer any questions you may have about this amazing condo and awesome community in North Wilmington!!
Property Details
Home Type
- Condominium
Est. Annual Taxes
- $1,840
Year Built
- Built in 1954
Lot Details
- 1 Common Wall
- Property is in very good condition
HOA Fees
- $197 Monthly HOA Fees
Parking
- Parking Lot
Home Design
- Brick Exterior Construction
Interior Spaces
- 1,162 Sq Ft Home
- Property has 1 Level
- Open Floorplan
- Combination Dining and Living Room
Kitchen
- Breakfast Area or Nook
- Eat-In Kitchen
- Electric Oven or Range
- Microwave
- Dishwasher
Bedrooms and Bathrooms
- 2 Main Level Bedrooms
- En-Suite Primary Bedroom
- En-Suite Bathroom
- 2 Full Bathrooms
- Bathtub with Shower
Laundry
- Laundry Room
- Dryer
- Washer
Accessible Home Design
- No Interior Steps
Schools
- Mount Pleasant Elementary School
- Dupont Middle School
- Mount Pleasant High School
Utilities
- Forced Air Heating and Cooling System
- Back Up Electric Heat Pump System
- Electric Water Heater
Listing and Financial Details
- Tax Lot 032.C.A001
- Assessor Parcel Number 06-141.00-032.C.A001
Community Details
Overview
- Association fees include common area maintenance, exterior building maintenance, lawn maintenance, snow removal, trash
- Low-Rise Condominium
- Penco Condos
- Parkridge At Bellview Subdivision
- Property Manager
Amenities
- Community Center
Recreation
- Tennis Courts
- Community Basketball Court
- Fitness Center
- Community Pool
Pet Policy
- Pets Allowed
Ownership History
Purchase Details
Home Financials for this Owner
Home Financials are based on the most recent Mortgage that was taken out on this home.Purchase Details
Similar Homes in Wilmington, DE
Home Values in the Area
Average Home Value in this Area
Purchase History
| Date | Buyer | Sale Price | Title Company |
|---|---|---|---|
| Nguyen Thuy | $195,000 | None Listed On Document | |
| Blacker Dorothea K | $61,200 | -- |
Property History
| Date | Event | Price | Change | Sq Ft Price |
|---|---|---|---|---|
| 05/03/2023 05/03/23 | Sold | $195,000 | -7.1% | $168 / Sq Ft |
| 04/20/2023 04/20/23 | Pending | -- | -- | -- |
| 04/11/2023 04/11/23 | For Sale | $210,000 | -- | $181 / Sq Ft |
Tax History Compared to Growth
Tax History
| Year | Tax Paid | Tax Assessment Tax Assessment Total Assessment is a certain percentage of the fair market value that is determined by local assessors to be the total taxable value of land and additions on the property. | Land | Improvement |
|---|---|---|---|---|
| 2024 | $1,979 | $52,000 | $8,000 | $44,000 |
| 2023 | $1,809 | $52,000 | $8,000 | $44,000 |
| 2022 | $305 | $52,000 | $8,000 | $44,000 |
| 2021 | $304 | $52,000 | $8,000 | $44,000 |
| 2020 | $305 | $52,000 | $8,000 | $44,000 |
| 2019 | $305 | $52,000 | $8,000 | $44,000 |
| 2018 | $292 | $52,000 | $8,000 | $44,000 |
| 2017 | $291 | $52,000 | $8,000 | $44,000 |
| 2016 | $291 | $52,000 | $8,000 | $44,000 |
| 2015 | $264 | $52,000 | $8,000 | $44,000 |
| 2014 | $263 | $52,000 | $8,000 | $44,000 |
Agents Affiliated with this Home
-
Cindy Allen

Seller's Agent in 2023
Cindy Allen
BHHS Fox & Roach
(302) 415-0772
25 in this area
76 Total Sales
-
Beth Wheeler

Seller Co-Listing Agent in 2023
Beth Wheeler
BHHS Fox & Roach
(484) 802-7407
16 in this area
60 Total Sales
-
Kelly Reilly

Buyer's Agent in 2023
Kelly Reilly
Patterson Schwartz
(302) 290-7910
1 in this area
56 Total Sales
Map
Source: Bright MLS
MLS Number: DENC2040950
APN: 06-141.00-032.C-A001
- 1222 Governor House Cir Unit 138
- 1016 Euclid Ave
- 1514 Seton Villa Ln
- 1518 Villa Rd
- 913 Elizabeth Ave
- 5215 Le Parc Dr Unit 2
- 5211 UNIT Le Parc Dr Unit F-5
- 5213 Le Parc Dr Unit 2
- 1105 Talley Rd
- 512 Eskridge Dr
- 201 South Rd
- 0 Bell Hill Rd
- 1100 Lore Ave Unit 209
- 1221 Haines Ave
- 3 Corinne Ct
- 7 Rodman Rd
- 47 N Pennewell Dr
- 308 Chestnut Ave
- 708 Haines Ave
- 43 S Cannon Dr
- 1316 Birch Ln
- 1316 Birch Ln Unit A001
- 1328 Birch Ln Unit A7
- 1344 Birch Ln
- 1318 Birch Ln
- 1330 Birch Ln
- 1362 Birch Ln Unit D2
- 1360 Birch Ln Unit D1
- 1346 Birch Ln
- 1364 Birch Ln Unit D3
- 1366 Birch Ln Unit D4
- 1332 Birch Ln Unit 9
- 1332 Birch Ln
- 1320 Birch Ln
- 1348 Birch Ln
- 1368 Birch Ln
- 1350 Birch Ln
- 1370 Birch Ln Unit E1
- 1342 Birch Ln Unit A14
- 1336 Birch Ln
