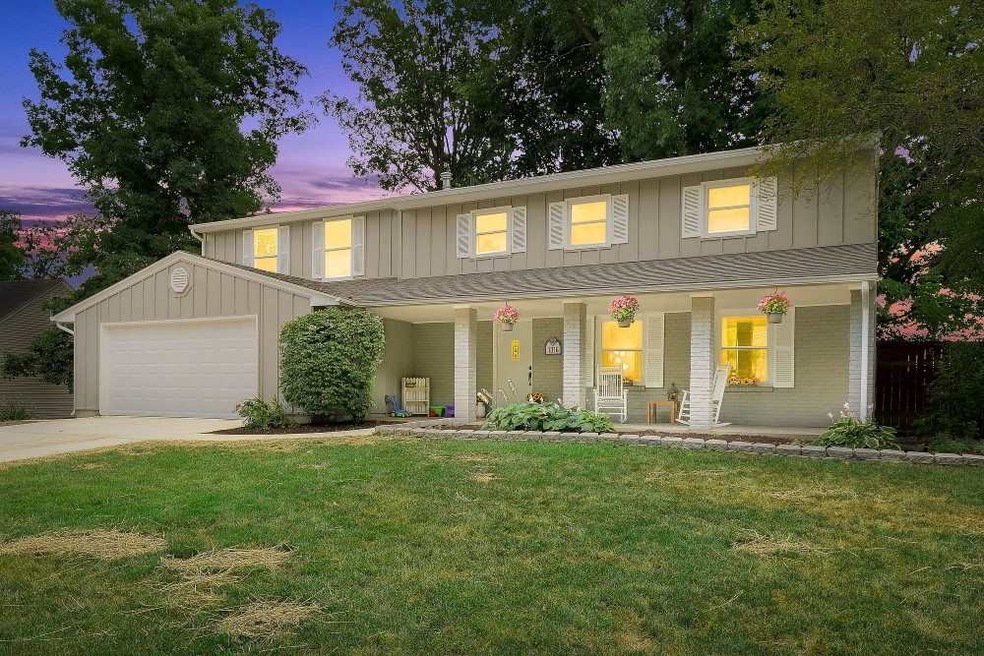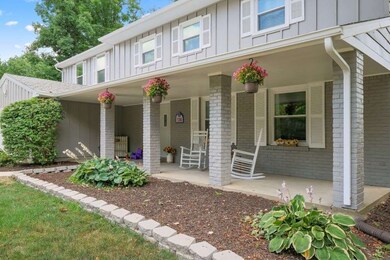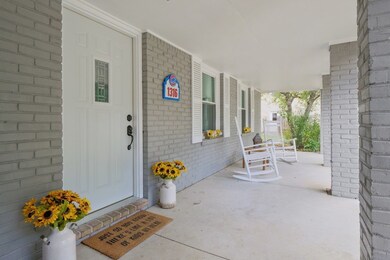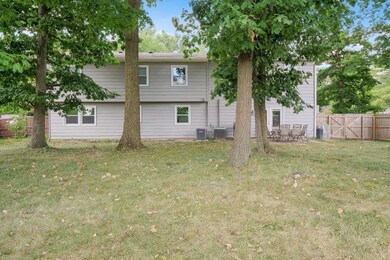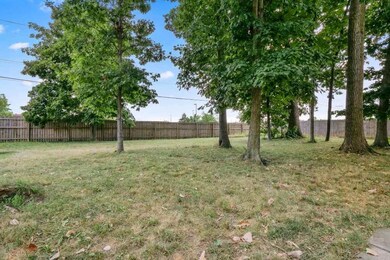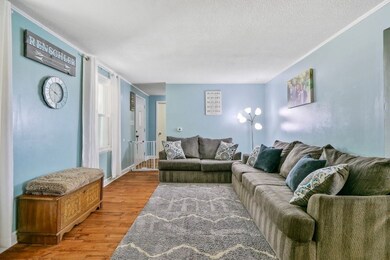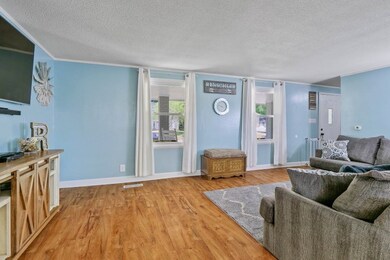
1316 Chanterelle Dr Fort Wayne, IN 46845
Estimated Value: $321,944 - $358,000
Highlights
- Partially Wooded Lot
- Traditional Architecture
- Covered patio or porch
- Carroll High School Rated A
- 1 Fireplace
- 2 Car Attached Garage
About This Home
As of January 2019Beautiful Updated 6 Bedroom, 2 1/2 Bath Two Story In Pine Valley. This Home Has Many Recent Updates Including: New Kitchen Countertops, New Downstairs Flooring, New Windows, Fresh Paint Downstairs & As Well As Entire Exterior Of Home, New Garage Door, New Driveway, New Dishwasher All In 2018. New Roof In 2017. New Furnace, AC, Water Heater, Range, Microwave, Washer & Dryer All In 2014. Foyer Leads To Traditional Floor Plan. Large Living Room & Dining Room Combo. Nice Size Eat In Kitchen, Pantry, Ample Cabinet Space & All Appliances Remain (Except Refrigerator). Family Room With Floor To Ceiling Brick Fireplace. Nice Utility Room With Both Washer & Dryer To Remain. Master Suite With Private Bath, Ceiling Fan & Double Closets. Other 5 Bedrooms Are Of Good Size & Share The Main Upstairs Full Bath. Upstairs Rec Room For All Your Gaming Needs & Loads Of Additional Storage. Huge Front Porch. 2 Furnaces & Central Air Units. Fenced In Backyard. Mature Trees. Oversized Garage. Close To Schools, Shopping. Walking Distance To The Pool & Country Club. Northwest Allen County Schools. Average Utility Costs– City Utilities $90/Mo, REMC $100/Mo, NIPSCO $60/Mo. Schedule Your Tour Today!! Please Exclude Refrigerator, TV Brackets & Hanging Wall Decor.
Home Details
Home Type
- Single Family
Est. Annual Taxes
- $1,611
Year Built
- Built in 1974
Lot Details
- 0.34 Acre Lot
- Lot Dimensions are 100x150
- Privacy Fence
- Landscaped
- Level Lot
- Partially Wooded Lot
HOA Fees
- $13 Monthly HOA Fees
Parking
- 2 Car Attached Garage
- Garage Door Opener
- Off-Street Parking
Home Design
- Traditional Architecture
- Brick Exterior Construction
- Slab Foundation
- Shingle Roof
- Asphalt Roof
Interior Spaces
- 2,500 Sq Ft Home
- 2-Story Property
- Chair Railings
- Crown Molding
- Ceiling Fan
- 1 Fireplace
- ENERGY STAR Qualified Windows
- Storm Windows
- Gas And Electric Dryer Hookup
Kitchen
- Eat-In Kitchen
- Oven or Range
- Laminate Countertops
Bedrooms and Bathrooms
- 6 Bedrooms
- Double Vanity
- Bathtub with Shower
Schools
- Perry Hill Elementary School
- Maple Creek Middle School
- Carroll High School
Utilities
- Forced Air Heating and Cooling System
- Heating System Uses Gas
Additional Features
- Covered patio or porch
- Suburban Location
Community Details
- Pine Valley Country Club Subdivision
Listing and Financial Details
- Assessor Parcel Number 02-02-34-380-002.000-091
Ownership History
Purchase Details
Home Financials for this Owner
Home Financials are based on the most recent Mortgage that was taken out on this home.Purchase Details
Home Financials for this Owner
Home Financials are based on the most recent Mortgage that was taken out on this home.Purchase Details
Home Financials for this Owner
Home Financials are based on the most recent Mortgage that was taken out on this home.Purchase Details
Purchase Details
Home Financials for this Owner
Home Financials are based on the most recent Mortgage that was taken out on this home.Similar Homes in Fort Wayne, IN
Home Values in the Area
Average Home Value in this Area
Purchase History
| Date | Buyer | Sale Price | Title Company |
|---|---|---|---|
| Ridenour Gregory A | $196,500 | Metropolitan Title Of In Llc | |
| Renschler Wesley Adam | -- | Fidelity National Title Comp | |
| Hansen Lars W | -- | Lawyers Title | |
| County Of Allen | -- | -- | |
| Sanderson Chris A | -- | Century Title Services |
Mortgage History
| Date | Status | Borrower | Loan Amount |
|---|---|---|---|
| Open | Ridenour Gregory A | $54,000 | |
| Open | Ridenour Gregory A | $177,100 | |
| Closed | Ridenour Gregory A | $186,650 | |
| Previous Owner | Renschler Wesley Adam | $13,750 | |
| Previous Owner | Renschler Wesley Adam | $141,547 | |
| Previous Owner | Renschler Wesley Adam | $142,274 | |
| Previous Owner | Hansen Lars W | $122,400 | |
| Previous Owner | Hansen Lars W | $122,500 | |
| Previous Owner | Hansen Lars W | $84,800 | |
| Previous Owner | Hansen Lars W | $84,600 | |
| Previous Owner | Sanderson Chris A | $93,750 | |
| Previous Owner | Sanderson Chris A | $74,800 |
Property History
| Date | Event | Price | Change | Sq Ft Price |
|---|---|---|---|---|
| 01/07/2019 01/07/19 | Sold | $196,500 | -1.8% | $79 / Sq Ft |
| 11/21/2018 11/21/18 | Pending | -- | -- | -- |
| 11/05/2018 11/05/18 | For Sale | $200,000 | 0.0% | $80 / Sq Ft |
| 09/30/2018 09/30/18 | Pending | -- | -- | -- |
| 09/03/2018 09/03/18 | Price Changed | $200,000 | -4.7% | $80 / Sq Ft |
| 07/30/2018 07/30/18 | Price Changed | $209,900 | -2.3% | $84 / Sq Ft |
| 07/20/2018 07/20/18 | For Sale | $214,900 | +48.3% | $86 / Sq Ft |
| 02/21/2014 02/21/14 | Sold | $144,900 | -3.3% | $58 / Sq Ft |
| 02/03/2014 02/03/14 | Pending | -- | -- | -- |
| 09/09/2013 09/09/13 | For Sale | $149,900 | -- | $60 / Sq Ft |
Tax History Compared to Growth
Tax History
| Year | Tax Paid | Tax Assessment Tax Assessment Total Assessment is a certain percentage of the fair market value that is determined by local assessors to be the total taxable value of land and additions on the property. | Land | Improvement |
|---|---|---|---|---|
| 2024 | $2,690 | $298,100 | $29,400 | $268,700 |
| 2023 | $2,690 | $260,800 | $29,400 | $231,400 |
| 2022 | $2,384 | $230,100 | $29,400 | $200,700 |
| 2021 | $2,171 | $208,500 | $29,400 | $179,100 |
| 2020 | $2,156 | $206,200 | $29,400 | $176,800 |
| 2019 | $1,981 | $189,700 | $29,400 | $160,300 |
| 2018 | $1,731 | $169,700 | $29,400 | $140,300 |
| 2017 | $1,611 | $161,100 | $29,400 | $131,700 |
| 2016 | $1,575 | $157,500 | $29,400 | $128,100 |
| 2014 | $1,450 | $145,000 | $29,400 | $115,600 |
| 2013 | $1,411 | $141,100 | $29,400 | $111,700 |
Agents Affiliated with this Home
-
Bradley Stinson

Seller's Agent in 2019
Bradley Stinson
North Eastern Group Realty
(260) 615-6753
264 Total Sales
-
Jessica Arnold

Buyer's Agent in 2019
Jessica Arnold
North Eastern Group Realty
(260) 460-7590
193 Total Sales
-

Seller's Agent in 2014
Carol Niebel
RE/MAX
-
Christopher Wolf
C
Buyer's Agent in 2014
Christopher Wolf
CENTURY 21 Bradley Realty, Inc
(260) 740-9283
62 Total Sales
Map
Source: Indiana Regional MLS
MLS Number: 201832289
APN: 02-02-34-380-002.000-091
- 1637 Traders Crossing
- 1830 E Dupont Rd
- 1112 Valley O Pines Pkwy
- 10914 Mill Lake Cove
- 10512 Traders Pass
- 9918 Castle Ridge Place
- 1950 Windmill Ridge Run
- 1715 Woodland Crossing
- 1428 Sevan Lake Ct
- 10113 Fawns Ford
- 10615 Wild Flower Place
- 1013 Breton Ln
- 2223 Old Auburn Cove
- 9713 Auburn Rd
- 325 Marcelle Dr
- 215 NW Passage Trail
- 1706 Holliston Trail
- 1024 Candlewood Way
- 11311 Rickey Ln
- 11510 Trails Dr N
- 1316 Chanterelle Dr
- 1330 Chanterelle Dr
- 1308 Chanterelle Dr
- 1317 Chanterelle Dr
- 1327 Chanterelle Dr
- 1305 Chanterelle Dr
- 1402 Chanterelle Dr
- 1333 Chanterelle Dr
- 10411 Pine Mills Rd
- 1320 Pine Mills Ct
- 1404 Chanterelle Dr
- 10506 Pine Mills Rd
- 1407 Chanterelle Dr
- 10427 Pine Mills Rd
- 1326 Pine Mills Ct
- 10501 Pine Mills Rd
- 10411 Brandywine Dr
- 1411 Chanterelle Dr
- 10419 Brandywine Dr
- 10509 Pine Mills Rd
