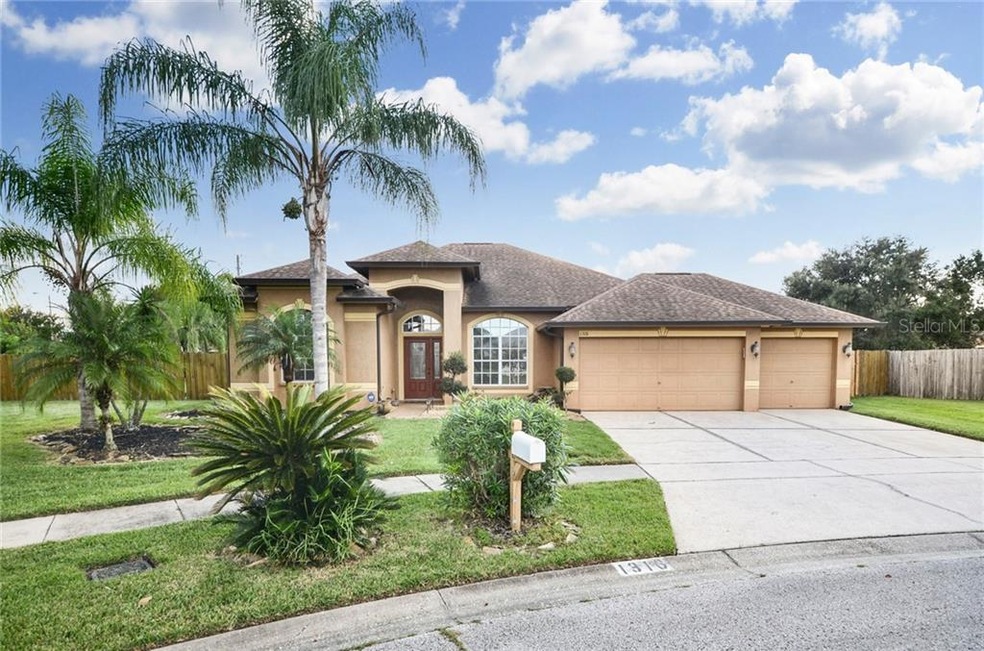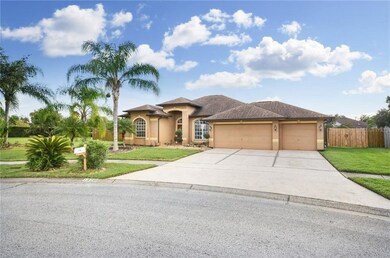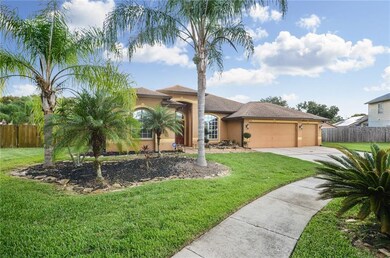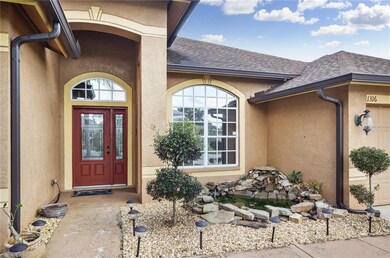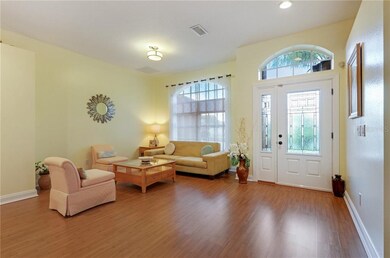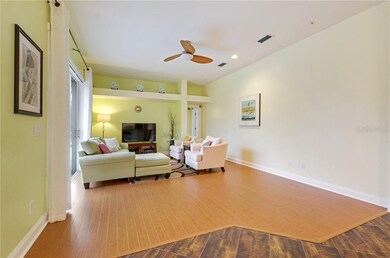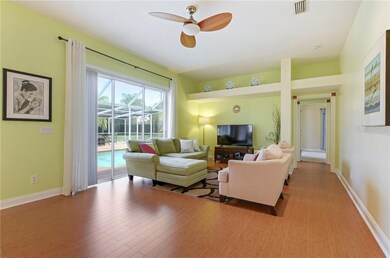
1316 Hatcher Loop Dr Brandon, FL 33511
Highlights
- Screened Pool
- 0.44 Acre Lot
- Florida Architecture
- Riverview High School Rated A-
- Open Floorplan
- High Ceiling
About This Home
As of October 2023EXCEPTIONAL POOL HOME. JUST UNDER A HALF ACRE LOT LINED WITH PALM TREES. 5 BEDROOMS, 3 FULL BATHROOMS & A 3 CAR GARAGE. OVERSIZED SCREENED PATIO WITH ROMAN STYLE SWIMMING POOL WITH SPA & SPACE FOR A FIRE PIT. LANAI WITH AREA FOR A REFRIGERATOR. KOI POND AT ENTRY TO HOME. ENTER THE HOME INTO THE FORMAL LIVING & DINING ROOMS WITH BAMBOO LOOK LAMINATE FLOORING AND 5.25" BASEBOARDS. SLIDING GLASS DOORS SURROUND THE POOL AREA. THE VERY OPEN KITCHEN FEATURES 42" WHITE CABINETS, GRANITE COUNTERTOPS, BUILT IN MICROWAVE SHELF AREA, STAINLESS STEEL HOOD OVER SMOOTH TOP STOVE, FRENCH DOOR REFRIGERATOR, SUBWAY TILE BACKSPLASH, FILTERED WATER AT KITCHEN SINK. LAUNDRY ROOM OFF OF THE KITCHEN. CERAMIC TILE FLOORING IN KITCHEN & DINETTE. FAMILY ROOM OFF THE KITCHEN WITH PLANT SHELF. THE OVERSIZED 5TH BEDROOM & 3RD BATH HAVING A POCKET DOOR SEPARATING THEM FROM THE FAMILY ROOM. THE 3RD BATHROOM HAS BEEN REMODELED WITH A WALK IN SHOWER WITH GLASS DECORATIVE TILES, POOL BATH DOOR, WHITE VANITY CABINETS WITH GRANITE COUNTERTOP. BEDROOMS THREE & FOURTH SHARE A BATHROOM WITH A PEDESTAL SINK, TUB/SHOWER COMBO AND DECORATED WITH SLATE LOOK TILES. THE SPACIOUS MASTER BEDROOM CAN HOLD A KING SIZE BED, NIGHTSTANDS & DRESSERS. THE MASTER BATHROOM HAS A WALK IN SHOWER WITH PEBBLE ROCK FLOOR, GARDEN TUB, DARK WOOD CABINET VANITIES WITH GRANITE COUNTERTOPS, DECORATIVE LIGHTING. DIMENSIONAL SHINGLE ROOF INSTALLED IN 2013. EXTERIOR GUTTERS. MAIN AC UNIT REPLACED 2019, SECONDARY UNIT 2013. GLASS FRONT DOOR WITH SIDE LIGHT. COACH LIGHTS.
Home Details
Home Type
- Single Family
Est. Annual Taxes
- $2,945
Year Built
- Built in 1999
Lot Details
- 0.44 Acre Lot
- Lot Dimensions are 94x203
- East Facing Home
- Mature Landscaping
- Oversized Lot
- Irregular Lot
- Irrigation
- Landscaped with Trees
- Property is zoned PD-MU
HOA Fees
- $32 Monthly HOA Fees
Parking
- 3 Car Attached Garage
- Garage Door Opener
- Driveway
- Open Parking
Home Design
- Florida Architecture
- Planned Development
- Slab Foundation
- Shingle Roof
- Block Exterior
- Stucco
Interior Spaces
- 2,367 Sq Ft Home
- Open Floorplan
- High Ceiling
- Ceiling Fan
- Blinds
- French Doors
- Sliding Doors
- Family Room Off Kitchen
- Formal Dining Room
- Inside Utility
- Laundry Room
Kitchen
- Range
- Recirculated Exhaust Fan
- Microwave
- Dishwasher
- Stone Countertops
- Disposal
Flooring
- Carpet
- Laminate
- Ceramic Tile
Bedrooms and Bathrooms
- 5 Bedrooms
- Split Bedroom Floorplan
- Walk-In Closet
- 3 Full Bathrooms
Home Security
- Security System Owned
- Fire and Smoke Detector
Pool
- Screened Pool
- Heated In Ground Pool
- Heated Spa
- In Ground Spa
- Gunite Pool
- Saltwater Pool
- Fence Around Pool
- Pool Sweep
Outdoor Features
- Covered patio or porch
- Exterior Lighting
- Rain Gutters
Schools
- Mintz Elementary School
- Mclane Middle School
- Riverview High School
Utilities
- Central Air
- Heating System Uses Natural Gas
- Heat Pump System
- Thermostat
- Underground Utilities
- Natural Gas Connected
- Electric Water Heater
- Phone Available
- Cable TV Available
Community Details
- Kathryn Hinton Association, Phone Number (813) 434-4586
- Providence Lakes Parcel D Phas Subdivision
- The community has rules related to deed restrictions
Listing and Financial Details
- Down Payment Assistance Available
- Homestead Exemption
- Visit Down Payment Resource Website
- Legal Lot and Block 000340 / C00000
- Assessor Parcel Number U-33-29-20-2IP-C00000-00034.0
Ownership History
Purchase Details
Home Financials for this Owner
Home Financials are based on the most recent Mortgage that was taken out on this home.Purchase Details
Home Financials for this Owner
Home Financials are based on the most recent Mortgage that was taken out on this home.Purchase Details
Purchase Details
Purchase Details
Home Financials for this Owner
Home Financials are based on the most recent Mortgage that was taken out on this home.Purchase Details
Home Financials for this Owner
Home Financials are based on the most recent Mortgage that was taken out on this home.Purchase Details
Home Financials for this Owner
Home Financials are based on the most recent Mortgage that was taken out on this home.Purchase Details
Home Financials for this Owner
Home Financials are based on the most recent Mortgage that was taken out on this home.Map
Similar Homes in the area
Home Values in the Area
Average Home Value in this Area
Purchase History
| Date | Type | Sale Price | Title Company |
|---|---|---|---|
| Warranty Deed | $608,500 | All American Title | |
| Warranty Deed | $339,900 | Leading Edge Ttl Of Brandon | |
| Interfamily Deed Transfer | -- | Attorney | |
| Deed | $100 | -- | |
| Warranty Deed | $191,000 | Genesis Title Company | |
| Warranty Deed | $363,000 | Alpha Omega Title Svcs Inc | |
| Warranty Deed | $304,900 | Masterpiece Title | |
| Warranty Deed | $196,800 | -- |
Mortgage History
| Date | Status | Loan Amount | Loan Type |
|---|---|---|---|
| Open | $466,400 | New Conventional | |
| Previous Owner | $339,900 | VA | |
| Previous Owner | $95,500 | New Conventional | |
| Previous Owner | $290,400 | Unknown | |
| Previous Owner | $243,920 | Fannie Mae Freddie Mac | |
| Previous Owner | $178,500 | New Conventional | |
| Previous Owner | $33,200 | New Conventional | |
| Previous Owner | $183,825 | New Conventional |
Property History
| Date | Event | Price | Change | Sq Ft Price |
|---|---|---|---|---|
| 10/18/2023 10/18/23 | Sold | $608,500 | +2.3% | $257 / Sq Ft |
| 09/21/2023 09/21/23 | Pending | -- | -- | -- |
| 09/19/2023 09/19/23 | For Sale | $595,000 | +75.1% | $251 / Sq Ft |
| 12/30/2019 12/30/19 | Sold | $339,900 | 0.0% | $144 / Sq Ft |
| 11/24/2019 11/24/19 | Pending | -- | -- | -- |
| 11/21/2019 11/21/19 | For Sale | $339,900 | 0.0% | $144 / Sq Ft |
| 10/31/2019 10/31/19 | Pending | -- | -- | -- |
| 10/28/2019 10/28/19 | For Sale | $339,900 | -- | $144 / Sq Ft |
Tax History
| Year | Tax Paid | Tax Assessment Tax Assessment Total Assessment is a certain percentage of the fair market value that is determined by local assessors to be the total taxable value of land and additions on the property. | Land | Improvement |
|---|---|---|---|---|
| 2024 | $6,933 | $402,189 | -- | -- |
| 2023 | $652 | $345,487 | $0 | $0 |
| 2022 | $547 | $335,424 | $0 | $0 |
| 2021 | $527 | $325,654 | $0 | $0 |
| 2020 | $464 | $321,158 | $95,715 | $225,443 |
| 2019 | $3,040 | $185,990 | $0 | $0 |
| 2018 | $2,945 | $182,522 | $0 | $0 |
| 2017 | $3,133 | $268,833 | $0 | $0 |
| 2016 | $3,095 | $175,091 | $0 | $0 |
| 2015 | $3,126 | $173,874 | $0 | $0 |
| 2014 | $3,100 | $172,494 | $0 | $0 |
| 2013 | -- | $169,945 | $0 | $0 |
Source: Stellar MLS
MLS Number: T3207150
APN: U-33-29-20-2IP-C00000-00034.0
- 1515 Lions Club Dr
- 1511 Woonsocket Ln
- 1513 Woonsocket Ln
- 1442 Tiverton Dr
- 1601 Westerly Dr
- 2213 Fluorshire Dr
- 1510 Sakonnet Ct
- 2234 Fluorshire Dr
- 1608 Ledgestone Dr
- 1224 Cressford Place
- 2263 Fluorshire Dr
- 1416 Glenmere Dr
- 1603 Fluorshire Dr
- 1304 Kelridge Place
- 1216 Cressford Place
- 1601 Fluorshire Dr
- 1333 Twilridge Place
- 1707 Fluorshire Dr
- 1604 Storington Ave
- 1517 Little Brook Ln
