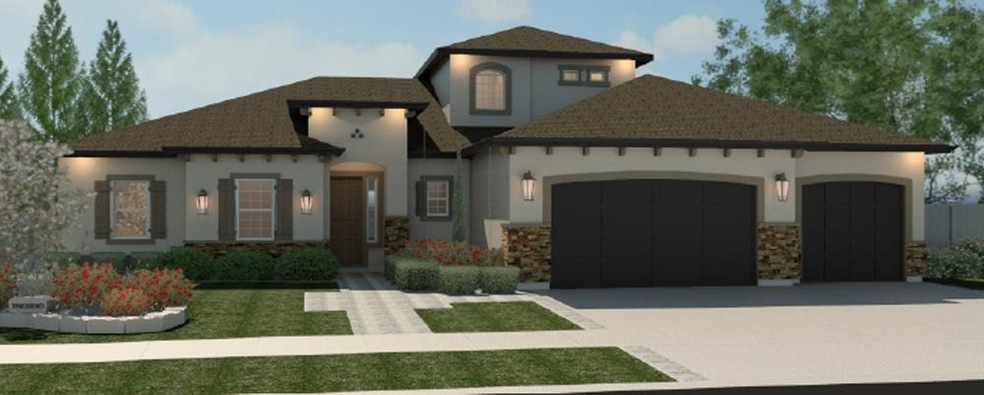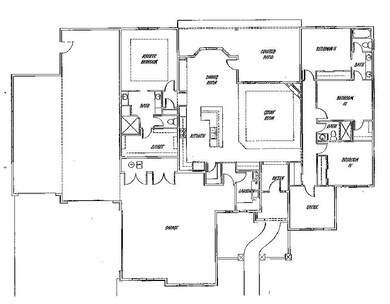
$499,000
- 3 Beds
- 2 Baths
- 1,613 Sq Ft
- 1792 N Black Elm Ln
- Star, ID
*Yosemite* - On the park! This new construction home combines modern elegance with functional design. This beautiful residence has 1,613 sq ft of living space, featuring 3 spacious bedrooms and 2 gorgeous bathrooms. As you enter, you'll be greeted by impressive 9 ft ceilings with coffered accents and a seamless open concept design that amplifies both space and light. The gourmet kitchen with a
Brian Hurley Silvercreek Realty Group

